17479 W 94th Drive
Arvada, CO 80007 — Jefferson county
Price
$725,000
Sqft
4546.00 SqFt
Baths
3
Beds
3
Description
Welcome to this beautiful Candelas ranch-style home, it has 3 roomy bedrooms, 3 bathrooms, and a 2-car and 1-car tandem garages with high ceilings. This home is move-in ready, which has high ceilings and a wide entryway, greet you upon entering this bright and lively home. The home contains an open floor plan with the kitchen and living room area offering large windows to fill each room with natural light. The gas fireplace brings everyone cozily together during cooler evenings. On the main level, the doors have been upgraded uniquely reflecting an 8 ft height feature. The kitchen boasts neutral granite countertops, a spacious island, ample counter and cabinet space, a large walk-in pantry, and stainless-steel appliances. The main level master bedroom offers a coffered ceiling plus a five-piece bathroom with a jetted tub, bench in the wonderful walk-in shower, a double vanity, and a great walk-in closet. Convenient main level laundry and mudroom are down the hall from the master bedroom containing the closet for two. The kitchen table rests by the backdoor slider opening to a lovely patio, jetted hot tub, which would be great for entertaining parties year-round. The full basement with 10-foot ceilings throughout is a blank canvas awaiting your personalized touch. The basement is equipped with a radon mitigation system. Enjoy security with a home security system and experience the energy cost savings from owned solar panels attached to the roof. The master-planned community enjoys 2 pool and fitness centers, 13.5 miles of connected trails, 6 parks including tennis courts, playgrounds, and a baseball field. Come experience what this rapidly expanding Candelas neighborhood has to offer.
Property Level and Sizes
SqFt Lot
6534.00
Lot Features
Five Piece Bath, Granite Counters, High Ceilings, Kitchen Island, Pantry, Radon Mitigation System, Spa/Hot Tub, Walk-In Closet(s)
Lot Size
0.15
Basement
Full,Unfinished
Base Ceiling Height
10
Interior Details
Interior Features
Five Piece Bath, Granite Counters, High Ceilings, Kitchen Island, Pantry, Radon Mitigation System, Spa/Hot Tub, Walk-In Closet(s)
Appliances
Dishwasher, Disposal, Gas Water Heater, Microwave, Oven, Range, Refrigerator
Electric
Central Air
Flooring
Carpet, Linoleum, Tile, Wood
Cooling
Central Air
Heating
Forced Air, Solar
Utilities
Electricity Connected, Phone Connected
Exterior Details
Features
Private Yard, Rain Gutters, Spa/Hot Tub
Patio Porch Features
Covered,Deck,Front Porch,Patio
Water
Public
Sewer
Public Sewer
Land Details
PPA
4883333.33
Road Surface Type
Paved
Garage & Parking
Parking Spaces
2
Parking Features
220 Volts, Concrete, Lighted
Exterior Construction
Roof
Composition
Construction Materials
Brick, Frame, Vinyl Siding
Exterior Features
Private Yard, Rain Gutters, Spa/Hot Tub
Window Features
Double Pane Windows
Security Features
Security System,Smoke Detector(s)
Builder Source
Public Records
Financial Details
PSF Total
$161.13
PSF Finished
$161.13
PSF Above Grade
$322.26
Previous Year Tax
6413.00
Year Tax
2020
Primary HOA Management Type
Professionally Managed
Primary HOA Name
Cimmaron Metropolitan District
Primary HOA Phone
720-625-8080
Primary HOA Amenities
Fitness Center,Park,Playground,Pool,Trail(s)
Primary HOA Fees
170.00
Primary HOA Fees Frequency
Annually
Primary HOA Fees Total Annual
170.00
Location
Schools
Elementary School
Three Creeks
Middle School
Wayne Carle
High School
Ralston Valley
Walk Score®
Contact me about this property
Vickie Hall
RE/MAX Professionals
6020 Greenwood Plaza Boulevard
Greenwood Village, CO 80111, USA
6020 Greenwood Plaza Boulevard
Greenwood Village, CO 80111, USA
- (303) 944-1153 (Mobile)
- Invitation Code: denverhomefinders
- vickie@dreamscanhappen.com
- https://DenverHomeSellerService.com
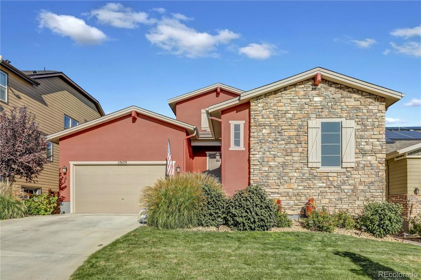
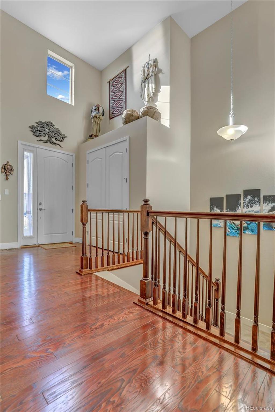
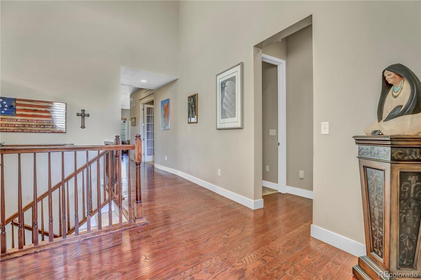
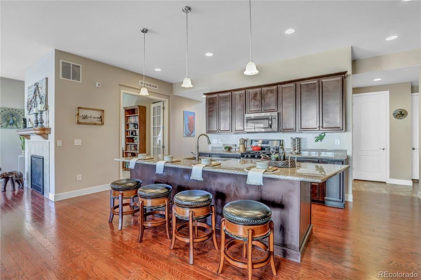
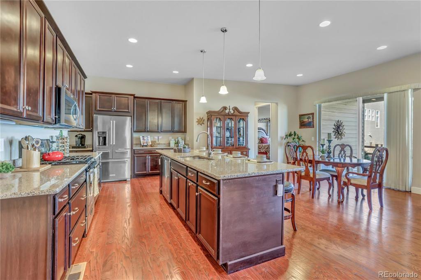
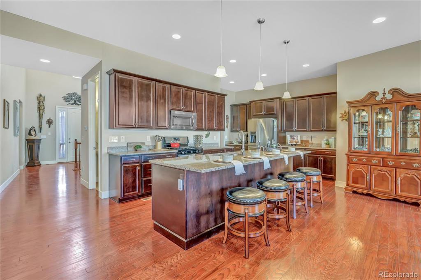
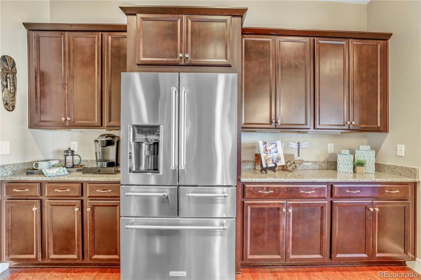
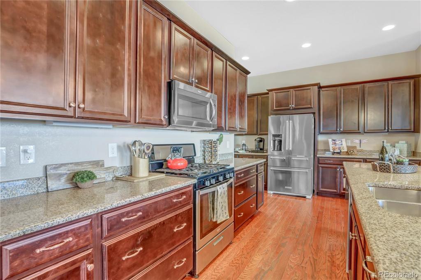
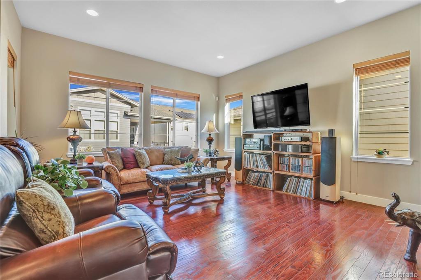
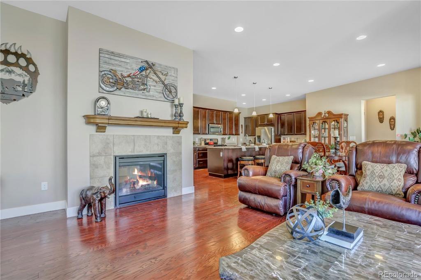
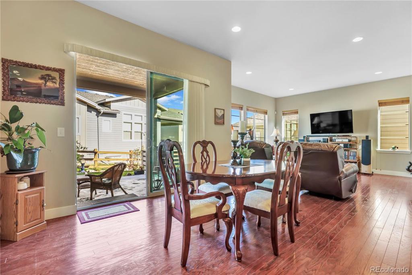
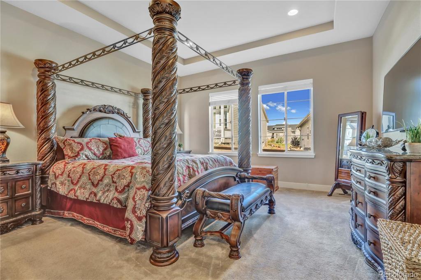
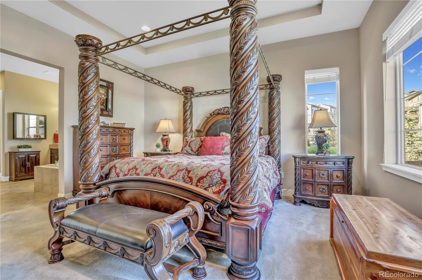
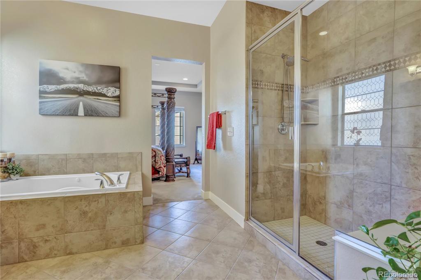
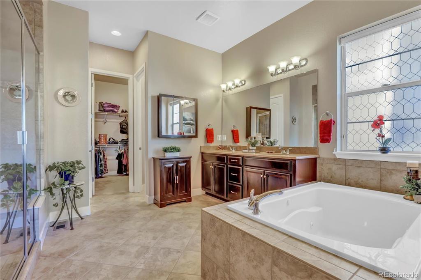
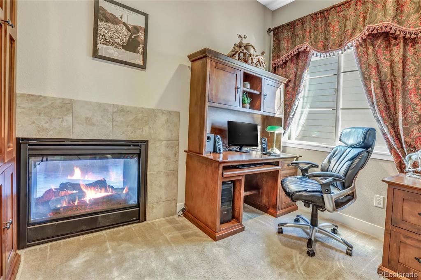
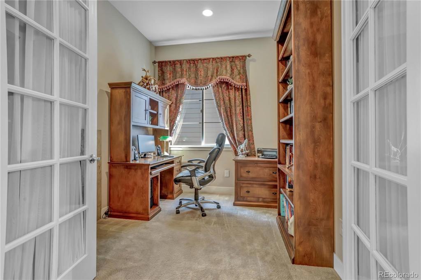
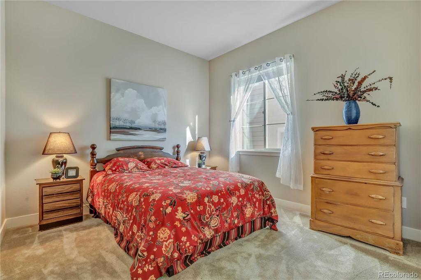
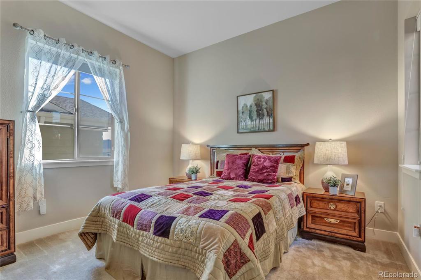
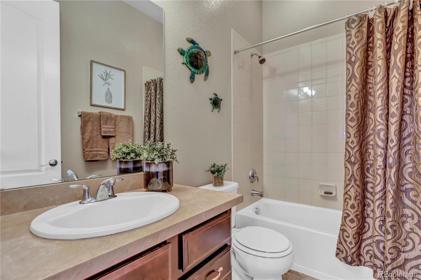
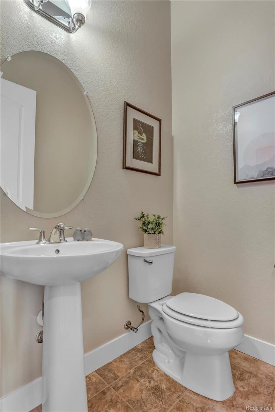
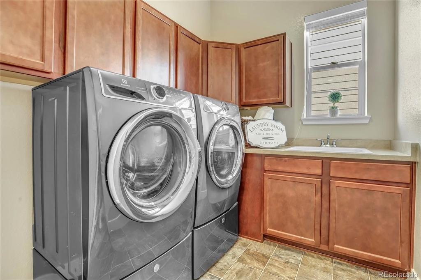
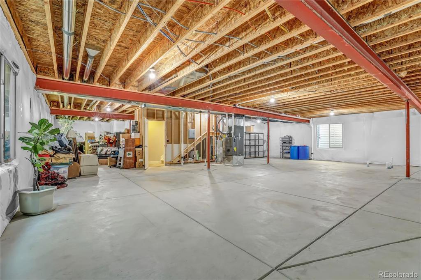
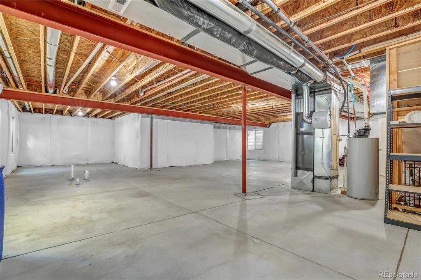
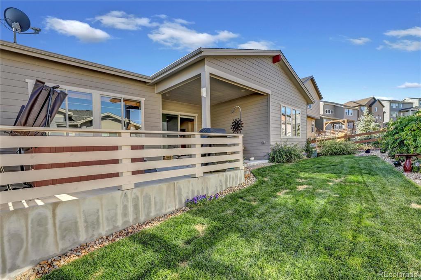
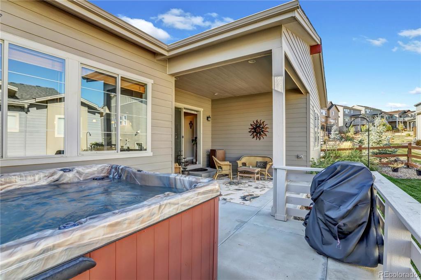
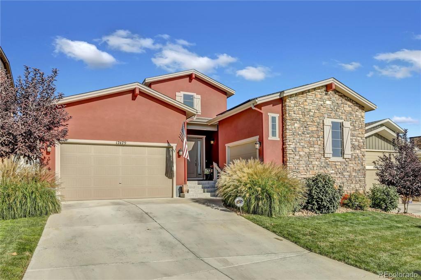
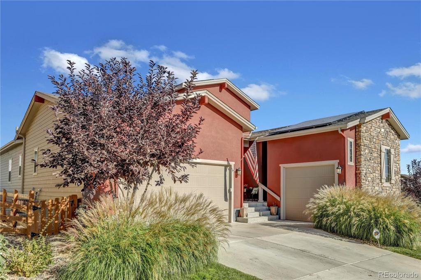


 Menu
Menu


