23401 E Rockinghorse Parkway
Aurora, CO 80016 — Douglas county
Price
$918,000
Sqft
4230.00 SqFt
Baths
4
Beds
4
Description
Stunning home in the Inspiration Community on a rare oversized .37 acre/16,178 square foot lot! This modern two-story home offers luxury upgrades throughout with a spectacular backyard made for entertainment and outdoor living! Featuring 4 bedrooms (3 up/1 main), 3.5 baths with open grand floor plan boasting 20' vaulted ceilings, oversized living room with natural light streaming through large windows, a Main Floor ensuite bedroom w/ full bath, Gourmet Kitchen w/ large island and custom-built roll out cabinetry. An exquisite dining room leads to the massive covered walk-out patio featuring a custom built outdoor stone kitchen with built-in Lion BBQ grill, cooktop, and refrigerator, outdoor TV, 2 impressive Pergolas, 6-person covered hot tub, and stone top fire pit all overlooking fully fenced professionally landscaped yard with large mature trees for privacy. The main level also includes private office w/French doors, 1/2 bath w/ heated bidet toilet, and mudroom. Upstairs, a spacious Master Bedroom Suite w/ spa walk-in shower featuring dual shower heads, double sinks, a heated bidet toilet, and large walk-in closet. Upstairs laundry, brand new W/D included, two additional bedrooms, a loft, and a full bath. The unique unfinished basement exudes comfort with carpet flooring, 10' high drywalled ceilings, and wall coverings creating a fun entertainment area. Extra Large 3.5 Car Tandem garage with enlarged driveway, 30' ceilings, and 500’ sq. feet of custom-built storage shelving with built-in garage cabinets. This smart home features automatic blinds that open with the push of a button, wifi-enabled door lock, dual-zone thermostats, custom window treatments, upgraded flooring, java cabinets, quartz countertops, high ceilings throughout, and elegant details with modern touches everywhere. This move-in ready home is waiting for you!
Property Level and Sizes
SqFt Lot
16117.20
Lot Features
Ceiling Fan(s), Eat-in Kitchen, Entrance Foyer, Five Piece Bath, High Ceilings, High Speed Internet, In-Law Floor Plan, Kitchen Island, Primary Suite, Open Floorplan, Pantry, Quartz Counters, Smart Ceiling Fan, Smart Lights, Smart Thermostat, Spa/Hot Tub, Walk-In Closet(s), Wired for Data
Lot Size
0.37
Foundation Details
Slab
Basement
Daylight,Partial,Unfinished
Base Ceiling Height
10
Interior Details
Interior Features
Ceiling Fan(s), Eat-in Kitchen, Entrance Foyer, Five Piece Bath, High Ceilings, High Speed Internet, In-Law Floor Plan, Kitchen Island, Primary Suite, Open Floorplan, Pantry, Quartz Counters, Smart Ceiling Fan, Smart Lights, Smart Thermostat, Spa/Hot Tub, Walk-In Closet(s), Wired for Data
Appliances
Cooktop, Dishwasher, Disposal, Dryer, Microwave, Oven, Range, Range Hood, Refrigerator, Self Cleaning Oven, Smart Appliances, Sump Pump, Tankless Water Heater, Washer
Laundry Features
In Unit
Electric
Central Air
Flooring
Carpet, Laminate, Tile
Cooling
Central Air
Heating
Forced Air, Natural Gas
Fireplaces Features
Gas, Gas Log
Utilities
Cable Available, Electricity Connected, Internet Access (Wired), Natural Gas Connected, Phone Available
Exterior Details
Features
Barbecue, Fire Pit, Gas Grill, Lighting, Private Yard, Rain Gutters, Spa/Hot Tub
Patio Porch Features
Covered,Front Porch,Patio
Water
Public
Sewer
Public Sewer
Land Details
PPA
2481081.08
Road Frontage Type
Public Road
Road Responsibility
Public Maintained Road
Road Surface Type
Paved
Garage & Parking
Parking Spaces
1
Parking Features
Concrete, Dry Walled, Oversized, Storage, Tandem
Exterior Construction
Roof
Composition
Construction Materials
Frame, Rock
Architectural Style
Traditional
Exterior Features
Barbecue, Fire Pit, Gas Grill, Lighting, Private Yard, Rain Gutters, Spa/Hot Tub
Window Features
Double Pane Windows, Window Coverings, Window Treatments
Security Features
Carbon Monoxide Detector(s),Radon Detector,Security System,Smart Cameras,Smart Locks,Smoke Detector(s),Video Doorbell
Builder Name 1
David Weekley Homes
Builder Source
Builder
Financial Details
PSF Total
$217.02
PSF Finished
$316.66
PSF Above Grade
$316.66
Previous Year Tax
6491.00
Year Tax
2020
Primary HOA Management Type
Professionally Managed
Primary HOA Name
Inspiration
Primary HOA Phone
303-604-5448
Primary HOA Amenities
Park,Parking,Playground,Pool,Tennis Court(s)
Primary HOA Fees Included
Maintenance Grounds, Trash
Primary HOA Fees
294.00
Primary HOA Fees Frequency
Quarterly
Primary HOA Fees Total Annual
1176.00
Primary HOA Status Letter Fees
$500
Location
Schools
Elementary School
Pine Lane Prim/Inter
Middle School
Sierra
High School
Chaparral
Walk Score®
Contact me about this property
Vickie Hall
RE/MAX Professionals
6020 Greenwood Plaza Boulevard
Greenwood Village, CO 80111, USA
6020 Greenwood Plaza Boulevard
Greenwood Village, CO 80111, USA
- (303) 944-1153 (Mobile)
- Invitation Code: denverhomefinders
- vickie@dreamscanhappen.com
- https://DenverHomeSellerService.com
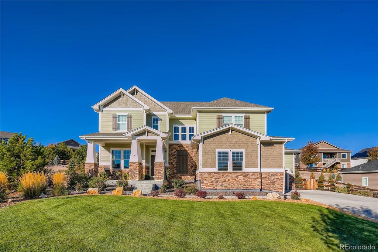
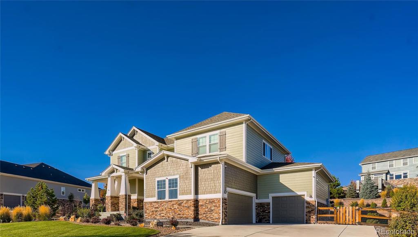
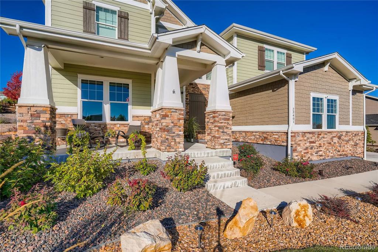
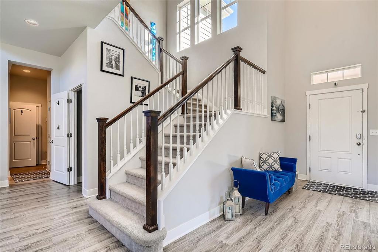
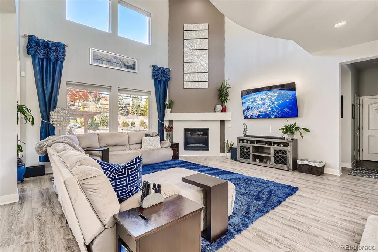
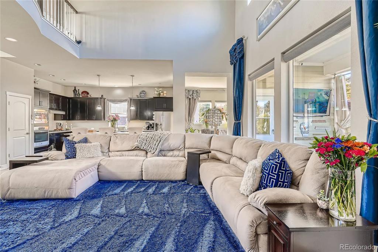
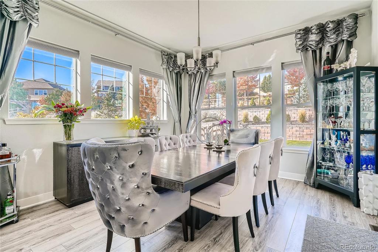
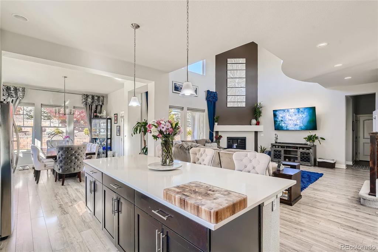
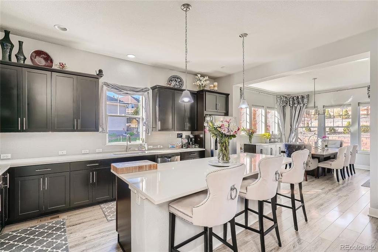
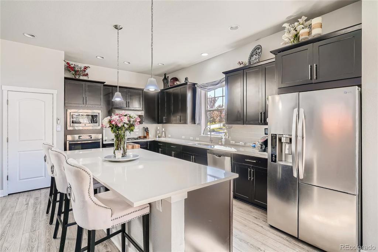
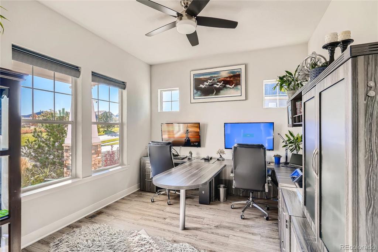
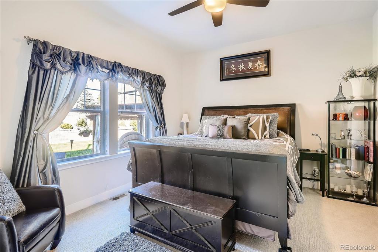
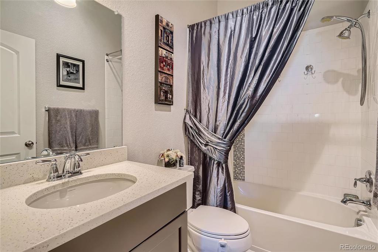
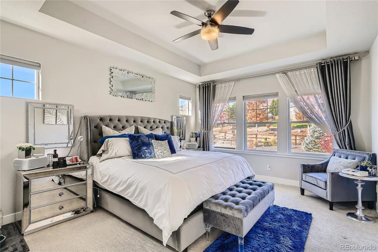
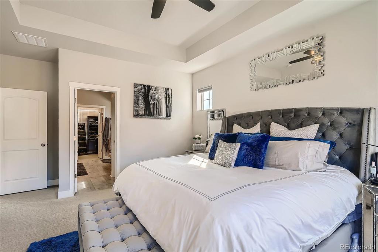
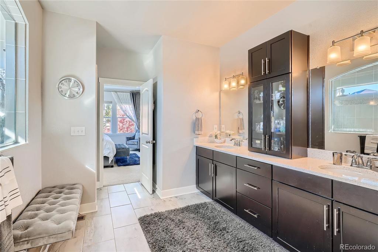
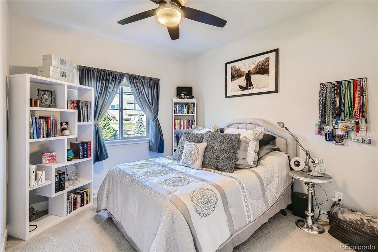
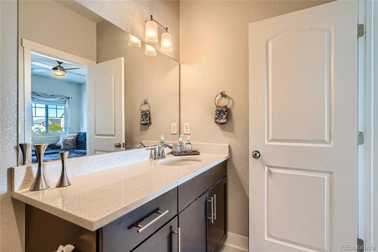
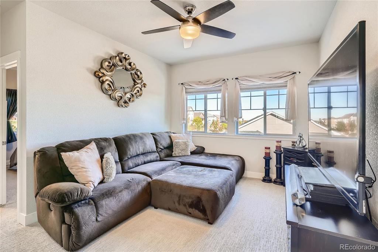
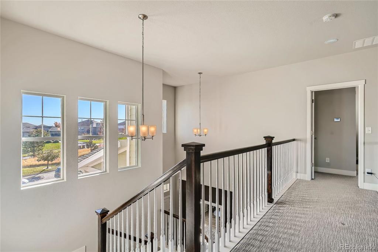
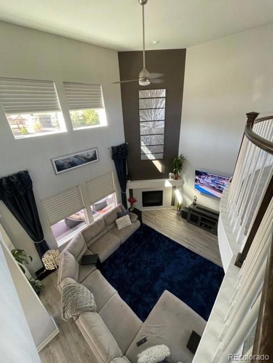
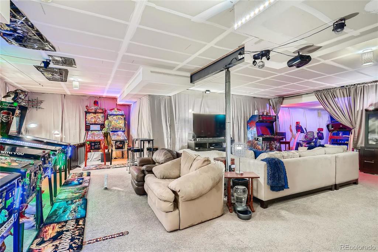
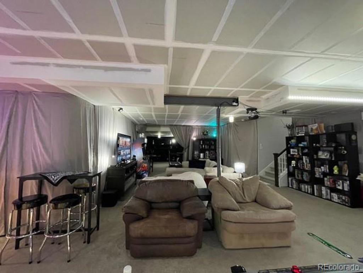
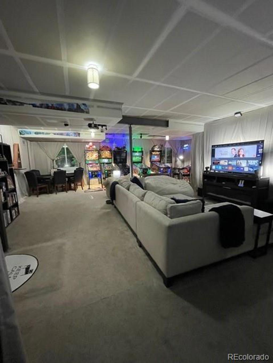
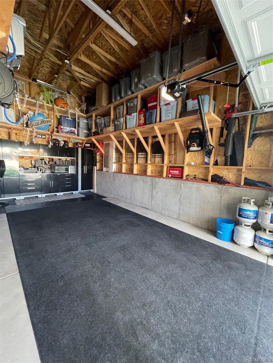
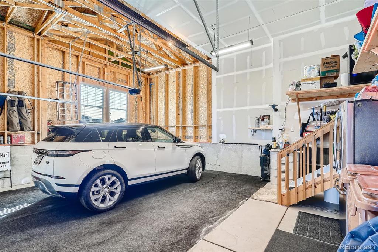
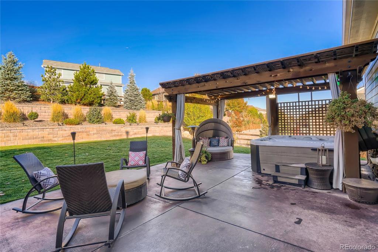
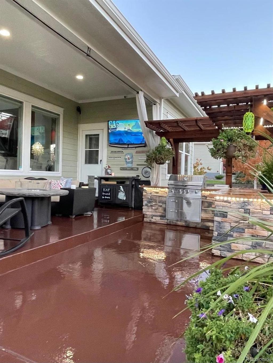
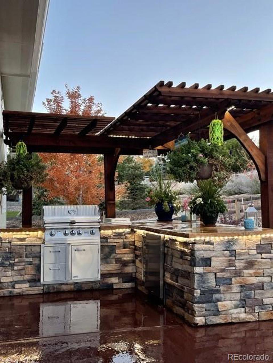
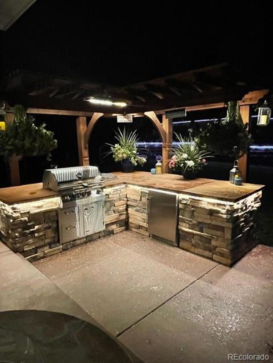
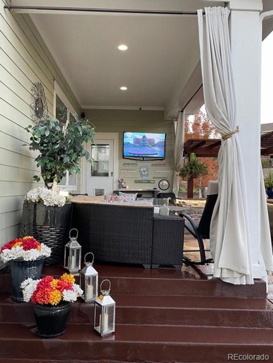
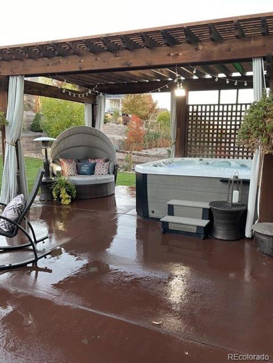
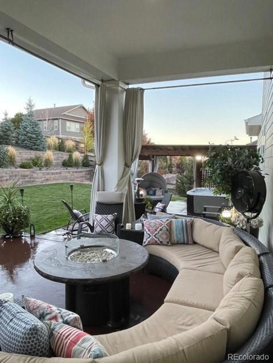
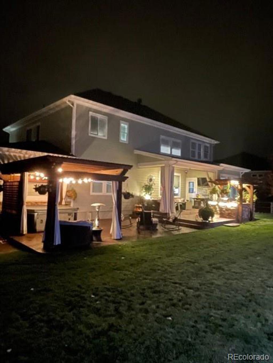
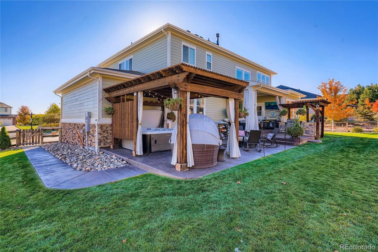
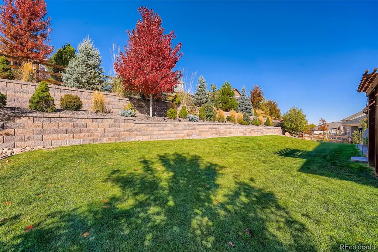
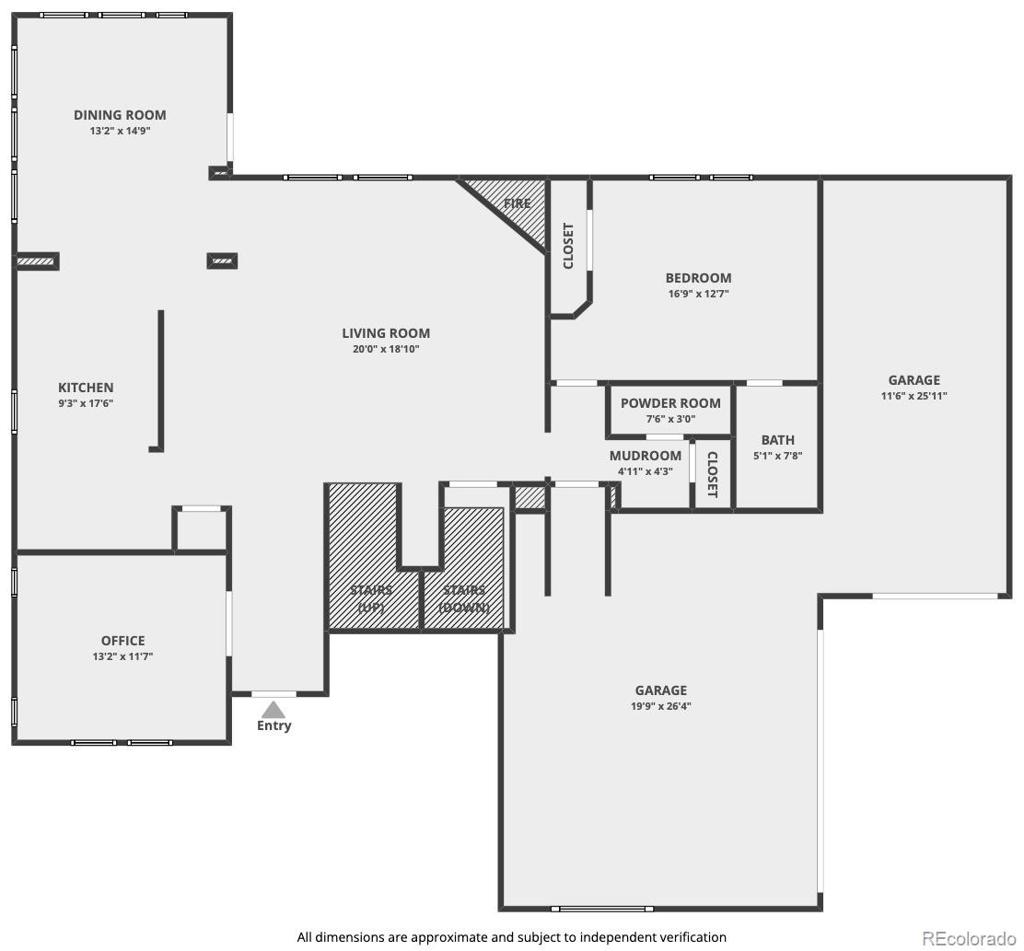
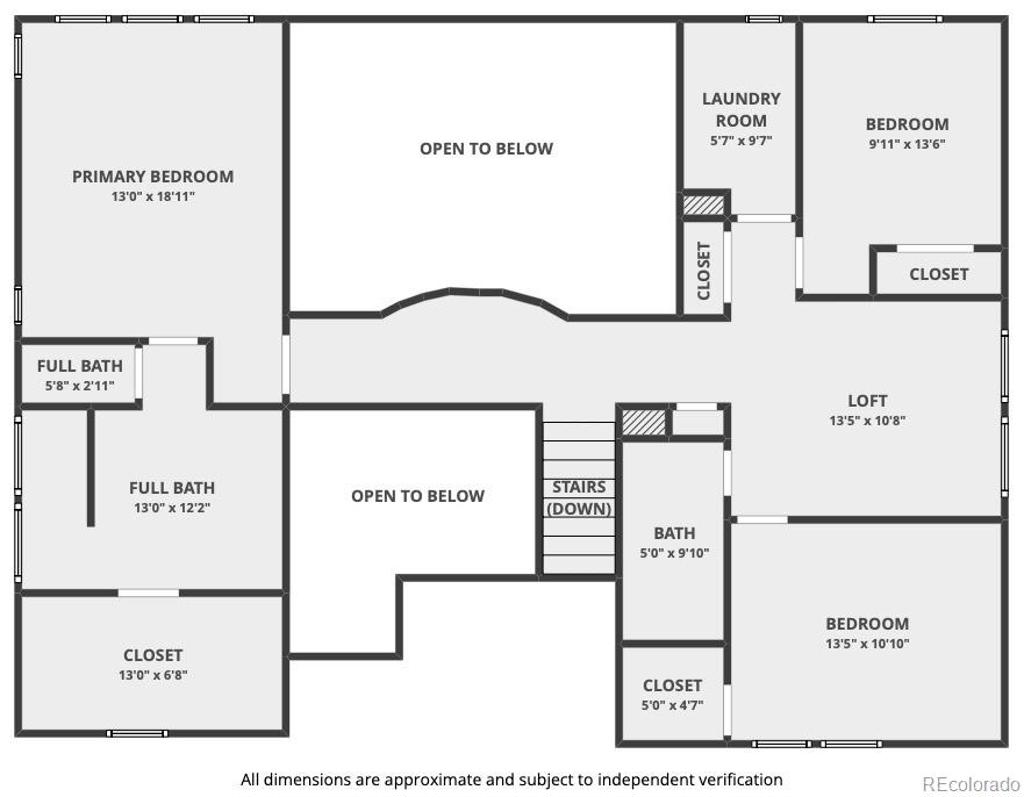
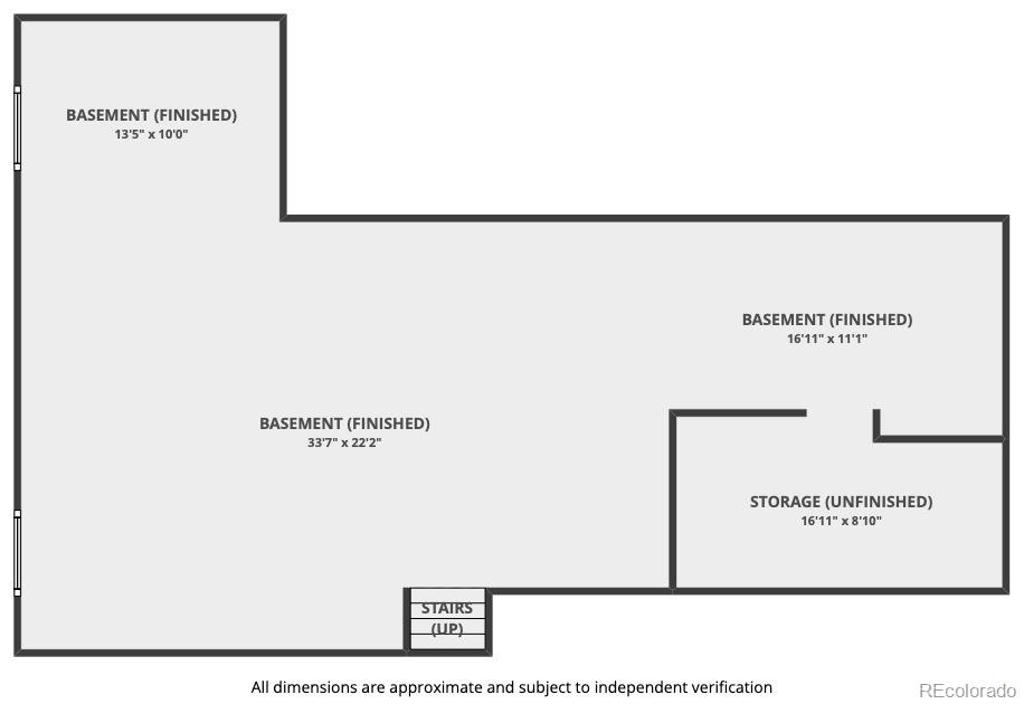


 Menu
Menu


