6467 Village Lane
Centennial, CO 80111 — Arapahoe county
Price
$885,000
Sqft
3614.00 SqFt
Baths
4
Beds
4
Description
Elegance, Zero Maintenance, and a Fantastic Location! This better than new maintenance free patio home (Graham Model) in Peakview Village with a multitude of professional upgrades is modern elegance personified and located within prestigious Cherry Creek Schools while feeding to the renowned Cherry Creek High School. This luxurious home boasts an open concept kitchen that includes a huge island and stainless-steel appliances plus a coffee and wine bar off the kitchen and a large walk-in pantry. The kitchen opens to a spacious great room with a fireplace and adjacent dining room. Four panel sliding glass doors open to a large, covered redwood deck with privacy shades. The home has two main level bedrooms plus two separate main level bathrooms and a powder room as well. The professionally finished basement with family room, rec room and wet bar with large island is the perfect place for entertaining guests. The basement houses an additional two bedrooms and a ¾ bathroom as well as beautiful window well coverings throughout. Conveniently located near Arapahoe and Parker Road for easy travel throughout the area and just a quick walk to Centennial and Cherry Creek State Park. All mounted televisions throughout the home are included as well as all Marantz sound system components in the basement and family room. This vastly upgraded, turnkey home is priced to sell quickly so don’t let this once in a lifetime dream home get away.
Property Level and Sizes
SqFt Lot
4356.00
Lot Features
Built-in Features, Ceiling Fan(s), Eat-in Kitchen, Granite Counters, High Ceilings, Kitchen Island, Open Floorplan, Pantry, Primary Suite, Radon Mitigation System, Smart Thermostat, Smoke Free, Sound System, Walk-In Closet(s), Wet Bar
Lot Size
0.10
Basement
Finished,Full
Common Walls
No Common Walls
Interior Details
Interior Features
Built-in Features, Ceiling Fan(s), Eat-in Kitchen, Granite Counters, High Ceilings, Kitchen Island, Open Floorplan, Pantry, Primary Suite, Radon Mitigation System, Smart Thermostat, Smoke Free, Sound System, Walk-In Closet(s), Wet Bar
Appliances
Convection Oven, Cooktop, Dishwasher, Disposal, Double Oven, Dryer, Gas Water Heater, Humidifier, Microwave, Oven, Range Hood, Refrigerator, Self Cleaning Oven, Smart Appliances, Washer, Wine Cooler
Laundry Features
In Unit
Electric
Central Air
Flooring
Carpet, Wood
Cooling
Central Air
Heating
Forced Air, Natural Gas
Fireplaces Features
Gas, Living Room
Exterior Details
Patio Porch Features
Covered,Deck,Front Porch
Water
Public
Sewer
Public Sewer
Land Details
PPA
8650000.00
Road Frontage Type
Private Road, Public Road
Road Surface Type
Paved
Garage & Parking
Parking Spaces
1
Parking Features
Dry Walled
Exterior Construction
Roof
Concrete
Construction Materials
Stone, Wood Siding
Architectural Style
Traditional
Security Features
Carbon Monoxide Detector(s),Radon Detector,Smart Locks,Smoke Detector(s),Video Doorbell
Builder Name 1
Richmond American Homes
Builder Source
Public Records
Financial Details
PSF Total
$239.35
PSF Finished
$263.08
PSF Above Grade
$476.58
Previous Year Tax
4819.00
Year Tax
2022
Primary HOA Management Type
Professionally Managed
Primary HOA Name
Peakview Village at Centennial
Primary HOA Phone
303-482-2213
Primary HOA Fees Included
Exterior Maintenance w/out Roof, Maintenance Grounds, Recycling, Snow Removal, Trash
Primary HOA Fees
231.00
Primary HOA Fees Frequency
Monthly
Primary HOA Fees Total Annual
2892.00
Location
Schools
Elementary School
High Plains
Middle School
Campus
High School
Cherry Creek
Walk Score®
Contact me about this property
Vickie Hall
RE/MAX Professionals
6020 Greenwood Plaza Boulevard
Greenwood Village, CO 80111, USA
6020 Greenwood Plaza Boulevard
Greenwood Village, CO 80111, USA
- (303) 944-1153 (Mobile)
- Invitation Code: denverhomefinders
- vickie@dreamscanhappen.com
- https://DenverHomeSellerService.com
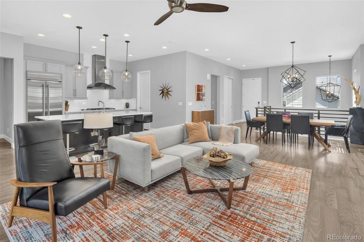
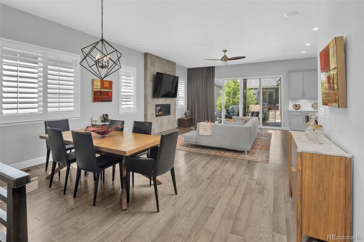
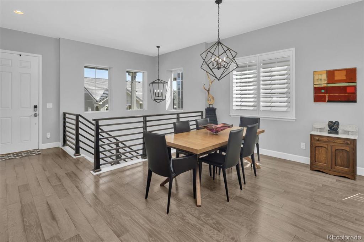
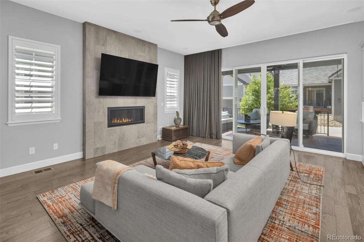
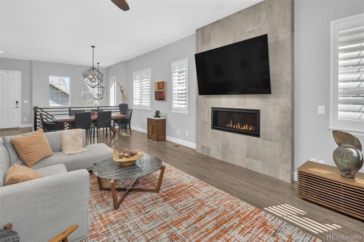
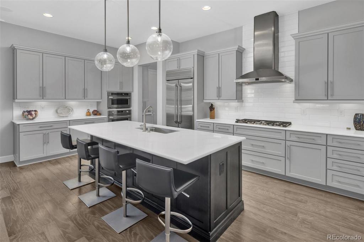
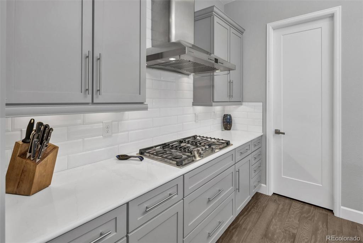
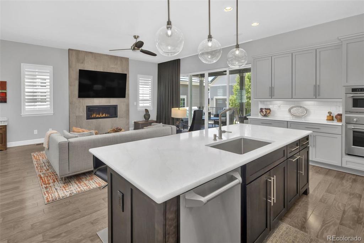
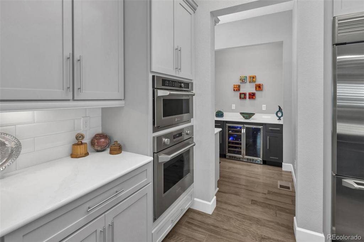
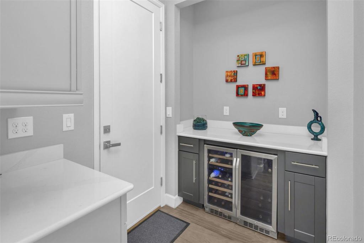
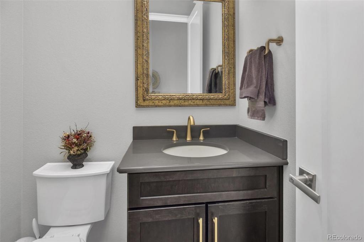
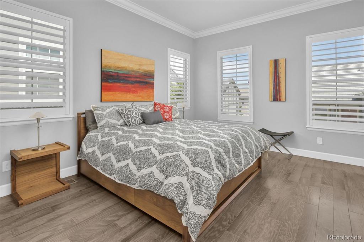
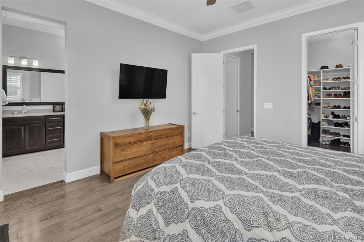
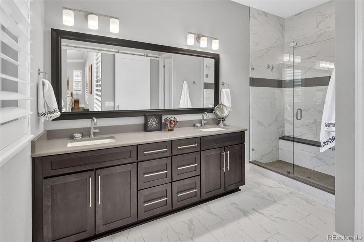
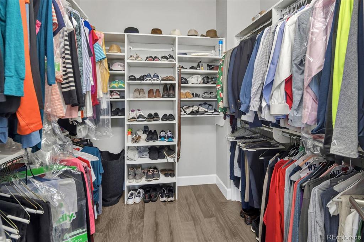
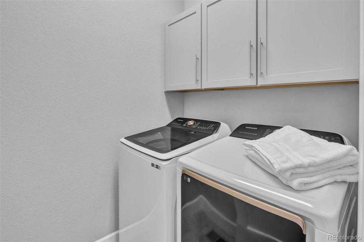
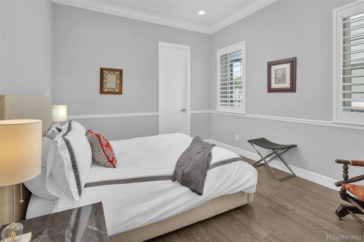
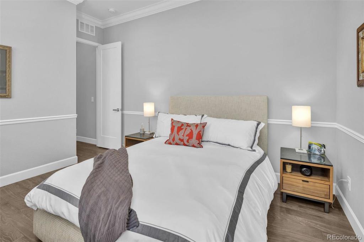
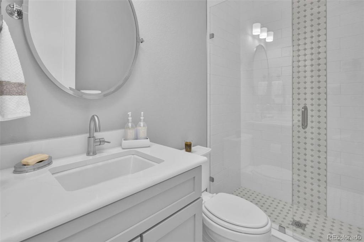
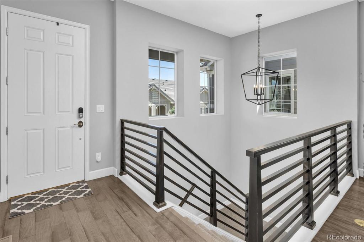
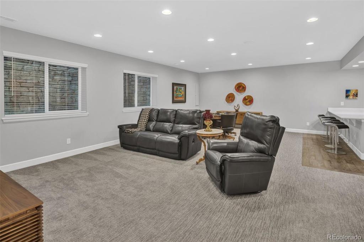
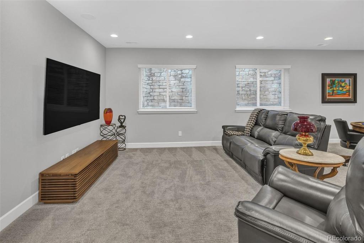
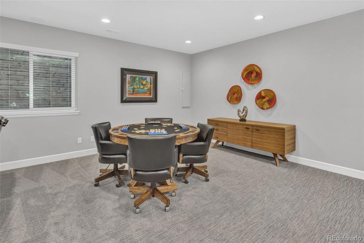
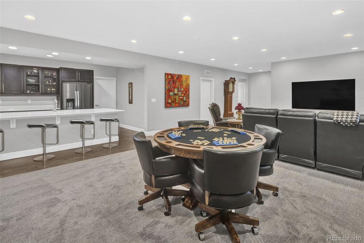
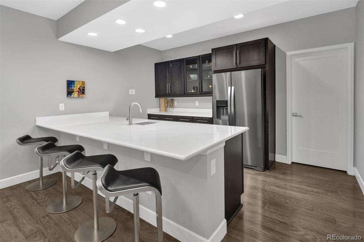
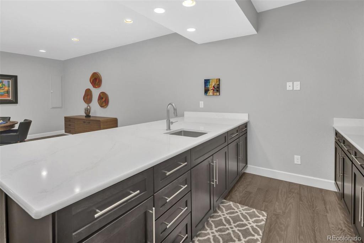
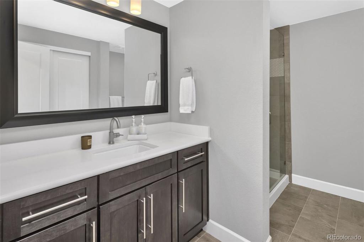
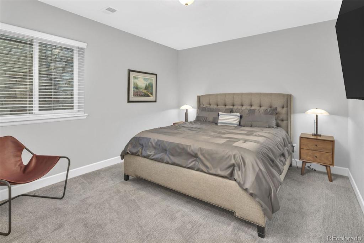
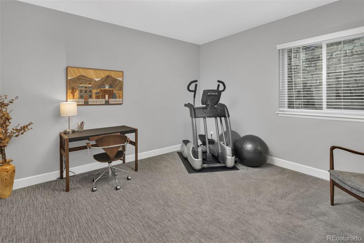
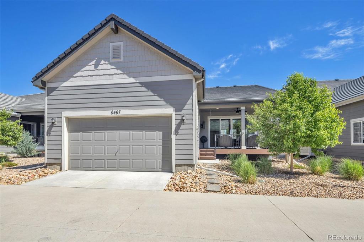
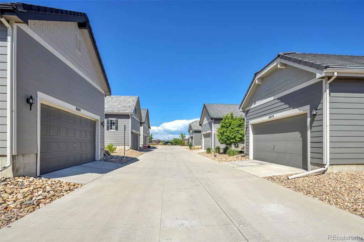
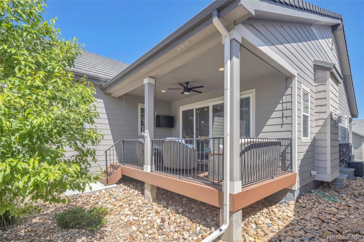
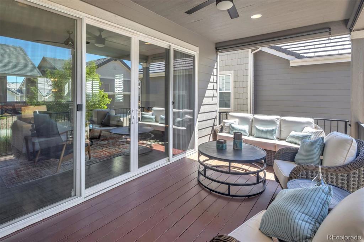
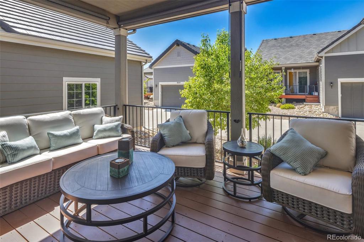
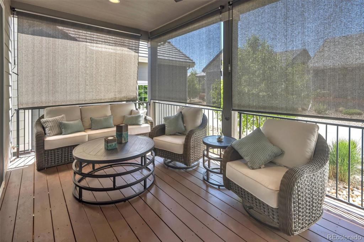
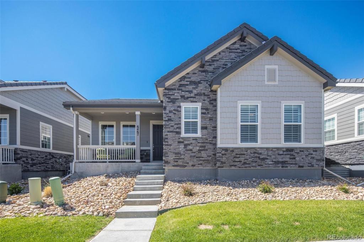
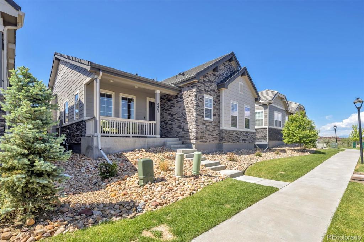
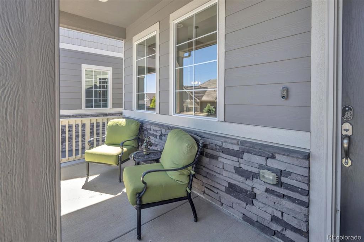
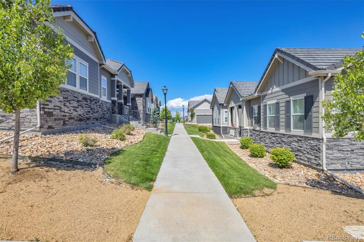


 Menu
Menu


