6072 E Hinsdale Avenue
Centennial, CO 80112 — Arapahoe county
Price
$575,000
Sqft
2512.00 SqFt
Baths
3
Beds
3
Description
Welcome to this gorgeous and meticulously maintained townhome in the Cherry Creek School District with a bright and open floor plan. The upper level hosts a large master suite with a beautifully remodeled en-suite and walk in closet, two additional large bedrooms that share a secondary full bath and an oversized landing with built in storage. An attached 2 car tandem garage, fenced yard and a full unfinished basement ready for future expansion. Open kitchen with tile floors and center island opens to a dining area and a large family room with a gas fireplace for cold winter nights. This home features a whole house vacuum system, as well as a laundry chute. Enjoy family and friends on the huge TREX deck which is perfect for entertaining year round. All appliances, including washer and dryer and water softener are included. New water heater and garage door opener. Well maintained and move in ready. An excellent location, close to path, parks and trails and easy access to major highways, light rail, shopping and restaurants. A fabulous find in Centennial!
Property Level and Sizes
SqFt Lot
3877.00
Lot Features
Built-in Features, Central Vacuum, Eat-in Kitchen, Entrance Foyer, Kitchen Island, Primary Suite, Solid Surface Counters, Vaulted Ceiling(s), Walk-In Closet(s)
Lot Size
0.09
Foundation Details
Slab
Basement
Bath/Stubbed,Full,Interior Entry/Standard,Unfinished
Common Walls
End Unit,1 Common Wall
Interior Details
Interior Features
Built-in Features, Central Vacuum, Eat-in Kitchen, Entrance Foyer, Kitchen Island, Primary Suite, Solid Surface Counters, Vaulted Ceiling(s), Walk-In Closet(s)
Appliances
Cooktop, Dishwasher, Disposal, Dryer, Gas Water Heater, Microwave, Oven, Refrigerator, Washer, Water Purifier, Water Softener
Laundry Features
Laundry Closet
Electric
Central Air
Flooring
Carpet, Tile, Wood
Cooling
Central Air
Heating
Forced Air, Natural Gas
Fireplaces Features
Great Room
Utilities
Cable Available, Electricity Connected, Natural Gas Connected, Phone Connected
Exterior Details
Features
Private Yard, Rain Gutters
Patio Porch Features
Deck
Water
Public
Sewer
Public Sewer
Land Details
PPA
6055555.56
Road Frontage Type
Public Road
Road Responsibility
Public Maintained Road
Road Surface Type
Paved
Garage & Parking
Parking Spaces
1
Parking Features
Tandem
Exterior Construction
Roof
Composition
Construction Materials
Brick, Frame, Wood Siding
Exterior Features
Private Yard, Rain Gutters
Window Features
Window Coverings
Security Features
Carbon Monoxide Detector(s),Smoke Detector(s)
Builder Source
Public Records
Financial Details
PSF Total
$216.96
PSF Finished
$329.50
PSF Above Grade
$329.50
Previous Year Tax
2809.00
Year Tax
2020
Primary HOA Management Type
Professionally Managed
Primary HOA Name
Mill Creek HOA
Primary HOA Phone
303-420-4433
Primary HOA Website
mcr.msihoa.co
Primary HOA Fees Included
Capital Reserves, Insurance, Maintenance Grounds, Recycling, Trash
Primary HOA Fees
325.00
Primary HOA Fees Frequency
Semi-Annually
Primary HOA Fees Total Annual
1453.54
Location
Schools
Elementary School
Homestead
Middle School
West
High School
Cherry Creek
Walk Score®
Contact me about this property
Vickie Hall
RE/MAX Professionals
6020 Greenwood Plaza Boulevard
Greenwood Village, CO 80111, USA
6020 Greenwood Plaza Boulevard
Greenwood Village, CO 80111, USA
- (303) 944-1153 (Mobile)
- Invitation Code: denverhomefinders
- vickie@dreamscanhappen.com
- https://DenverHomeSellerService.com
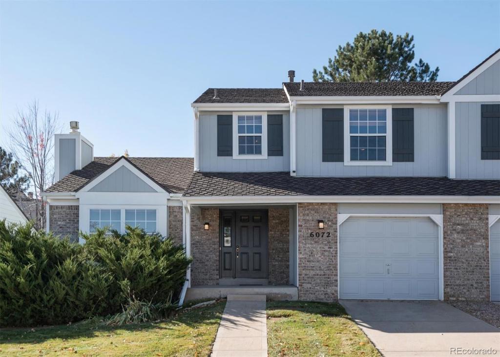
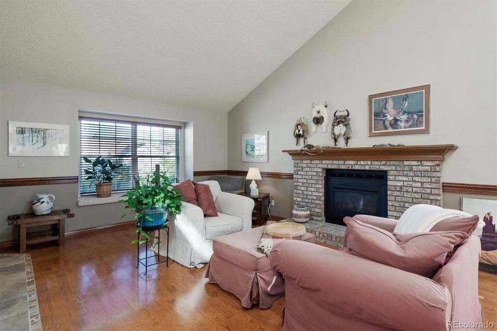
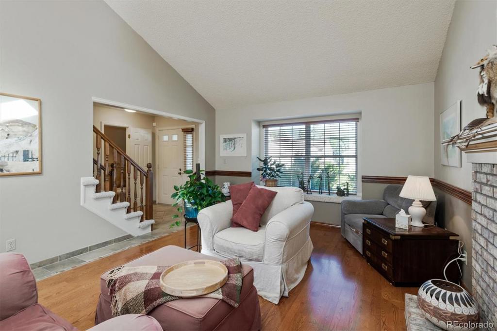
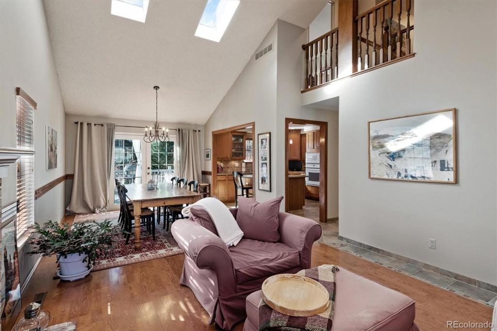
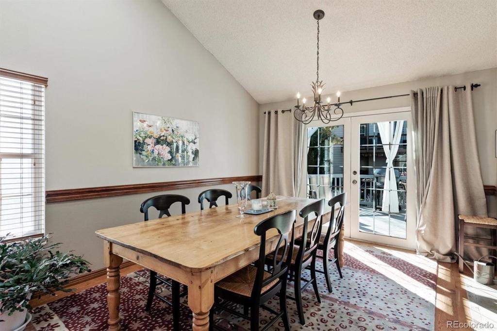
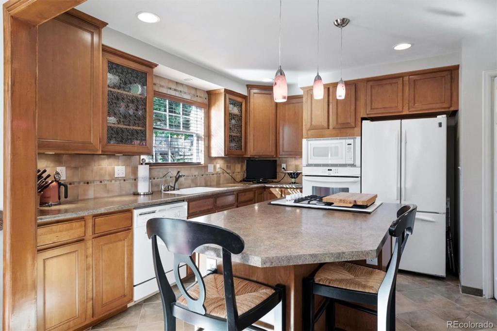
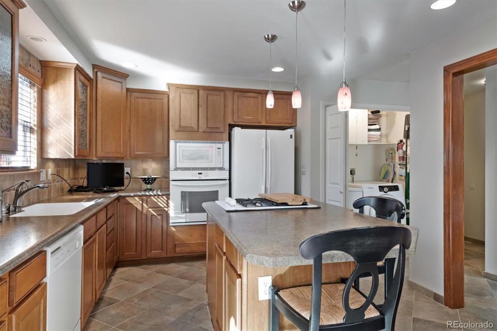
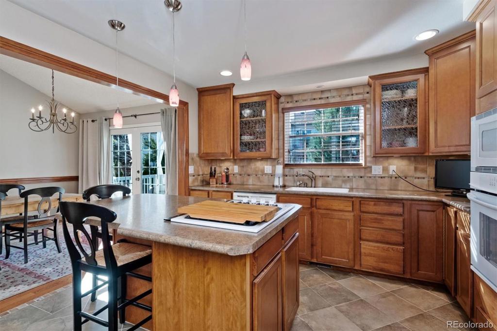
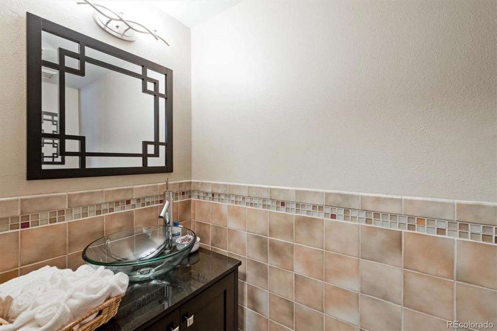
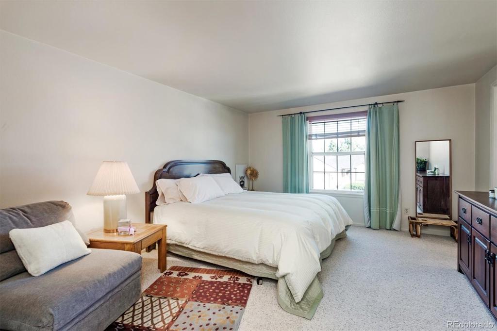
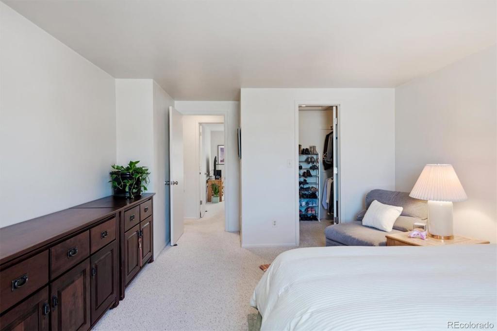
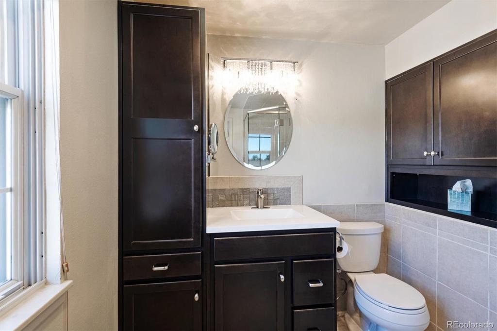
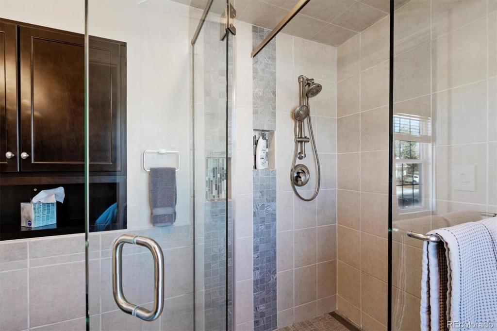
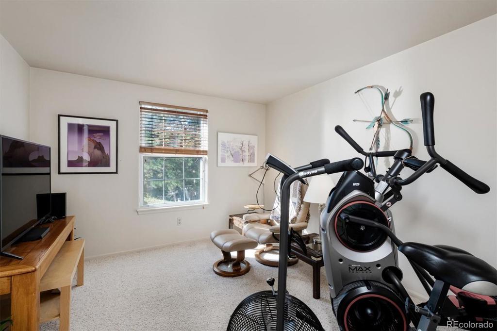
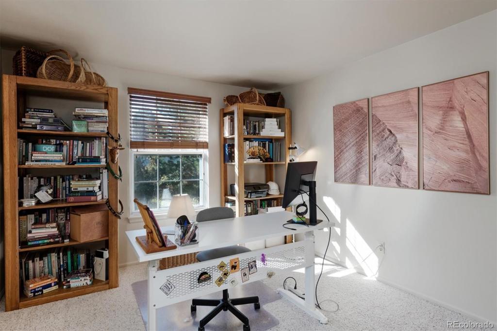
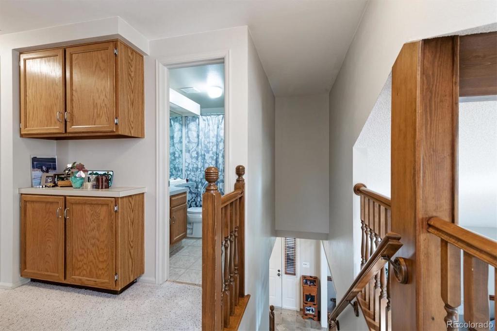
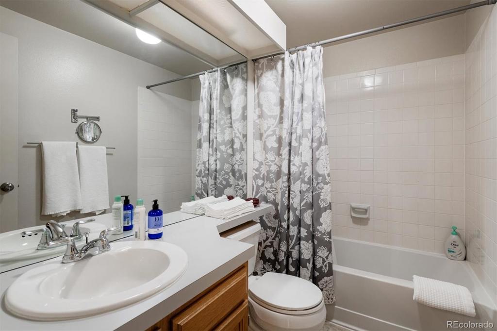
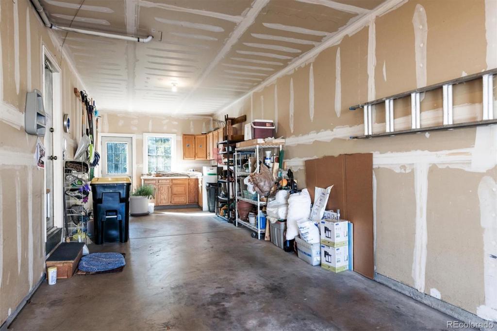
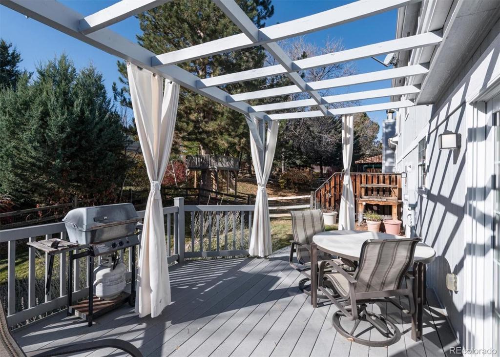
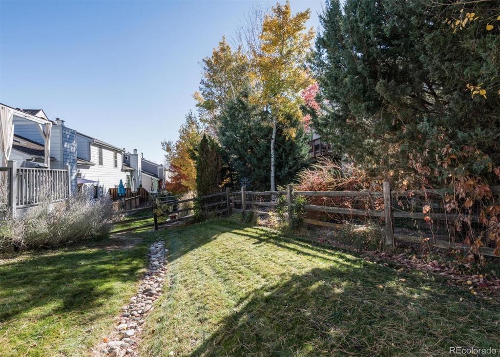
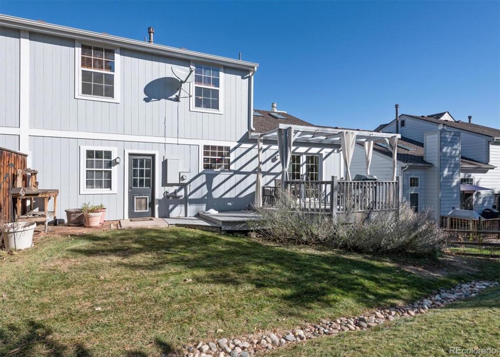


 Menu
Menu


