7247 S Ivy Street
Centennial, CO 80112 — Arapahoe county
Price
$1,100,000
Sqft
3486.00 SqFt
Baths
4
Beds
5
Description
Desirable, Turn Key Homestead in the Willows, Two Story Sanford Hamilton Model w Fin Basement and Side Load Garage. Corner, Cul-de-sac Lot, just steps to the Trail Entrance of the Willow Springs Open Space. Home is so Inviting w its Long Covered Front Porch and Lovely Curb Appeal. So many New Upgrades which makes this Wonderful Home truly ready for Immediate Occupancy. Top to Bottom New Interior Paint and Carpet w Cushy Padding plus Newly Refinished Solid Hardwoods all in Updated Lt Gray Color Palettes. Tasteful Plantation Shutters w Hidden Tilt-rods thru out Main and Upper Levels and New Overhead Light Fixtures. The Handsome Formal Dining Room offers perfect Entertaining. Home Office for Remote Work, Updated Kitchen w New Stainless Steel Refrigerator. ALL NEW In 2018: Frigidaire Gallery Induction Cooktop, Combo Convection Oven/Microwave and External Venting, SS Dishwasher, Contemporary Pendant Lighting, Dimmable Can Lighting, Disposal, Slab Granite, Kitchen Island w Ample Cabinet Space, and Cabinets. Convenient Wall Pantry, Breakfast Nook w New Chandelier. The Private Family Room Features 2020 HE Wood Burning Fireplace Insert and Chimney Liner, and Refinished Solid Hardwoods. 4 Upper Level Bdrms, New Carpet and Paint w Plantation Shutters. The Mstr Bedroom has a Roomy Walk in Closet, 3/4 Ensuite Bath and Water Closet. The Updated Full Bath finishes the upstairs w New Light Fixture, and Laundry Chute. Finished Basement provides so much function w an Open Rec Room, Non-Conforming Bedroom/Flex Space/Office/Studio w Premium Acoustical Sound Proofing Panels, 3/4 Updated Bath, Lg Mechanical Room: Radon Mitigation System, 2015 Furnace, 2017 Hot Water Heater, 2016 Central AC. NEST Thermostat. The Exterior is Complete w 2021 New Hardie Board Siding, Trim, Gutters and Exterior Paint. 2020 New Sewer Line. New Garage Doors, Electrical Panel, and Windows all New in 2017. New Sprinkler Control Panel and system just Tuned up. Lovely Covered Back Patio, Class 4 Roof and Cement Lawn Edging. Showings Begin 6/1
Property Level and Sizes
SqFt Lot
10934.00
Lot Features
Breakfast Nook, Ceiling Fan(s), Eat-in Kitchen, Entrance Foyer, Granite Counters, Kitchen Island, Pantry, Radon Mitigation System, Smoke Free, Utility Sink, Walk-In Closet(s)
Lot Size
0.25
Foundation Details
Slab
Basement
Finished,Partial
Common Walls
No Common Walls
Interior Details
Interior Features
Breakfast Nook, Ceiling Fan(s), Eat-in Kitchen, Entrance Foyer, Granite Counters, Kitchen Island, Pantry, Radon Mitigation System, Smoke Free, Utility Sink, Walk-In Closet(s)
Appliances
Convection Oven, Cooktop, Dishwasher, Disposal, Double Oven, Dryer, Gas Water Heater, Microwave, Refrigerator, Self Cleaning Oven, Washer
Electric
Central Air
Flooring
Carpet, Tile, Wood
Cooling
Central Air
Heating
Forced Air
Fireplaces Features
Family Room, Wood Burning
Utilities
Cable Available, Electricity Connected, Natural Gas Connected, Phone Available
Exterior Details
Features
Private Yard, Rain Gutters
Patio Porch Features
Covered,Front Porch,Patio
Water
Public
Sewer
Public Sewer
Land Details
PPA
5000000.00
Road Frontage Type
Public Road
Road Responsibility
Public Maintained Road
Road Surface Type
Paved
Garage & Parking
Parking Spaces
1
Parking Features
Concrete, Dry Walled
Exterior Construction
Roof
Composition
Construction Materials
Brick, Frame, Vinyl Siding
Architectural Style
Traditional
Exterior Features
Private Yard, Rain Gutters
Window Features
Double Pane Windows, Window Coverings
Security Features
Carbon Monoxide Detector(s),Radon Detector,Smoke Detector(s)
Builder Name 1
Sanford Homes
Builder Source
Public Records
Financial Details
PSF Total
$358.58
PSF Finished
$408.50
PSF Above Grade
$516.10
Previous Year Tax
4995.00
Year Tax
2021
Primary HOA Management Type
Professionally Managed
Primary HOA Name
Homestead in the Willows
Primary HOA Phone
303-793-0230
Primary HOA Amenities
Playground,Pool,Tennis Court(s),Trail(s)
Primary HOA Fees
1260.00
Primary HOA Fees Frequency
Annually
Primary HOA Fees Total Annual
1260.00
Location
Schools
Elementary School
Homestead
Middle School
West
High School
Cherry Creek
Walk Score®
Contact me about this property
Vickie Hall
RE/MAX Professionals
6020 Greenwood Plaza Boulevard
Greenwood Village, CO 80111, USA
6020 Greenwood Plaza Boulevard
Greenwood Village, CO 80111, USA
- (303) 944-1153 (Mobile)
- Invitation Code: denverhomefinders
- vickie@dreamscanhappen.com
- https://DenverHomeSellerService.com
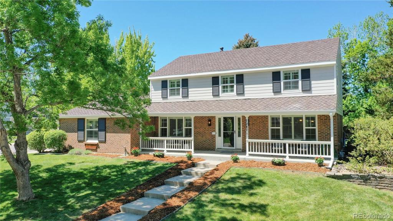
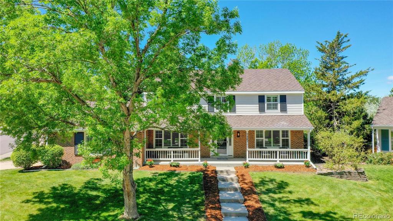
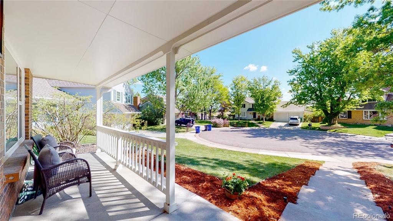
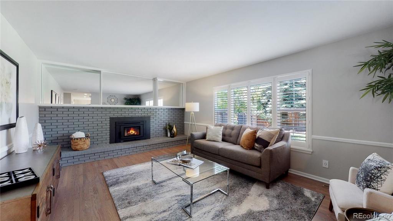
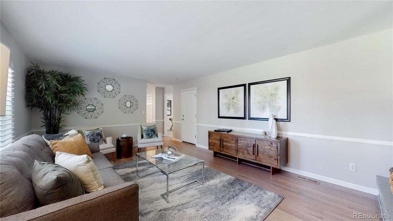
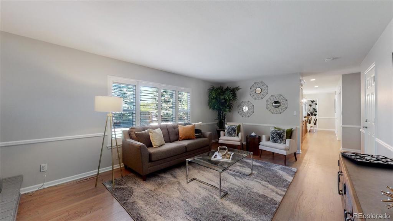
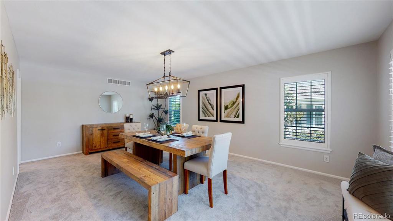
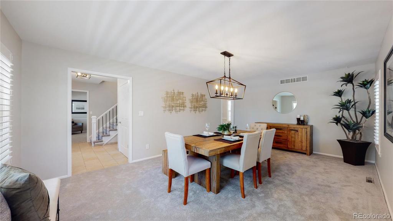
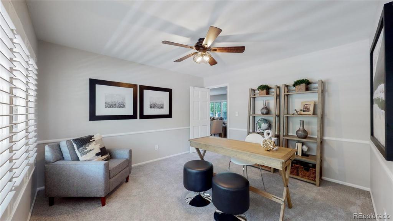
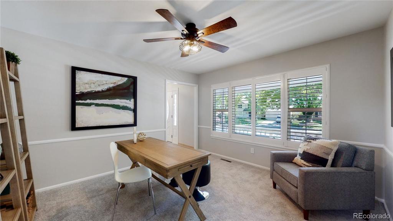
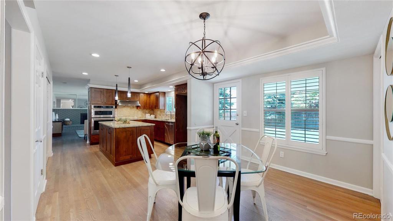
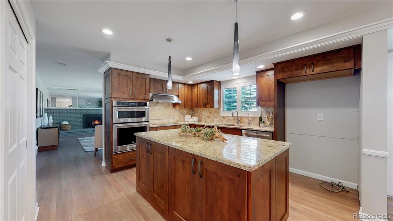
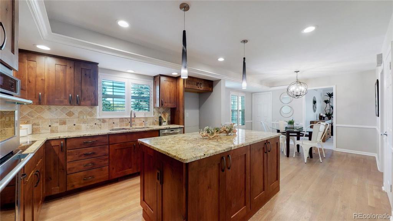
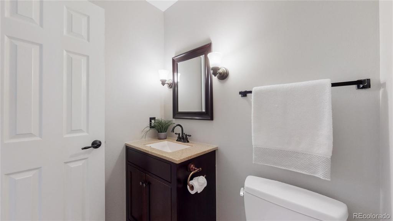
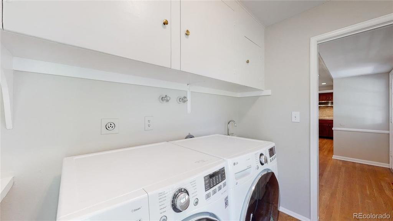
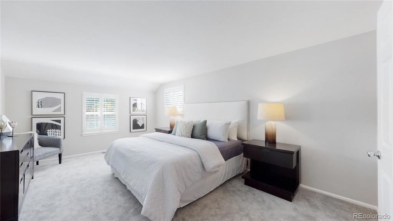
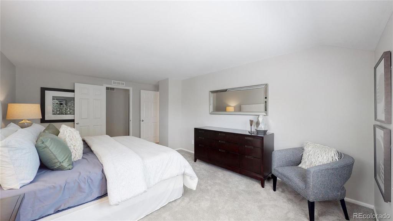
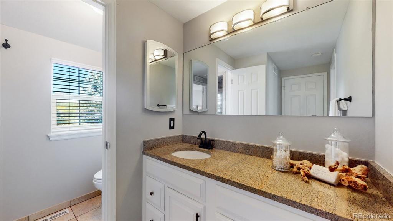
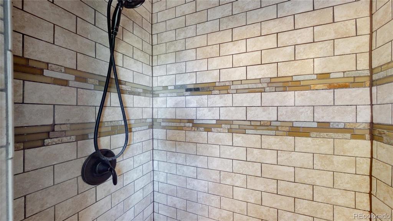
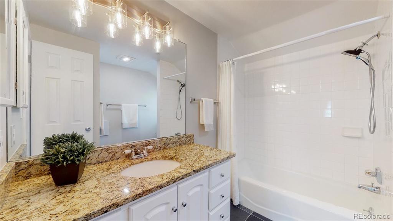
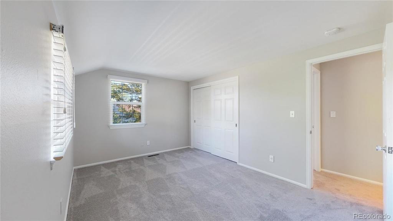
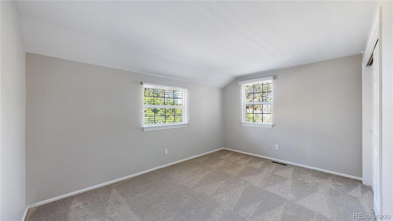
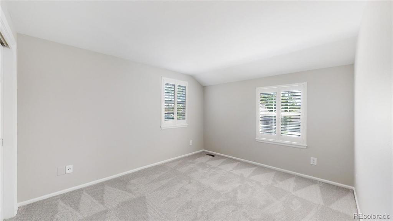
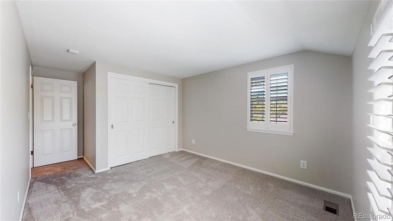
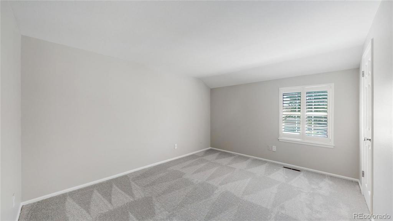
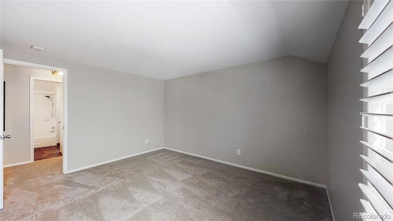
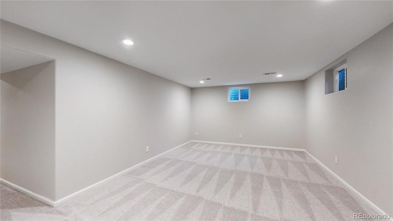
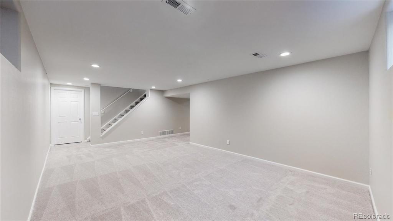
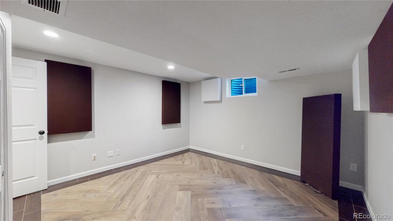
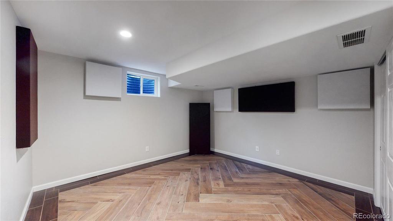
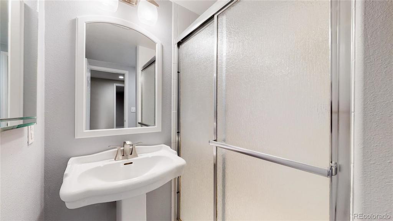
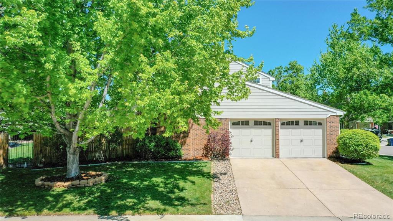
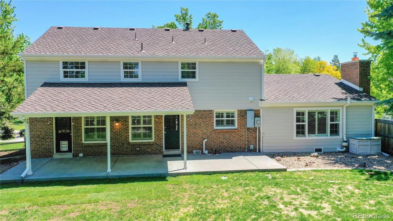
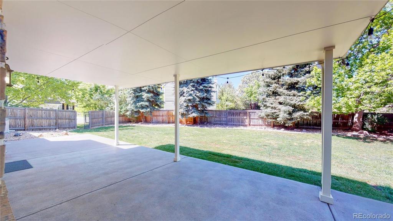
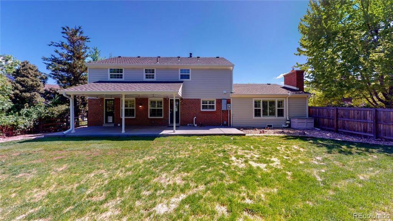
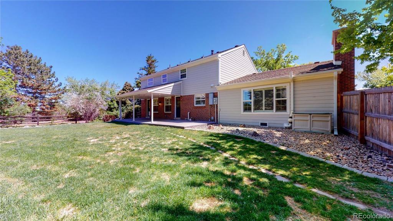
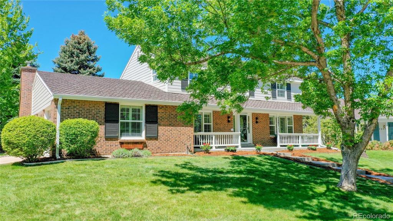
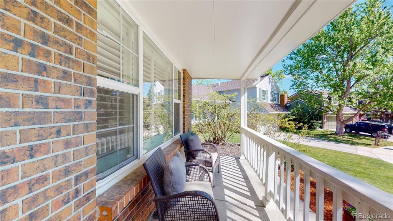
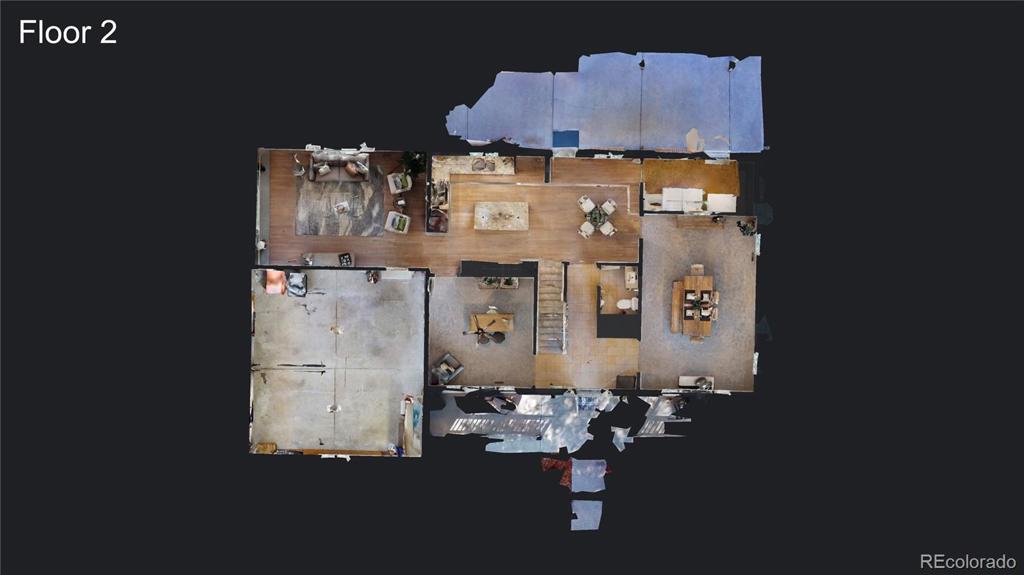
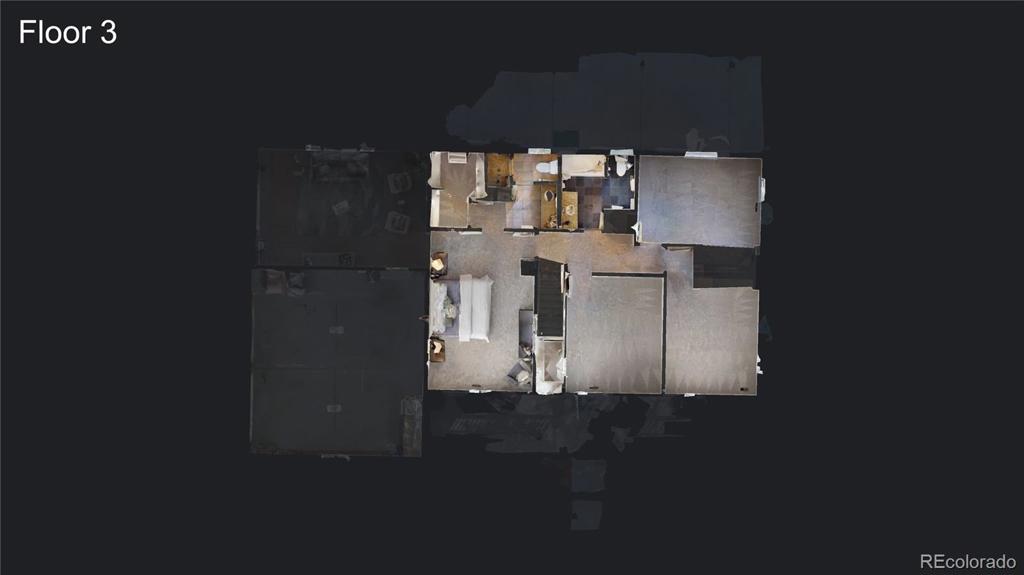


 Menu
Menu


