7427 S Ivy Way
Centennial, CO 80112 — Arapahoe county
Price
$699,000
Sqft
3094.00 SqFt
Baths
3
Beds
4
Description
Come Enjoy Living In The Desirable Neighborhood Of Homestead! This Home Is Situated On A Cul-De-Sac With A New Completed Concrete Driveway and Glazed New Concrete Garage Floor. The Covered Front Porch Is A Great Place To Sit With Your Morning Coffee. The Entry Foyer Opens Up To The Family Room and Dining Room. The Home Has New Interior Paint and New Carpet Throughout. The Kitchen Has Everything You Need With G/E Flat Stovetop/Oven, G/E Microwave, Dishwasher and Whirlpool Refrigerator and New Garbage Disposal. Dining Area With New Ceiling Fan That Opens Up To The Covered Patio With A Large Yard, Fruit Trees, Mature Landscaping And Sprinklers In Both Front and Backyard. The Living Room Has A Newer Gas Fireplace With Built Ins and Remote Controlled For Those Chilly Nights. The Primary Bedroom Has A Walk In Closet With Bathroom. The Additional Three Bedrooms Share A Full Bathroom With One Bedroom With An Additional Walk In Closet And Large Linen Closet In The Hallway. The Unfinished Basement Is Yours To Design For Additional Family Space. The Basement Has New Window Well Covers, Newer HVAC, Humidifier, Newer A/C, Smart Thermostat With Ting And Newer Composite Custom Roof. Homestead Offers Three Pools, Tennis Courts and Frequent Community Gatherings. Easy Access To DTC, Park Meadows Mall, Trader Joes and Nearby Hiking and Walking Trails. Excellent Schools In Cherry Creek School District Is A Plus!
Property Level and Sizes
SqFt Lot
14374.80
Lot Features
Built-in Features, Butcher Counters, Ceiling Fan(s), Entrance Foyer, Laminate Counters, Pantry, Primary Suite, Smart Thermostat, Smoke Free, Walk-In Closet(s)
Lot Size
0.33
Foundation Details
Concrete Perimeter
Basement
Full,Unfinished
Interior Details
Interior Features
Built-in Features, Butcher Counters, Ceiling Fan(s), Entrance Foyer, Laminate Counters, Pantry, Primary Suite, Smart Thermostat, Smoke Free, Walk-In Closet(s)
Appliances
Cooktop, Dishwasher, Disposal, Dryer, Gas Water Heater, Humidifier, Microwave, Oven, Refrigerator, Washer
Electric
Central Air
Flooring
Carpet, Laminate, Tile
Cooling
Central Air
Heating
Forced Air
Fireplaces Features
Living Room
Utilities
Cable Available, Electricity Connected, Phone Connected
Exterior Details
Features
Lighting, Private Yard, Rain Gutters
Patio Porch Features
Covered,Front Porch
Water
Public
Sewer
Public Sewer
Land Details
PPA
1924242.42
Road Frontage Type
Public Road
Road Responsibility
Public Maintained Road
Road Surface Type
Paved
Garage & Parking
Parking Spaces
1
Parking Features
Concrete, Dry Walled, Exterior Access Door, Floor Coating
Exterior Construction
Roof
Composition
Construction Materials
Brick, Wood Siding
Architectural Style
Traditional
Exterior Features
Lighting, Private Yard, Rain Gutters
Window Features
Double Pane Windows
Security Features
Carbon Monoxide Detector(s),Smoke Detector(s)
Builder Source
Public Records
Financial Details
PSF Total
$205.24
PSF Finished
$306.17
PSF Above Grade
$306.17
Previous Year Tax
3807.00
Year Tax
2021
Primary HOA Management Type
Professionally Managed
Primary HOA Name
Homestead in the Willows
Primary HOA Phone
303-793-0230
Primary HOA Website
www.homesteadinthewillows.org
Primary HOA Amenities
Playground,Pool,Tennis Court(s)
Primary HOA Fees Included
Maintenance Grounds, Recycling, Trash
Primary HOA Fees
110.00
Primary HOA Fees Frequency
Monthly
Primary HOA Fees Total Annual
1320.00
Location
Schools
Elementary School
Homestead
Middle School
West
High School
Cherry Creek
Walk Score®
Contact me about this property
Vickie Hall
RE/MAX Professionals
6020 Greenwood Plaza Boulevard
Greenwood Village, CO 80111, USA
6020 Greenwood Plaza Boulevard
Greenwood Village, CO 80111, USA
- (303) 944-1153 (Mobile)
- Invitation Code: denverhomefinders
- vickie@dreamscanhappen.com
- https://DenverHomeSellerService.com
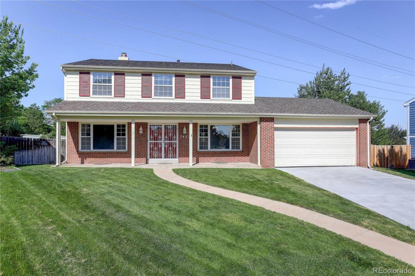
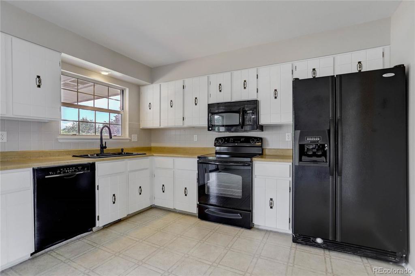
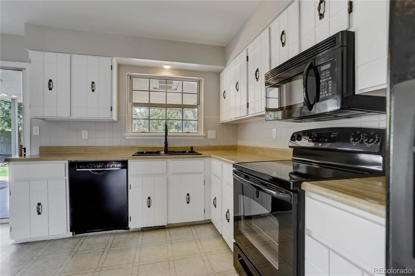
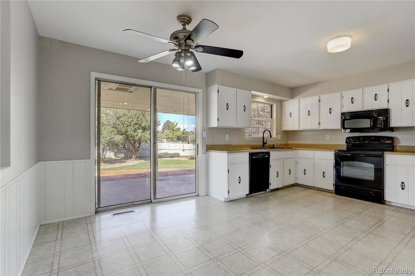
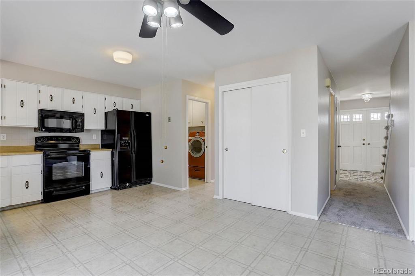
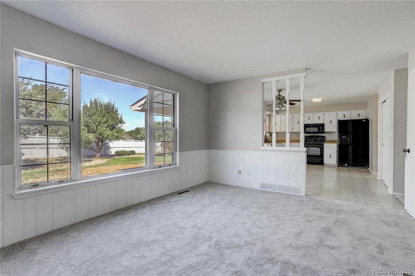
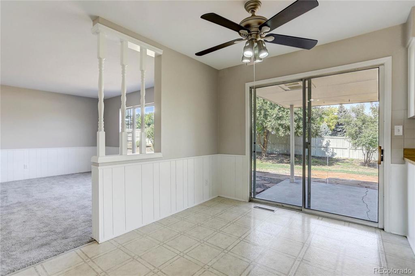
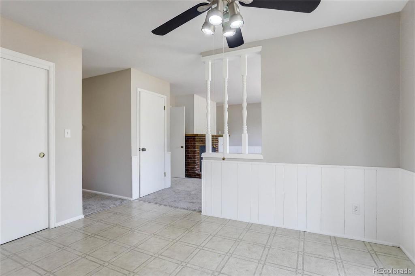
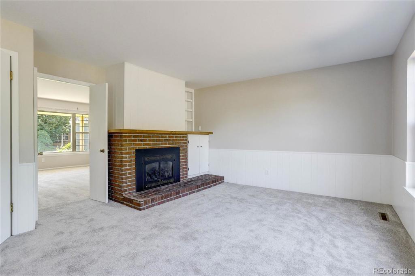
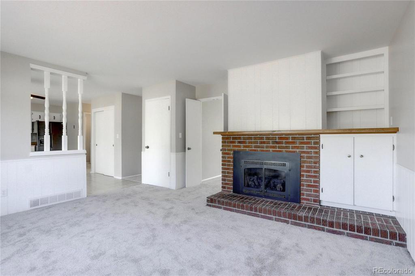
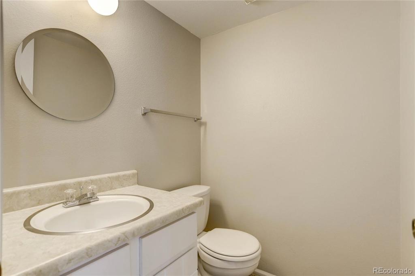
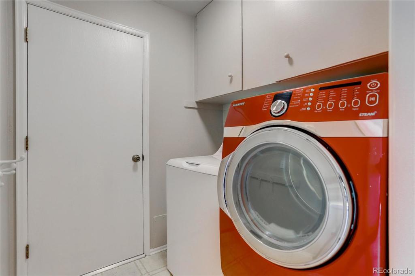
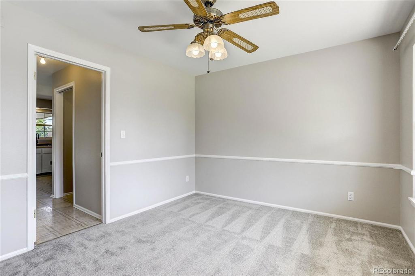
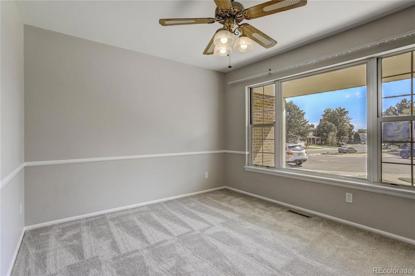
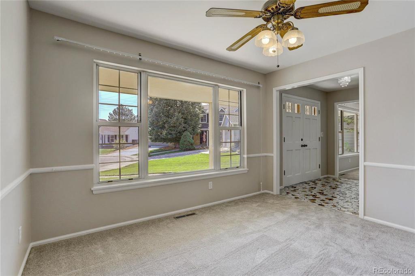
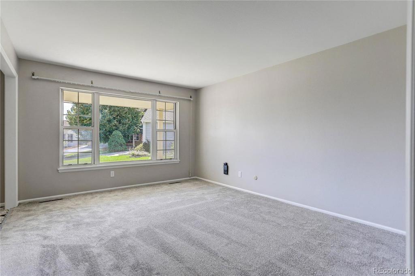
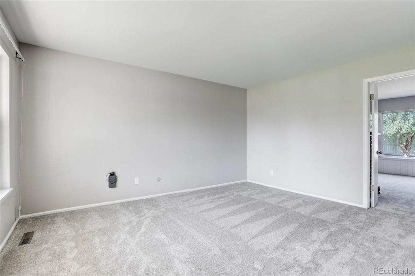
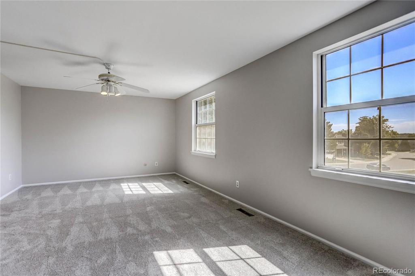
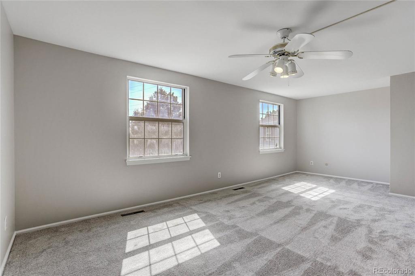
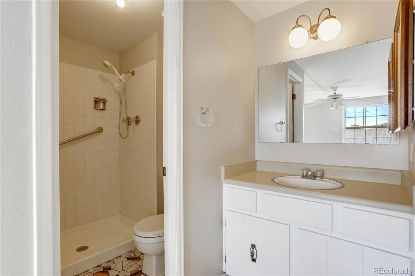
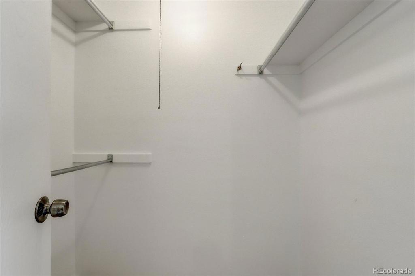
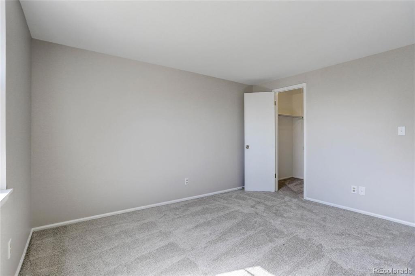
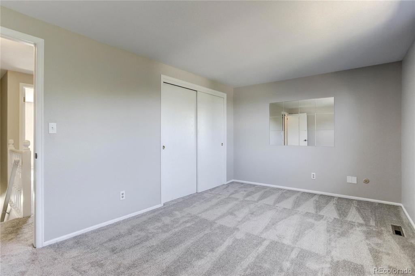
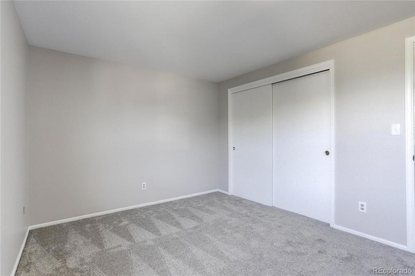
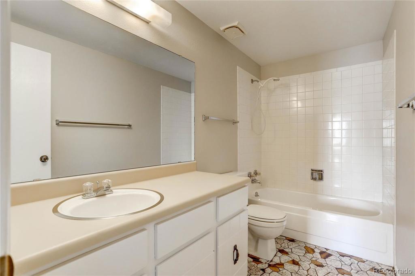
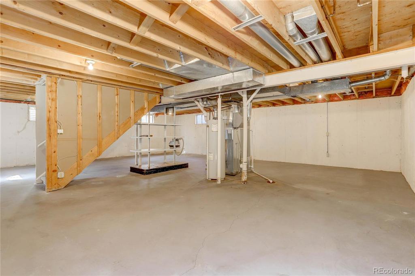
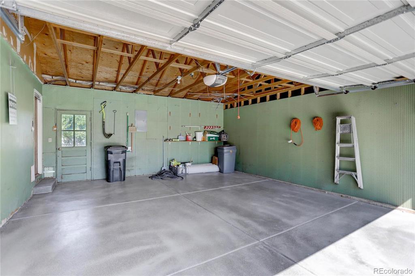
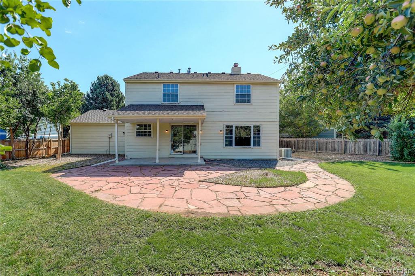
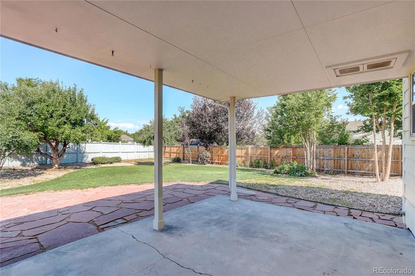
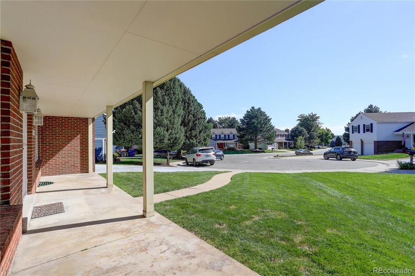


 Menu
Menu


