1328 E Layton Avenue
Cherry Hills Village, CO 80113 — Arapahoe county
Price
$4,950,000
Sqft
10765.00 SqFt
Baths
12
Beds
7
Description
TEMPORARILY OFF THE MARKET! DO NOT CONTACT THE SELLER. IF YOU HAVE QUESTIONS, PLEASE CALL THE LISTING AGENT AT 303-229-6464. This exquisite brick 2-story with a main floor primary suite is a true entertainers dream throughout every season, located in the heart of Cherry Hills Village. The main floor not only consists of the kitchen and grand formal dining area, but you will also find 3 bedrooms with their own en-suite baths! An office, an exercise room, gourmet kitchen and a primary bedroom that looks and feels like your own sanctuary to include a gorgeous 5-piece bath, spacious walk-in closet with washer/dryer and backyard access. You will find two more en-suite bedrooms and a laundry room, creating a wonderful in-law suite, nanny quarters or guest retreat. Although the upper addition provides ample room for guests and entertaining, this home is unique in its layout, as it offers complete main floor living which is incredibly desirable as you search for your forever home. This addition encompasses a custom wet bar, a 750-bottle wine cellar with its own temperature control system, double-sided contemporary fireplace and gorgeous built-in bookcases. A deck with a spiral staircase leads you to the enchanting backyard below. Enjoy your private pool, firepit and outdoor kitchen with Colorado’s 300 days of annual sunshine! Call now for your private showing!
Property Level and Sizes
SqFt Lot
40903.00
Lot Features
Built-in Features, Ceiling Fan(s), Eat-in Kitchen, Entrance Foyer, Five Piece Bath, Granite Counters, High Ceilings, In-Law Floor Plan, Kitchen Island, Pantry, Primary Suite, Radon Mitigation System, Sound System, Utility Sink, Vaulted Ceiling(s), Walk-In Closet(s), Wet Bar
Lot Size
0.94
Basement
Crawl Space,Finished
Interior Details
Interior Features
Built-in Features, Ceiling Fan(s), Eat-in Kitchen, Entrance Foyer, Five Piece Bath, Granite Counters, High Ceilings, In-Law Floor Plan, Kitchen Island, Pantry, Primary Suite, Radon Mitigation System, Sound System, Utility Sink, Vaulted Ceiling(s), Walk-In Closet(s), Wet Bar
Appliances
Bar Fridge, Cooktop, Dishwasher, Disposal, Double Oven, Dryer, Freezer, Microwave, Range, Range Hood, Refrigerator, Warming Drawer, Washer
Electric
Central Air
Flooring
Carpet, Tile, Wood
Cooling
Central Air
Heating
Forced Air, Natural Gas, Radiant Floor
Fireplaces Features
Bedroom, Family Room, Gas, Gas Log, Great Room, Outside, Wood Burning
Utilities
Cable Available, Electricity Available, Natural Gas Available
Exterior Details
Features
Balcony, Fire Pit, Gas Grill, Gas Valve, Lighting, Private Yard, Water Feature
Patio Porch Features
Covered,Deck,Patio
Water
Public
Sewer
Public Sewer
Land Details
PPA
5265957.45
Garage & Parking
Parking Spaces
1
Parking Features
Concrete, Dry Walled, Finished, Floor Coating, Lighted, Storage
Exterior Construction
Roof
Concrete
Construction Materials
Brick, Frame
Architectural Style
Tudor
Exterior Features
Balcony, Fire Pit, Gas Grill, Gas Valve, Lighting, Private Yard, Water Feature
Window Features
Double Pane Windows, Skylight(s), Window Coverings
Security Features
Security System,Smoke Detector(s)
Builder Name 2
Beaver Builders
Builder Source
Plans
Financial Details
PSF Total
$459.82
PSF Finished
$483.78
PSF Above Grade
$574.31
Previous Year Tax
30516.00
Year Tax
2021
Primary HOA Fees
0.00
Location
Schools
Elementary School
Cherry Hills Village
Middle School
West
High School
Cherry Creek
Walk Score®
Contact me about this property
Vickie Hall
RE/MAX Professionals
6020 Greenwood Plaza Boulevard
Greenwood Village, CO 80111, USA
6020 Greenwood Plaza Boulevard
Greenwood Village, CO 80111, USA
- (303) 944-1153 (Mobile)
- Invitation Code: denverhomefinders
- vickie@dreamscanhappen.com
- https://DenverHomeSellerService.com
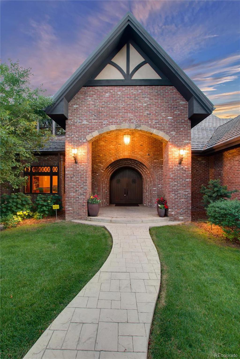
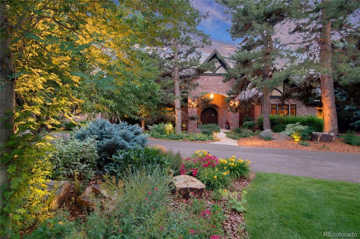
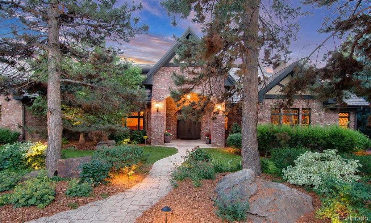
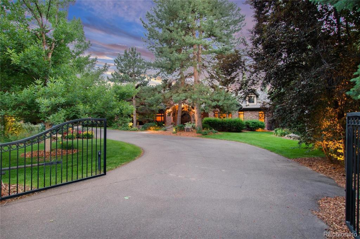
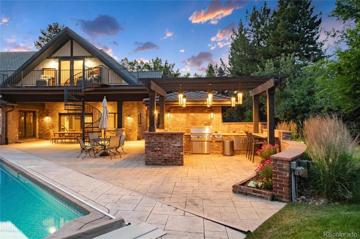
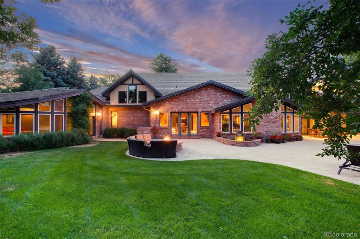
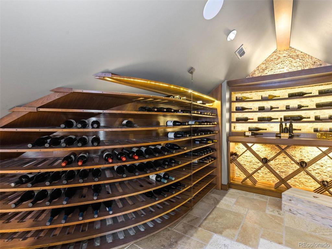
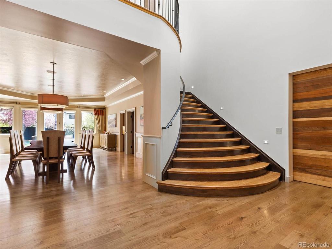
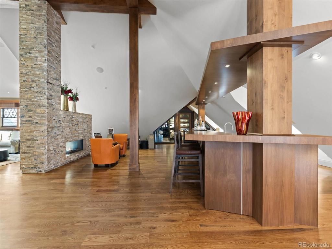
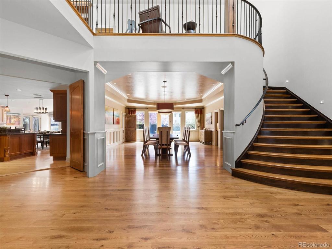
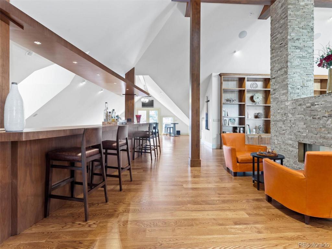
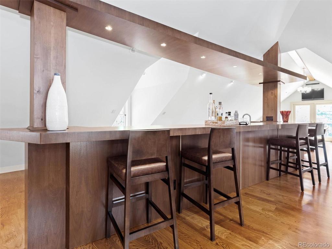
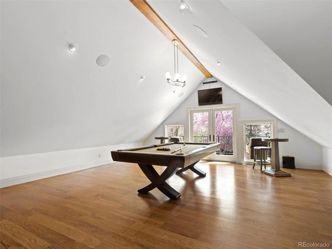
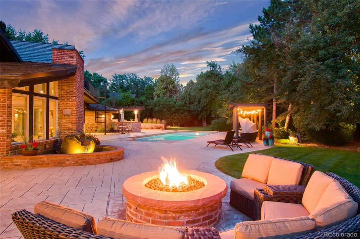
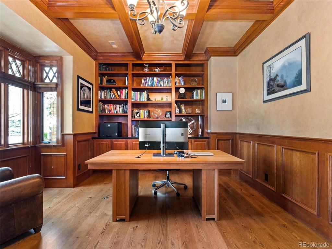
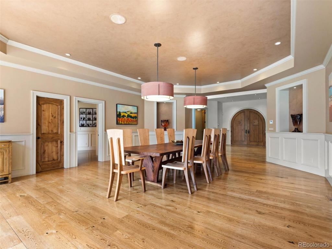
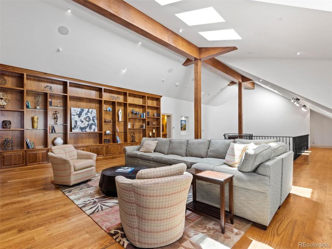
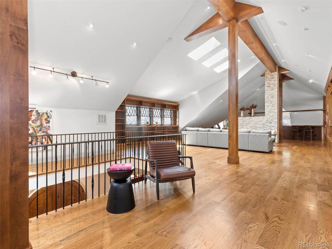
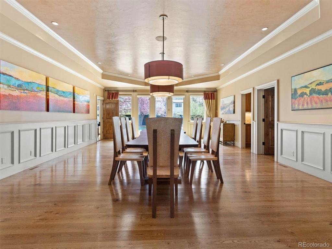
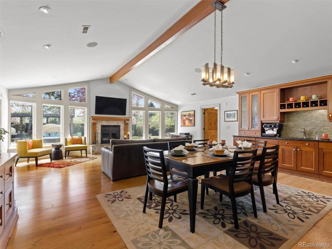
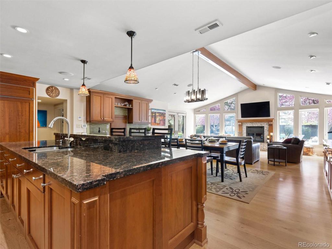
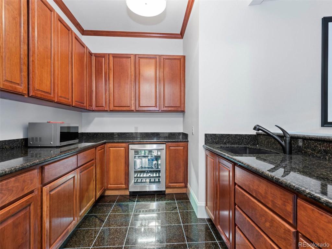
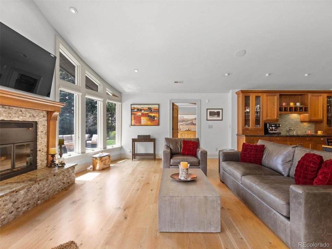
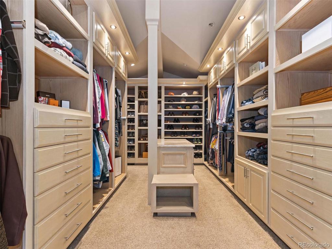
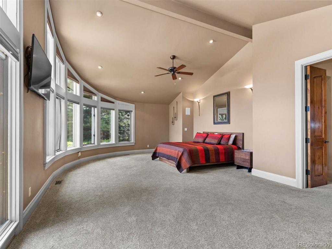
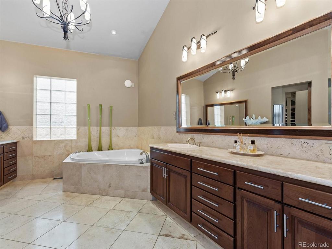
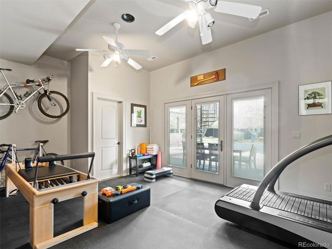
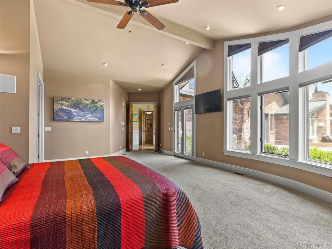
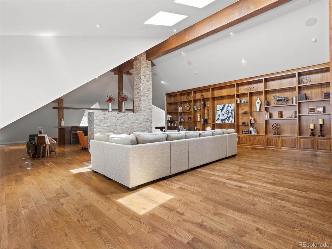
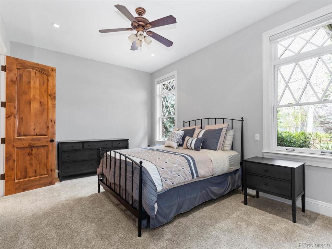
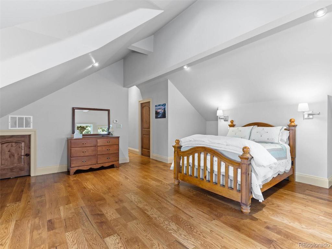
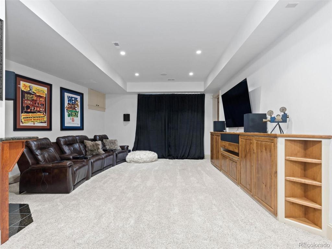
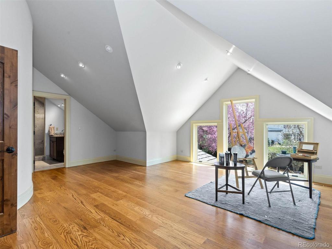
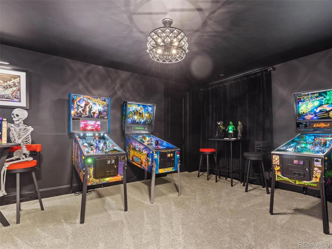
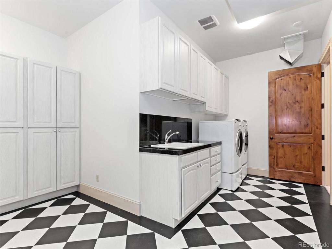
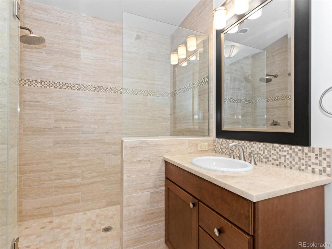
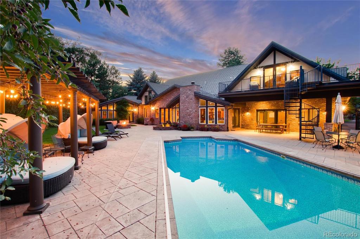
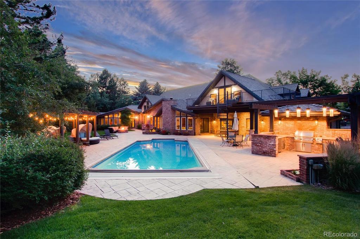
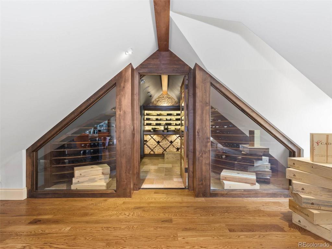
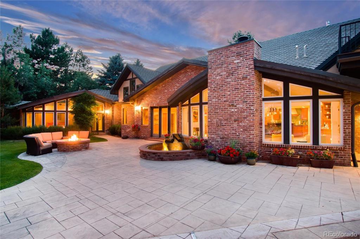


 Menu
Menu
 Schedule a Showing
Schedule a Showing

