3 Sunflower Place
Cherry Hills Village, CO 80113 — Arapahoe county
Price
$2,600,000
Sqft
7846.00 SqFt
Baths
7
Beds
5
Description
Must see contemporary Cherry Hills two-story estate on cul-de-sac. Spectacular floor-to-ceiling windows with lot's of light and floating curved limestone stairway. Radiant heat limestone tile flooring on the main floor, gourmet kitchen with granite countertops and state-of-the-art appliances, including two dishwashers, walk-in pantry and butlers pantry. The open floor plan is well suited to entertaining whether a casual family dinner or festive gathering with vaulted ceilings and main floor ensuite. The home office includes a shared fireplace and plenty of room to work. Every area of this property lends itself to a fresh modern feel that can move toward contemporary or traditional décor. The primary suite is oversized with a curved deck, closet with rich wood and custom built-ins. The bathroom features a jetted tub and large steam shower. The upstairs bedrooms feature ensuite baths, floor to ceiling slab granite, and heated floors. The finished walkout basement has a large exercise room with floor to ceiling mirrors, a bar, and temperature-controlled wine-tasting room, a theater, a bedroom/ensuite, and a spacious entertainment area with french doors that lead to walkout enclosed multi-level landscaping. Outdoor Patio off of kitchen with trellis, outdoor kitchen for entertaining and a great backyard.This home is one-of-a-kind in Buell Mansion.
Property Level and Sizes
SqFt Lot
17598.00
Lot Features
Breakfast Nook, Built-in Features, Eat-in Kitchen, Entrance Foyer, Five Piece Bath, Granite Counters, Jack & Jill Bath, Jet Action Tub, Kitchen Island, Open Floorplan, Pantry, Primary Suite, Radon Mitigation System, Utility Sink, Vaulted Ceiling(s), Walk-In Closet(s), Wet Bar
Lot Size
0.40
Foundation Details
Structural
Basement
Finished,Full,Sump Pump,Walk-Out Access
Common Walls
No Common Walls
Interior Details
Interior Features
Breakfast Nook, Built-in Features, Eat-in Kitchen, Entrance Foyer, Five Piece Bath, Granite Counters, Jack & Jill Bath, Jet Action Tub, Kitchen Island, Open Floorplan, Pantry, Primary Suite, Radon Mitigation System, Utility Sink, Vaulted Ceiling(s), Walk-In Closet(s), Wet Bar
Appliances
Convection Oven, Cooktop, Dishwasher, Disposal, Double Oven, Down Draft, Freezer, Microwave, Refrigerator, Self Cleaning Oven, Sump Pump, Warming Drawer, Wine Cooler
Laundry Features
In Unit
Electric
Central Air
Flooring
Carpet, Stone, Tile
Cooling
Central Air
Heating
Forced Air, Hot Water, Radiant, Radiant Floor
Fireplaces Features
Basement, Family Room, Great Room, Primary Bedroom
Utilities
Cable Available, Electricity Available, Electricity Connected, Natural Gas Available, Natural Gas Connected, Phone Available, Phone Connected
Exterior Details
Features
Balcony, Garden, Gas Valve, Lighting, Private Yard
Patio Porch Features
Deck,Patio
Water
Public
Sewer
Public Sewer
Land Details
PPA
6500000.00
Road Frontage Type
Private Road
Road Responsibility
Private Maintained Road
Road Surface Type
Paved
Garage & Parking
Parking Spaces
2
Parking Features
Concrete, Dry Walled, Exterior Access Door, Finished, Insulated, Lighted, Oversized, Storage
Exterior Construction
Roof
Concrete,Membrane
Construction Materials
Frame, Stucco
Architectural Style
Contemporary
Exterior Features
Balcony, Garden, Gas Valve, Lighting, Private Yard
Window Features
Double Pane Windows
Security Features
Radon Detector,Security Entrance,Security System,Smart Security System,Smoke Detector(s),Video Doorbell,Water Leak/Flood Alarm
Builder Source
Public Records
Financial Details
PSF Total
$331.38
PSF Finished
$343.19
PSF Above Grade
$510.40
Previous Year Tax
13500.00
Year Tax
2021
Primary HOA Management Type
Professionally Managed
Primary HOA Name
Buell Mansion
Primary HOA Phone
303-783-8789
Primary HOA Website
https://www.buellmansion.org/Contact
Primary HOA Amenities
Clubhouse,Gated,Playground,Pool,Security,Tennis Court(s)
Primary HOA Fees Included
Maintenance Grounds, On-Site Check In, Road Maintenance, Security, Snow Removal, Trash
Primary HOA Fees
600.00
Primary HOA Fees Frequency
Monthly
Primary HOA Fees Total Annual
7200.00
Location
Schools
Elementary School
Cherry Hills Village
Middle School
West
High School
Cherry Creek
Walk Score®
Contact me about this property
Vickie Hall
RE/MAX Professionals
6020 Greenwood Plaza Boulevard
Greenwood Village, CO 80111, USA
6020 Greenwood Plaza Boulevard
Greenwood Village, CO 80111, USA
- (303) 944-1153 (Mobile)
- Invitation Code: denverhomefinders
- vickie@dreamscanhappen.com
- https://DenverHomeSellerService.com
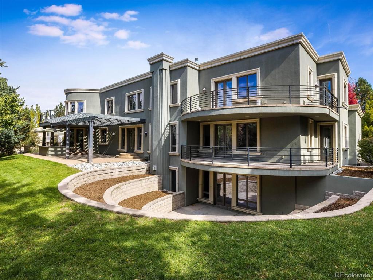
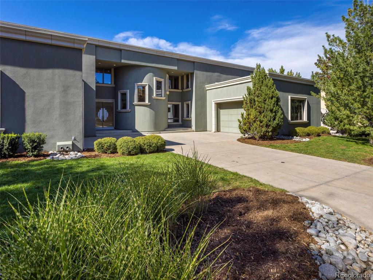
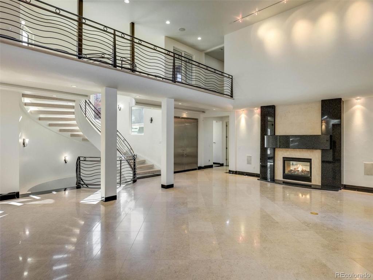
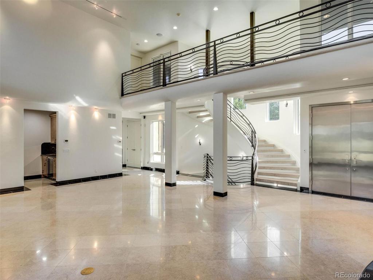
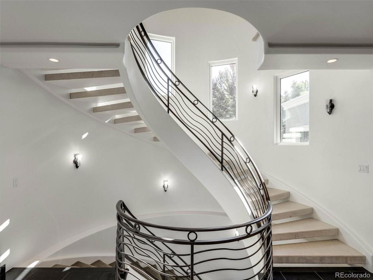
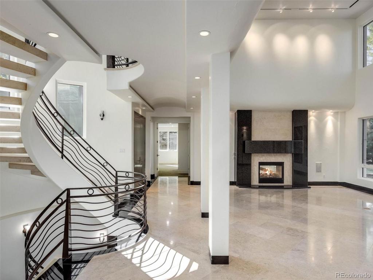
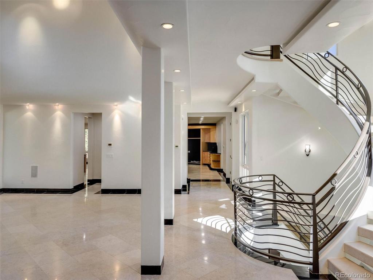
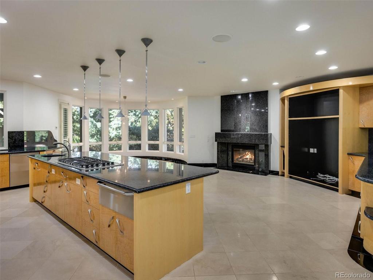
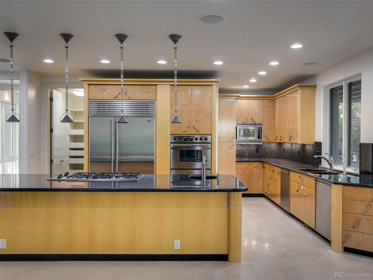
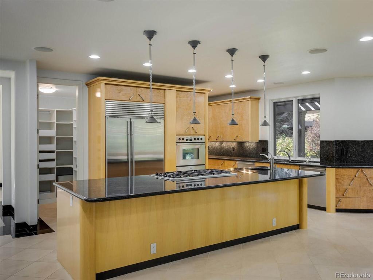
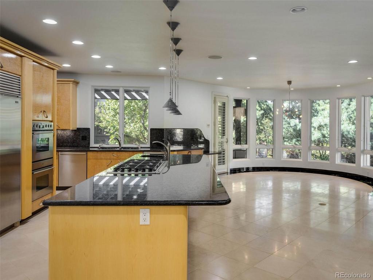
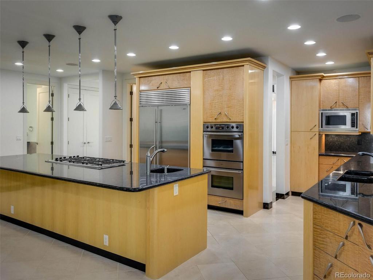
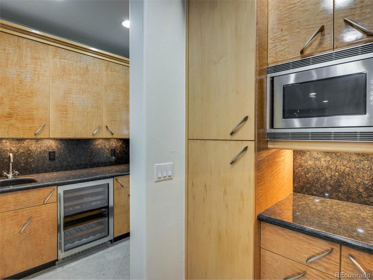
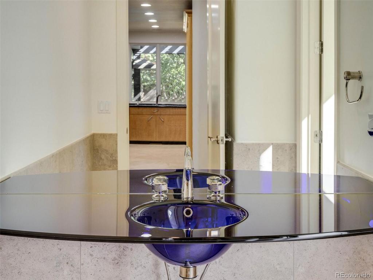
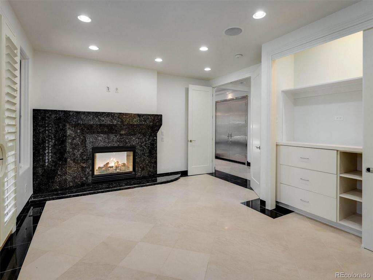
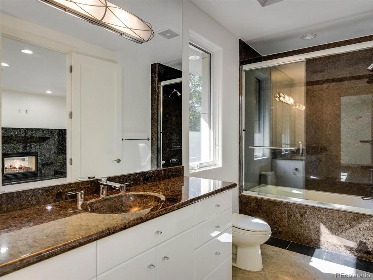
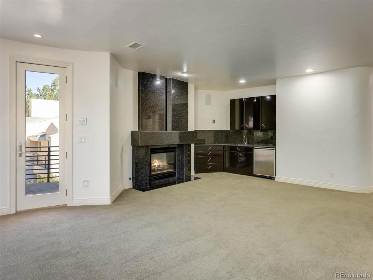
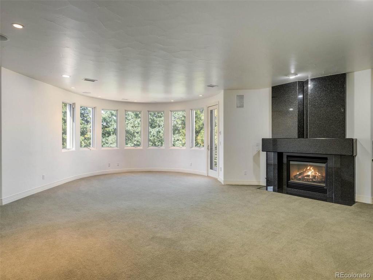
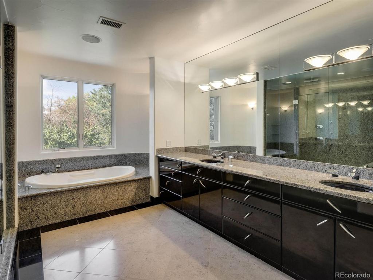
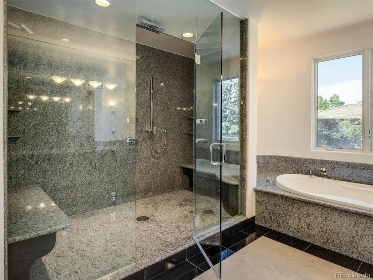
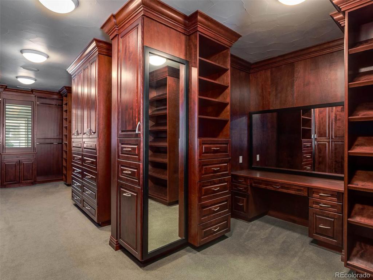
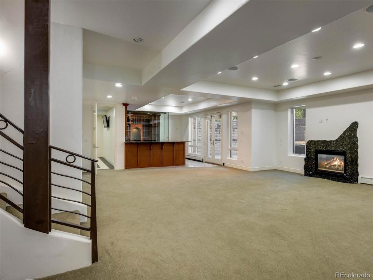
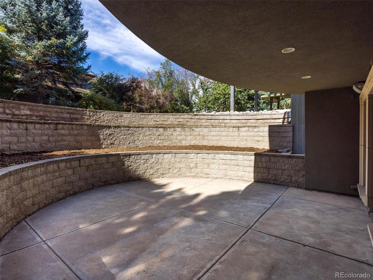
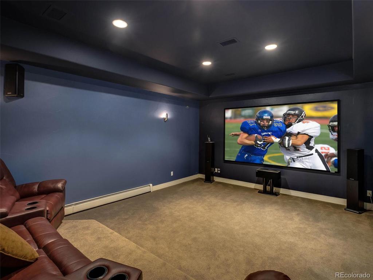
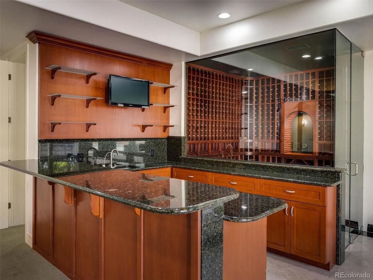
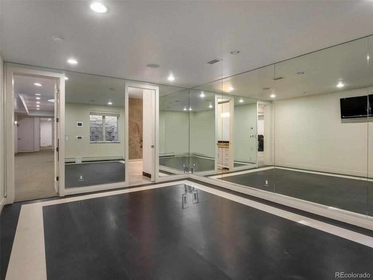
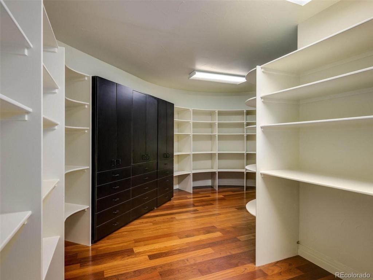
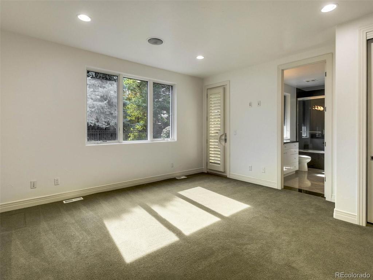
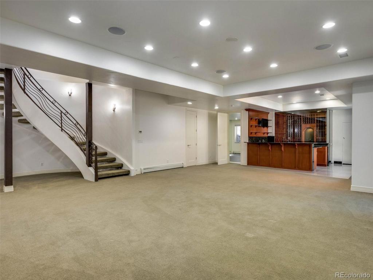
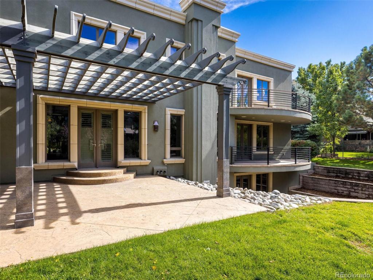
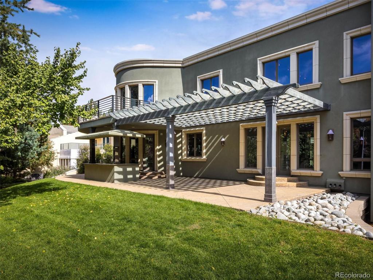
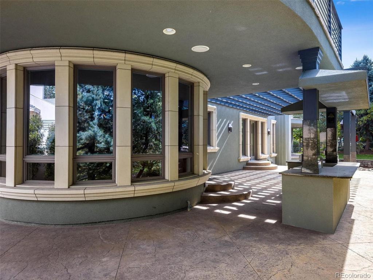
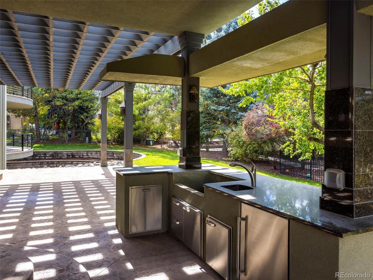


 Menu
Menu
 Schedule a Showing
Schedule a Showing

