5439 E Oxford Avenue
Cherry Hills Village, CO 80113 — Arapahoe county
Price
$2,395,000
Sqft
4299.00 SqFt
Baths
4
Beds
6
Description
Price reduced $300,000!!! This home is on a classic street in Cherry Hills East - Oxford Avenue. The setting is sublime with neighbors walking their dogs, or running / biking to nearby trails on the Highline Canal. Families in the neighborhood enjoy Cherry Creek public schools such as Cherry Hills Village Elementary and Cherry Creek High School., and nearby private schools - Kent Denver and St Mary’s Academy. Homes on this street are generally larger than most in the area and you’ll love the expansive flat yard of this home where you can stretch your legs and kick the soccer ball or play lacrosse. Walk up the concrete stairs with built in lighting to the front door and front porch. The traditional floorplan has updates everywhere you look. Wood flooring covers most of the first and second level. The gourmet kitchen has been tastefully updated and features quartz counter tops, glass tile backsplash, 2 tone European cabinets, stainless appliances, a secondary sink and beverage refrigerator. There is a main floor office with built-in cabinets for those who work from home. The second story features 5 bedrooms including a primary suite with a spacious walk-in closet and stunning primary bathroom. Lastly, you’ll love the refinished garden level basement with wet bar, bedroom, bathroom, and storage. There are so many notable features including a massive covered patio, outdoor kitchen, new driveway, new front landscaping, 7 year old roof, crown molding, refinished wood flooring, built in Sonos speakers, updated laundry room, oversized 2 car garage with epoxy flooring, and much more.
Property Level and Sizes
SqFt Lot
24611.00
Lot Features
Built-in Features, Ceiling Fan(s), Eat-in Kitchen, Entrance Foyer, Five Piece Bath, Primary Suite, Quartz Counters, Smoke Free, Sound System, Utility Sink, Walk-In Closet(s), Wet Bar
Lot Size
0.56
Foundation Details
Concrete Perimeter
Basement
Finished,Partial,Sump Pump
Interior Details
Interior Features
Built-in Features, Ceiling Fan(s), Eat-in Kitchen, Entrance Foyer, Five Piece Bath, Primary Suite, Quartz Counters, Smoke Free, Sound System, Utility Sink, Walk-In Closet(s), Wet Bar
Appliances
Bar Fridge, Cooktop, Dishwasher, Disposal, Double Oven, Dryer, Gas Water Heater, Microwave, Oven, Range, Range Hood, Refrigerator, Sump Pump, Warming Drawer, Washer
Laundry Features
In Unit
Electric
Central Air
Flooring
Carpet, Tile, Wood
Cooling
Central Air
Heating
Forced Air, Natural Gas
Fireplaces Features
Living Room
Utilities
Electricity Connected
Exterior Details
Features
Barbecue, Gas Grill, Lighting, Private Yard
Patio Porch Features
Covered,Front Porch,Patio
Water
Public
Sewer
Public Sewer
Land Details
PPA
4276785.71
Road Frontage Type
Public Road
Garage & Parking
Parking Spaces
1
Exterior Construction
Roof
Composition
Construction Materials
Brick, Frame
Architectural Style
Traditional
Exterior Features
Barbecue, Gas Grill, Lighting, Private Yard
Window Features
Double Pane Windows, Window Coverings, Window Treatments
Security Features
Carbon Monoxide Detector(s),Security System,Smoke Detector(s)
Builder Source
Public Records
Financial Details
PSF Total
$557.11
PSF Finished
$559.19
PSF Above Grade
$729.52
Previous Year Tax
9779.00
Year Tax
2022
Primary HOA Management Type
Self Managed
Primary HOA Name
Cherry Hills East
Primary HOA Phone
000-000-0000
Primary HOA Website
cherryhillseast.org
Primary HOA Fees
550.00
Primary HOA Fees Frequency
Annually
Primary HOA Fees Total Annual
550.00
Location
Schools
Elementary School
Cherry Hills Village
Middle School
West
High School
Cherry Creek
Walk Score®
Contact me about this property
Vickie Hall
RE/MAX Professionals
6020 Greenwood Plaza Boulevard
Greenwood Village, CO 80111, USA
6020 Greenwood Plaza Boulevard
Greenwood Village, CO 80111, USA
- (303) 944-1153 (Mobile)
- Invitation Code: denverhomefinders
- vickie@dreamscanhappen.com
- https://DenverHomeSellerService.com
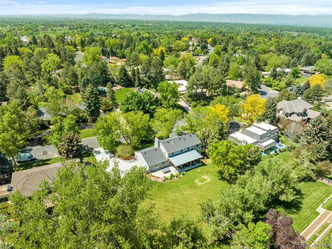
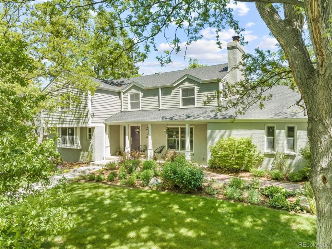
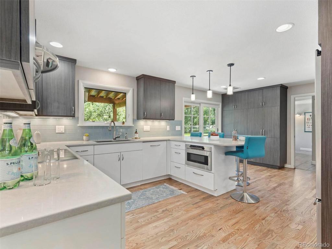
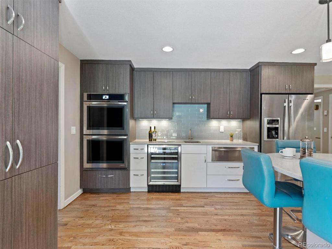
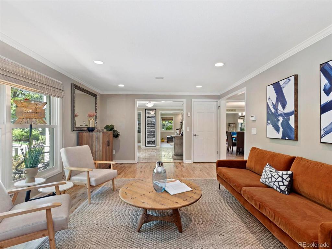
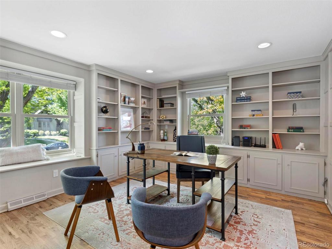
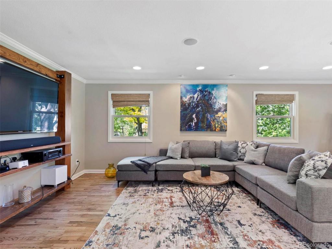
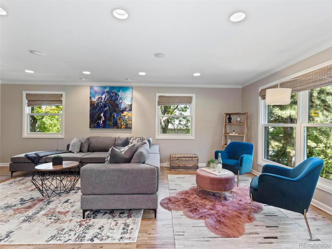
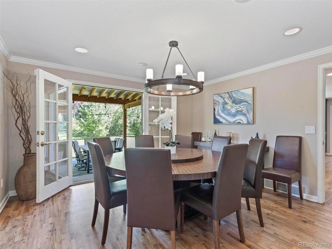
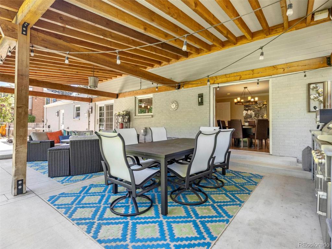
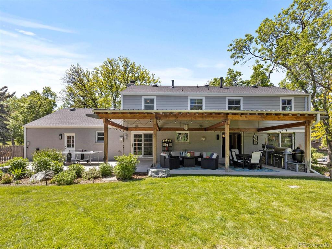
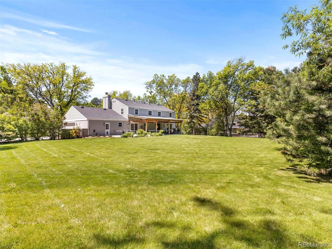
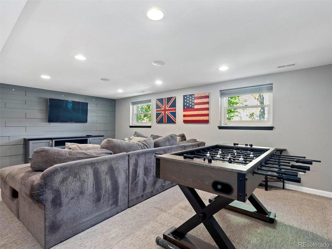
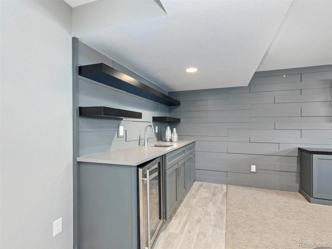
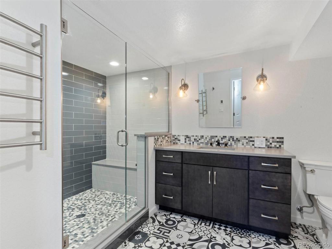
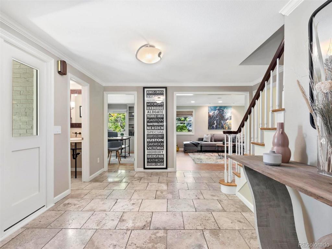
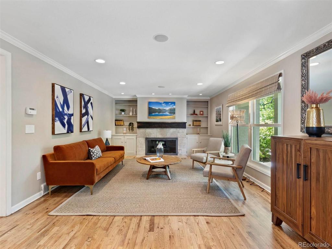
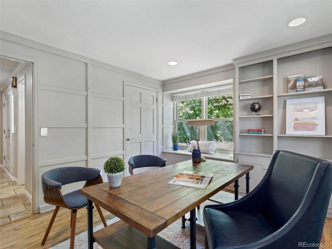
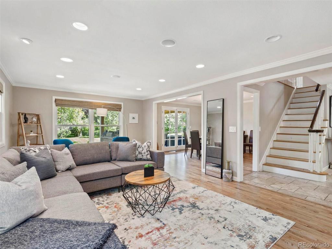
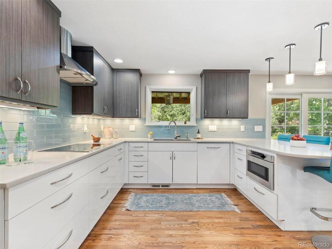
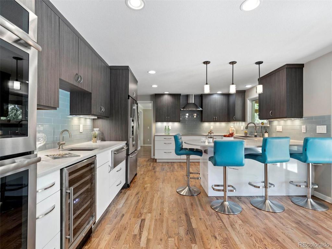
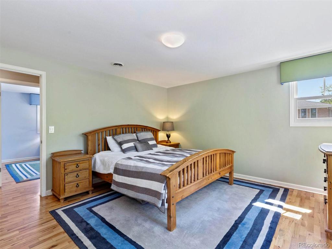
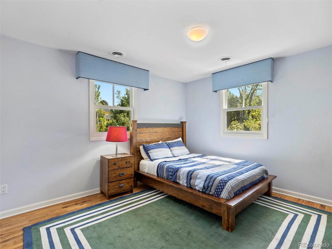
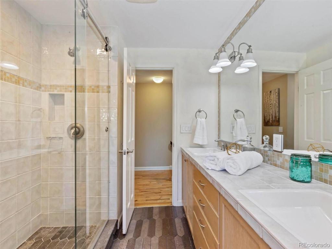
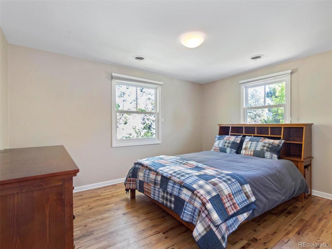
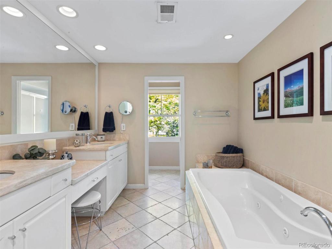
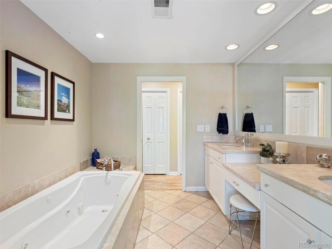
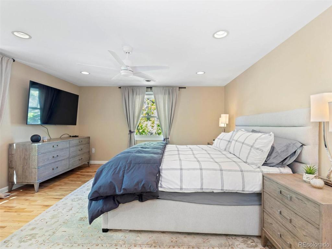
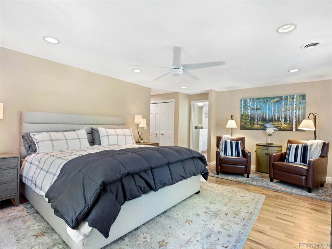
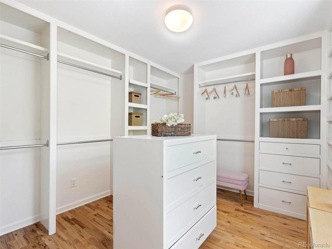
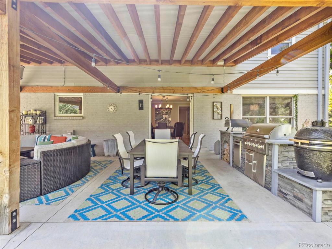
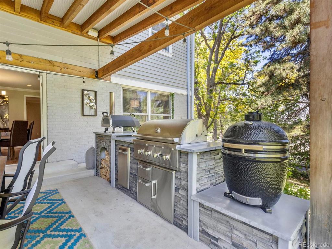
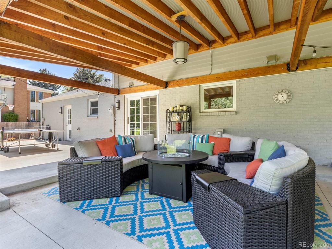
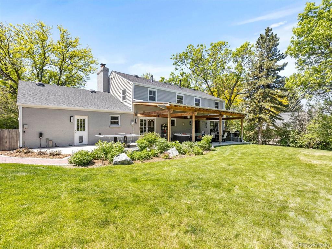
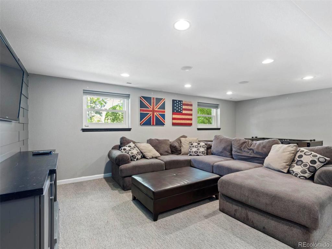
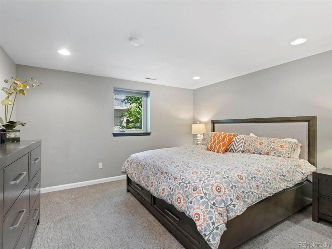
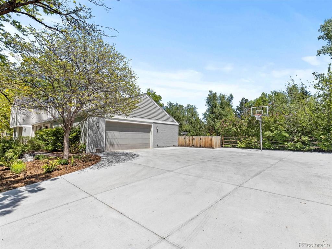
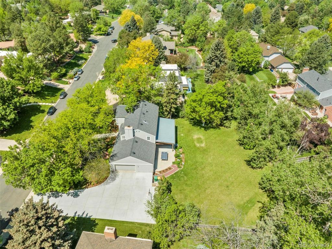
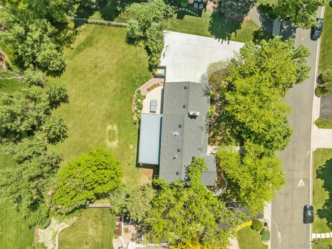
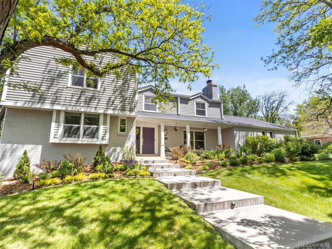


 Menu
Menu


