6 Littleridge Lane
Cherry Hills Village, CO 80113 — Arapahoe county
Price
$4,900,000
Sqft
5887.00 SqFt
Baths
6
Beds
4
Description
Located within the serene ambiance of Cherry Hills, 6 Littleridge Lane stands as a beacon of refined living in a private setting. Resting on a sprawling 2.4-acre estate, this captivating Cape Style residence has been meticulously revitalized both inside and out by the esteemed craftsmanship of Haley Custom Homes. Honoring its classic architecture while embracing contemporary comforts, the home epitomizes a perfect blend of timeless allure and modern functionality. Its transitional interior design gracefully merges modern aesthetics with traditional charm, offering a sophisticated ambiance throughout. A standout feature of this home is a spacious main floor primary suite complemented by three additional bedrooms upstairs, accompanied by a loft/media room and a versatile workout/bonus studio. Noteworthy amenities include a generous mudroom/laundry area, a walk-in pantry, a designer kitchen seamlessly flowing into a vaulted family room, and a large storage room hidden behind a bookshelf in the loft. Every detail has been thoughtfully curated, from the gleaming hardwood floors to the designer tile accents, and all-new mechanical systems and fixtures. With its unparalleled blend of luxury, privacy, and comfort, this property epitomizes the essence of Cherry Hills living at its finest.
Property Level and Sizes
SqFt Lot
103672.80
Lot Features
Built-in Features, Eat-in Kitchen, Entrance Foyer, Five Piece Bath, High Ceilings, In-Law Floor Plan, Kitchen Island, Pantry, Primary Suite, Utility Sink, Vaulted Ceiling(s), Walk-In Closet(s), Wet Bar
Lot Size
2.38
Interior Details
Interior Features
Built-in Features, Eat-in Kitchen, Entrance Foyer, Five Piece Bath, High Ceilings, In-Law Floor Plan, Kitchen Island, Pantry, Primary Suite, Utility Sink, Vaulted Ceiling(s), Walk-In Closet(s), Wet Bar
Appliances
Bar Fridge, Dishwasher, Disposal, Double Oven, Range, Range Hood, Refrigerator
Electric
Central Air
Flooring
Carpet, Tile, Wood
Cooling
Central Air
Heating
Forced Air
Fireplaces Features
Family Room, Gas Log, Living Room, Primary Bedroom
Exterior Details
Features
Private Yard
Water
Public
Sewer
Public Sewer
Land Details
Garage & Parking
Exterior Construction
Roof
Composition
Construction Materials
Brick
Exterior Features
Private Yard
Window Features
Skylight(s), Window Coverings
Builder Source
Appraiser
Financial Details
Previous Year Tax
17567.00
Year Tax
2022
Primary HOA Fees
0.00
Location
Schools
Elementary School
Cherry Hills Village
Middle School
West
High School
Cherry Creek
Walk Score®
Contact me about this property
Vickie Hall
RE/MAX Professionals
6020 Greenwood Plaza Boulevard
Greenwood Village, CO 80111, USA
6020 Greenwood Plaza Boulevard
Greenwood Village, CO 80111, USA
- (303) 944-1153 (Mobile)
- Invitation Code: denverhomefinders
- vickie@dreamscanhappen.com
- https://DenverHomeSellerService.com
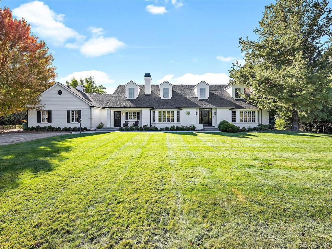
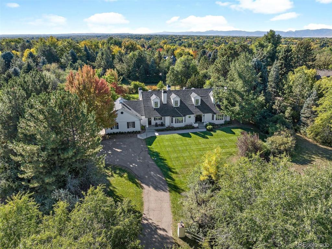
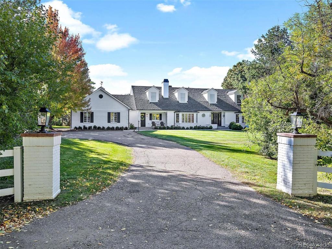
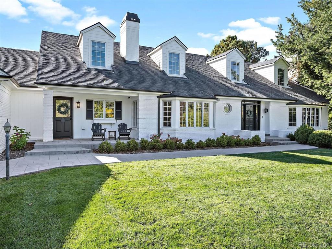
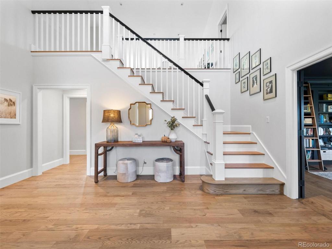
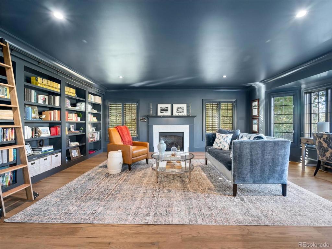
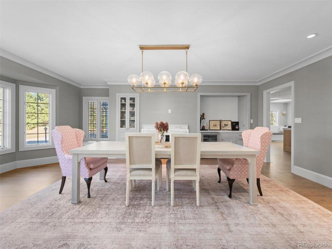
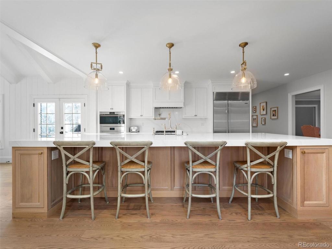
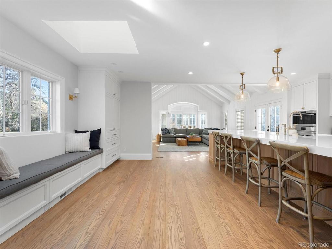
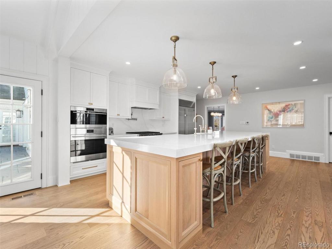
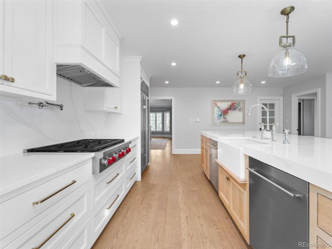
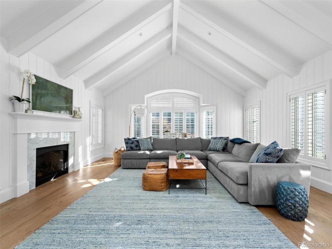
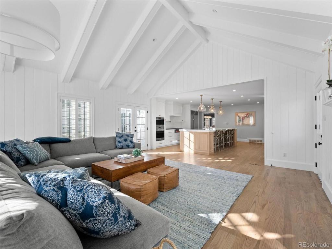
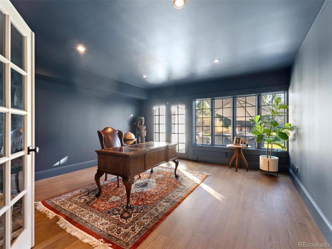
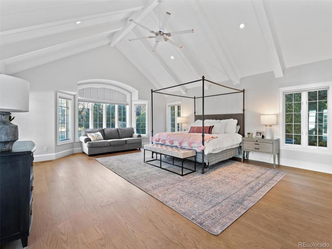
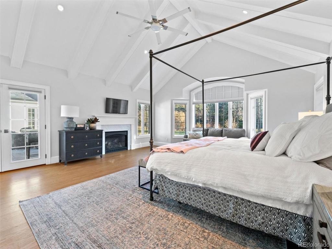
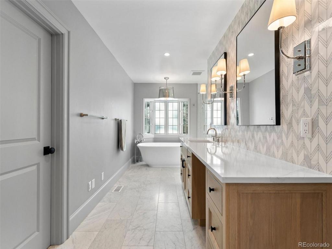
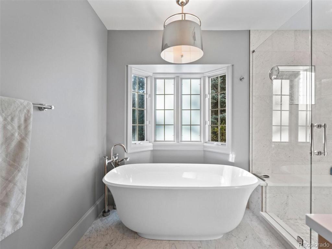
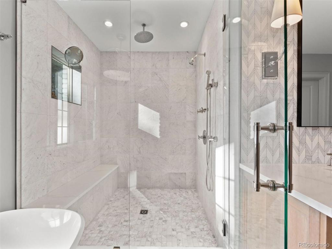
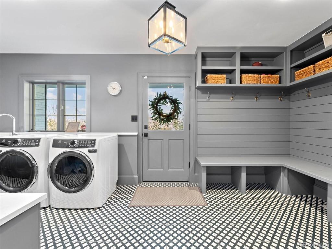
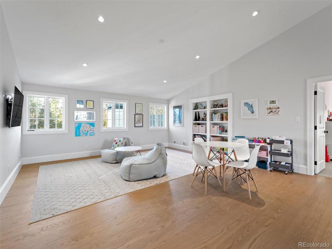
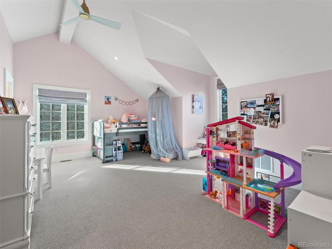
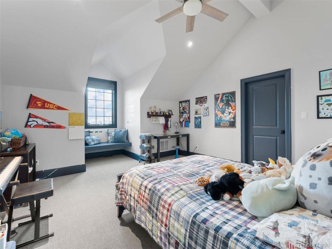
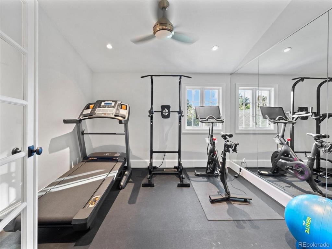
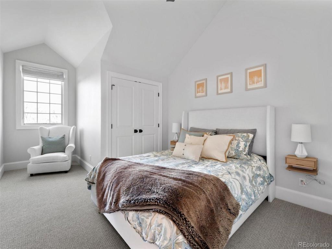
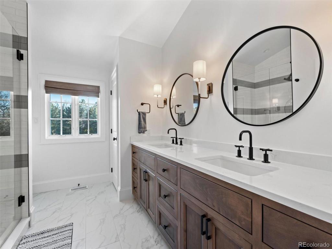
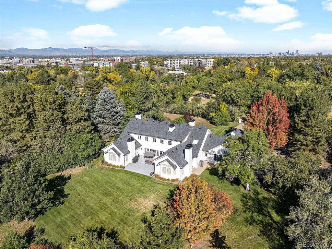
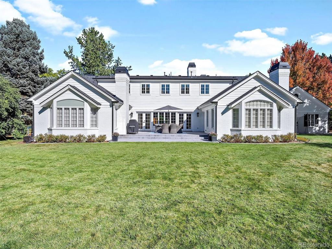
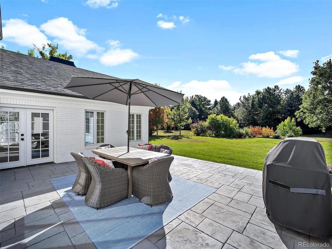
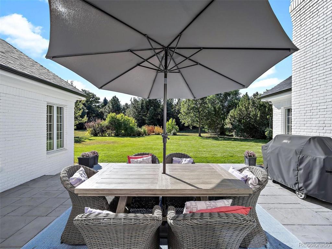
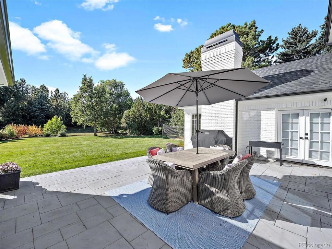
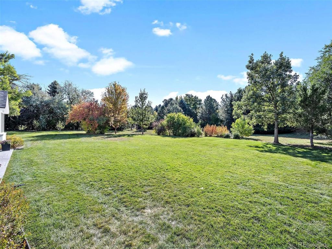
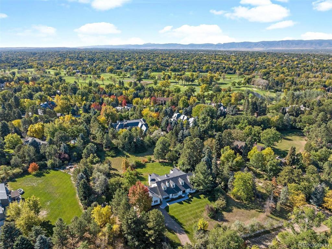
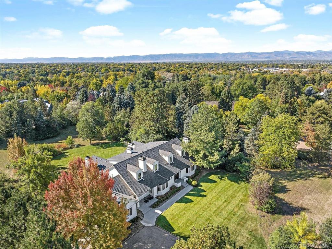
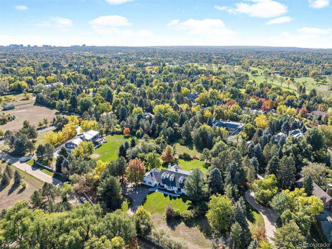
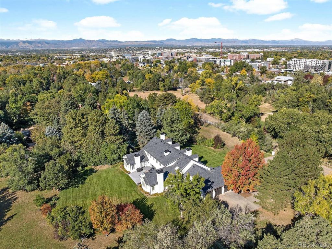
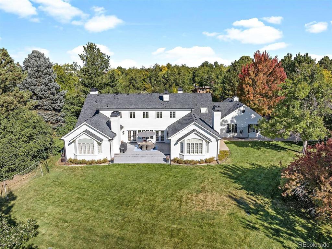
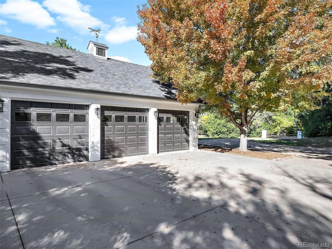
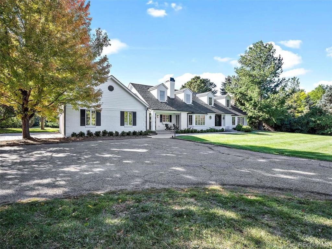
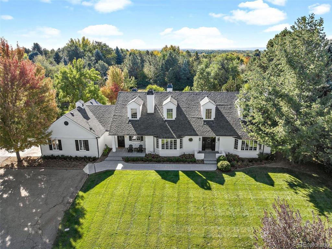


 Menu
Menu
 Schedule a Showing
Schedule a Showing

