999 E Layton Avenue
Cherry Hills Village, CO 80113 — Arapahoe county
Price
$3,250,000
Sqft
4801.00 SqFt
Baths
5
Beds
5
Description
An extraordinarily rare opportunity to acquire a unique, characterful home in a highly-sought enclave located in the heart of Old Cherry Hills. Comfort and craftsmanship abound in this truly outstanding property, set on an acre of beautiful grounds and magnificent landscaping, open lawns + majestic trees. This striking residence is ideal for indoor/outdoor gathering and entertaining. Welcomed by a traditional, covered front porch, sunlight streams into the open interior, highlighted by antique hickory wood floors, beamed ceilings and custom built-in cabinetry. The sky-lit gourmet kitchen is a cook’s dream, showcasing a center island, Wolf range, Cambria quartz countertops, hand-glazed Waterworks Grove tile backsplash, Aspen Leaf cabinetry plus Shaws Original sinks by House of Rohl. Spacious and sun-lit, the great room offers a gorgeous gas fireplace, and is surrounded by expansive windows and doors accessing a private outdoor oasis. Large teak deck, Belgard patio with Bespoke eight-foot fire pit and water feature, plus well-manicured lawn and lush gardens with raised garden area comprised of 5 drip-fed planters, anchored by stunning additional square footage of “under roof” living featuring an outdoor dining room, enclosed seating area with sliding barn doors, and hidden storage for outdoor toys. Five bedrooms are found throughout the home, including a luxurious and private main floor master suite with 5-piece bath. Two additional bedrooms are found on the main level with a full bath, plus a powder room and mud room on the first floor. The upper level includes a sun-filled bedroom or study with private bath and beautiful views of Rocky Mountain sunsets. Designed for entertaining, a large family/rec room is located in the lower level, along with an oversized 5th bedroom, three-quarter bath and an abundance of storage. Complete with rarely-seen two separate garages accommodating four cars, this impressive home offers absolute privacy and exceptional Cherry Hills Village living.
Property Level and Sizes
SqFt Lot
40075.20
Lot Features
Breakfast Nook, Built-in Features, Ceiling Fan(s), Entrance Foyer, Five Piece Bath, High Ceilings, Kitchen Island, Primary Suite, Open Floorplan, Quartz Counters, Walk-In Closet(s)
Lot Size
0.92
Basement
Finished
Interior Details
Interior Features
Breakfast Nook, Built-in Features, Ceiling Fan(s), Entrance Foyer, Five Piece Bath, High Ceilings, Kitchen Island, Primary Suite, Open Floorplan, Quartz Counters, Walk-In Closet(s)
Appliances
Dishwasher, Microwave, Range, Range Hood, Refrigerator
Laundry Features
In Unit
Electric
Central Air
Flooring
Carpet, Tile, Wood
Cooling
Central Air
Heating
Forced Air
Fireplaces Features
Great Room, Outside
Exterior Details
Features
Fire Pit, Garden, Private Yard, Water Feature
Patio Porch Features
Covered,Deck,Front Porch,Patio
Lot View
Mountain(s)
Water
Public
Sewer
Public Sewer
Land Details
PPA
3532608.70
Road Surface Type
Paved
Garage & Parking
Parking Spaces
2
Exterior Construction
Roof
Composition
Construction Materials
Frame, Stone
Exterior Features
Fire Pit, Garden, Private Yard, Water Feature
Window Features
Skylight(s)
Builder Source
Public Records
Financial Details
PSF Total
$676.94
PSF Finished
$676.94
PSF Above Grade
$1036.35
Previous Year Tax
12364.00
Year Tax
2020
Primary HOA Fees
0.00
Location
Schools
Elementary School
Cherry Hills Village
Middle School
West
High School
Cherry Creek
Walk Score®
Contact me about this property
Vickie Hall
RE/MAX Professionals
6020 Greenwood Plaza Boulevard
Greenwood Village, CO 80111, USA
6020 Greenwood Plaza Boulevard
Greenwood Village, CO 80111, USA
- (303) 944-1153 (Mobile)
- Invitation Code: denverhomefinders
- vickie@dreamscanhappen.com
- https://DenverHomeSellerService.com
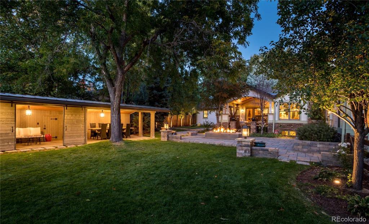
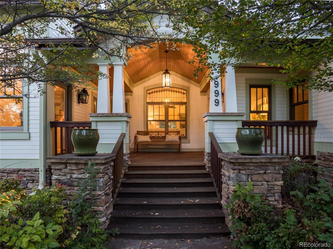
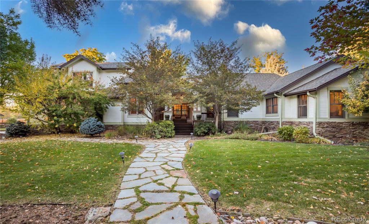
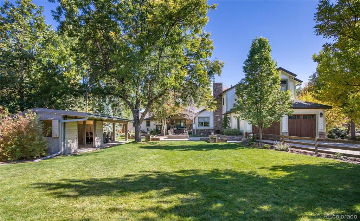
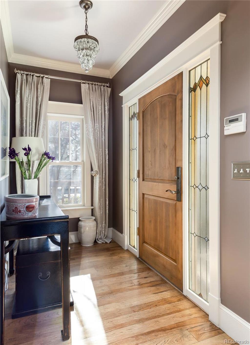
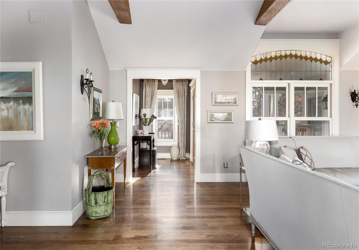
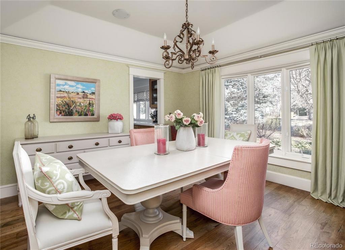
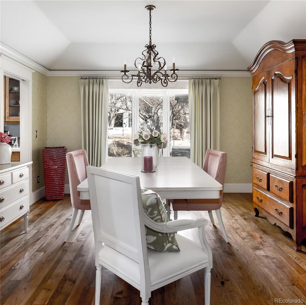
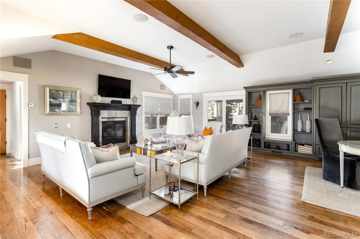
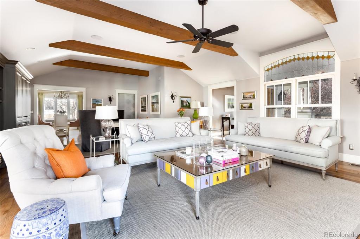
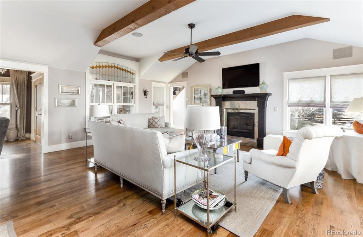
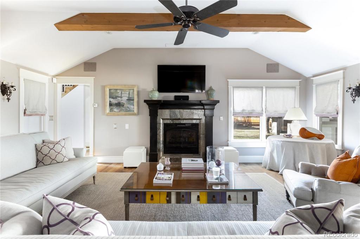
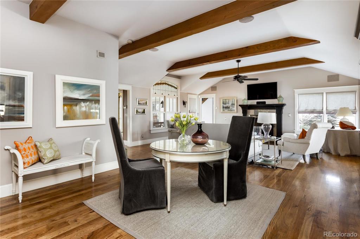
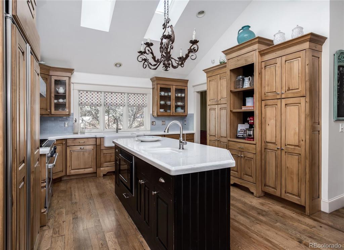
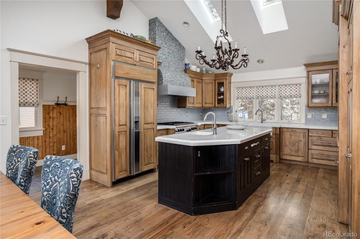
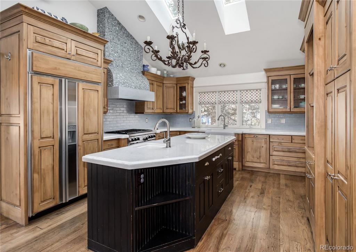
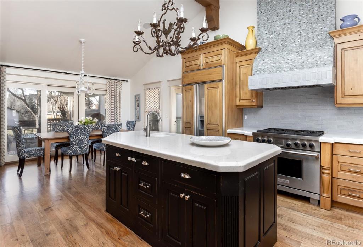
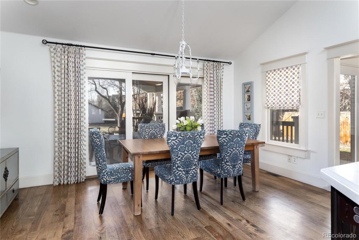
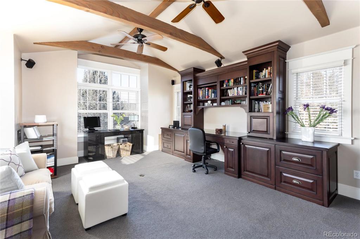
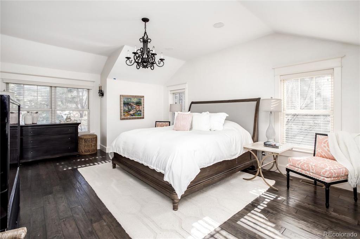
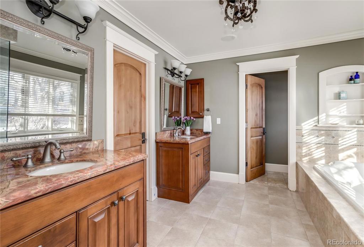
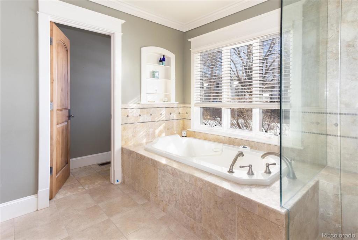
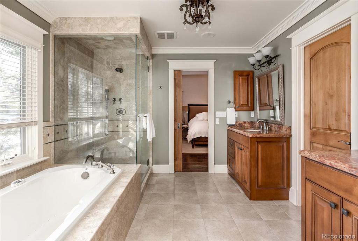
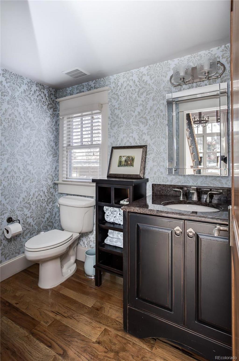
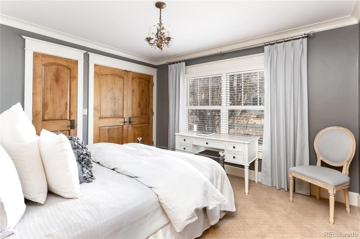
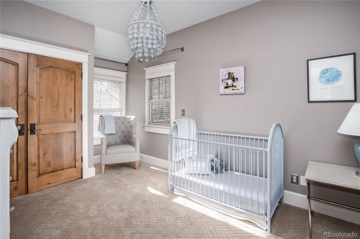
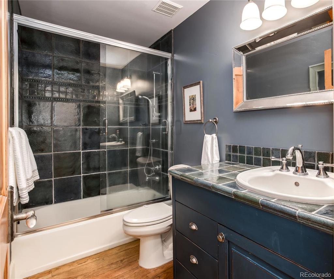
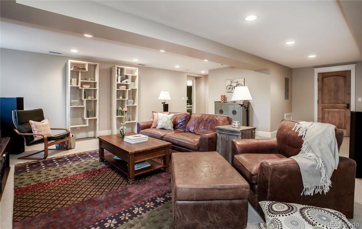
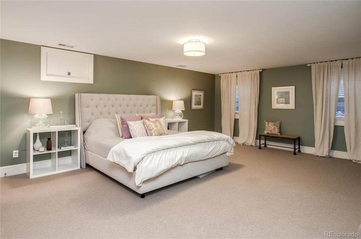
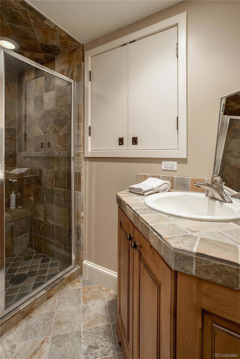
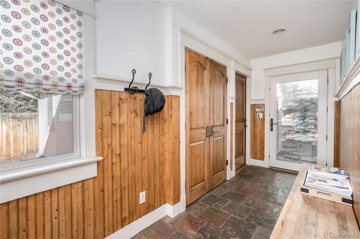
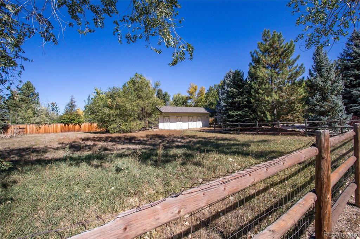
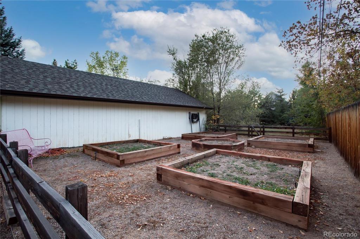
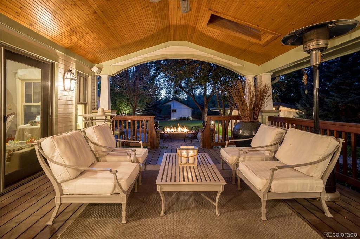
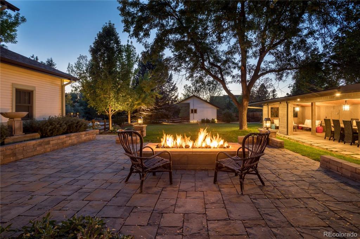
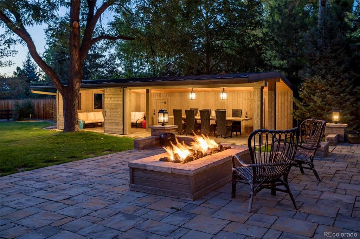
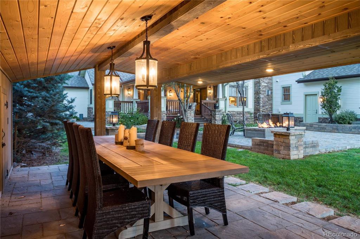
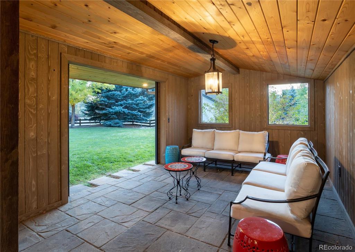
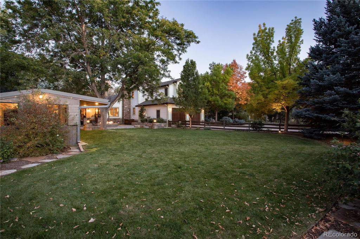
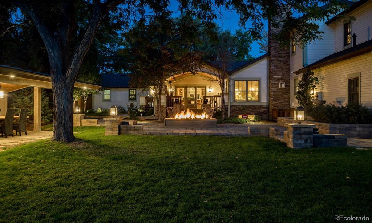


 Menu
Menu
 Schedule a Showing
Schedule a Showing

