1705 Hooker Street
Denver, CO 80204 — Denver county
Price
$875,000
Sqft
1918.00 SqFt
Baths
3
Beds
3
Description
Embrace the epitome of urban living in one of Denver’s 2023 top 10 neighborhoods in this remarkable corner, row home featuring floor to ceiling glass windows that infuse the space with natural light and offer breathtaking views of the vibrant cityscape. Host pregame tailgates like no other on your expansive, wrap around rooftop deck. With sweeping views of the iconic Rocky Mountains and the electric atmosphere of Empower Field in the background, it's the perfect setting to fire up the grill, crack open some cold drinks, and cheer on the Broncos with friends. An ambiance of polished surfaces and minimalist elegance is showcased in the sophisticated kitchen illuminated with light from windows that offer glimpses of the bustling cityscape below. A multifunctional central island and sleek cabinets topped with quartz counters maintain the clean lines of the design. Flanked by floor to ceiling windows, a striking fireplace adorned with ebony stacked subway tile commands attention as the focal point of the comfortable living room. The expansive primary suite boasts a luxurious bath with premium finishes that add texture and visual interest to this indulgent retreat. A vast walk-in closet worthy of a fashionista's dreams may be the only closet in Denver with a view of Empower Field. Two additional beds and baths complete this impeccably designed plan, the largest in the community, insuring you’ll have all the space you need for years to come. A versatile room on the entry level provides flexibility to outfit it as a home office, workout studio, or an entertainment space, catering to your personal needs. Enjoy the real hardwood floors that grace every level offering unmatched sophistication. Ideally situated within easy reach of Sloan’s Lake Park and surrounded by culinary and entertainment delights, from the bustling Edgewater Public Marketplace and Odell Brewing to the cinematic allure of the Alamo Theater, you will feel spoiled in this epicenter for urban amenities.
Property Level and Sizes
SqFt Lot
1851.00
Lot Features
Audio/Video Controls, Ceiling Fan(s), Eat-in Kitchen, Entrance Foyer, High Ceilings, Kitchen Island, Open Floorplan, Primary Suite, Quartz Counters, Smoke Free, Walk-In Closet(s)
Lot Size
0.04
Common Walls
End Unit, No One Above, No One Below
Interior Details
Interior Features
Audio/Video Controls, Ceiling Fan(s), Eat-in Kitchen, Entrance Foyer, High Ceilings, Kitchen Island, Open Floorplan, Primary Suite, Quartz Counters, Smoke Free, Walk-In Closet(s)
Appliances
Dishwasher, Disposal, Dryer, Microwave, Oven, Range, Range Hood, Refrigerator, Washer
Laundry Features
Laundry Closet
Electric
Central Air
Flooring
Tile, Wood
Cooling
Central Air
Heating
Forced Air, Natural Gas
Fireplaces Features
Gas, Living Room
Utilities
Cable Available, Electricity Connected, Internet Access (Wired), Natural Gas Connected, Phone Available
Exterior Details
Features
Balcony, Gas Valve, Lighting
Lot View
City, Mountain(s)
Water
Public
Sewer
Public Sewer
Land Details
Road Frontage Type
Public
Road Responsibility
Public Maintained Road
Road Surface Type
Paved
Garage & Parking
Parking Features
Concrete, Dry Walled, Finished, Lighted, Storage
Exterior Construction
Roof
Membrane
Construction Materials
Frame, Stucco
Exterior Features
Balcony, Gas Valve, Lighting
Security Features
Carbon Monoxide Detector(s), Smoke Detector(s), Video Doorbell
Builder Source
Public Records
Financial Details
Previous Year Tax
4112.00
Year Tax
2023
Primary HOA Fees
0.00
Location
Schools
Elementary School
Cheltenham
Middle School
Lake
High School
North
Walk Score®
Contact me about this property
Vickie Hall
RE/MAX Professionals
6020 Greenwood Plaza Boulevard
Greenwood Village, CO 80111, USA
6020 Greenwood Plaza Boulevard
Greenwood Village, CO 80111, USA
- (303) 944-1153 (Mobile)
- Invitation Code: denverhomefinders
- vickie@dreamscanhappen.com
- https://DenverHomeSellerService.com
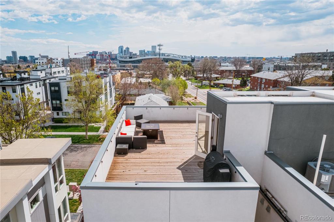
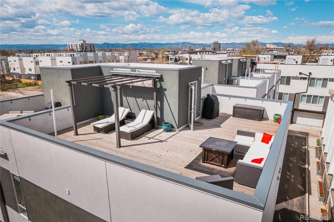
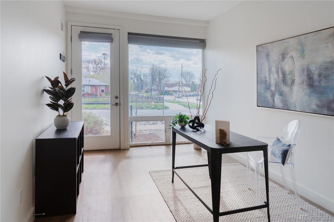
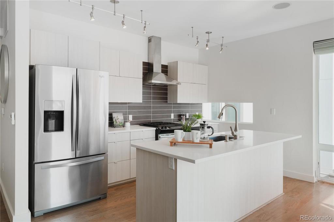
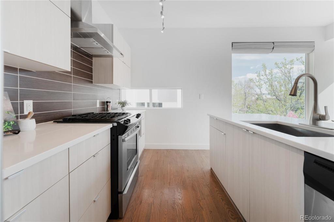
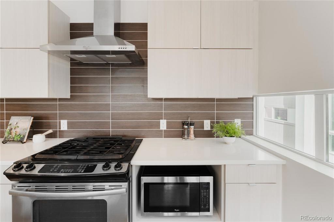
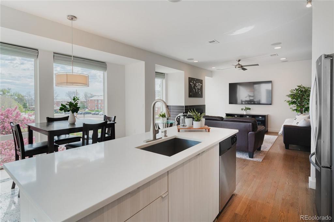
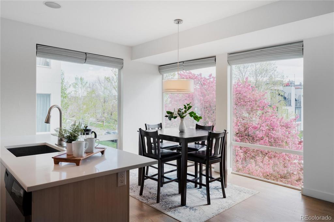
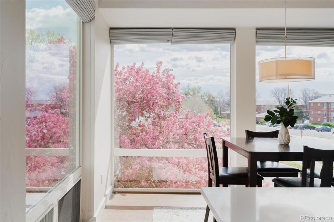
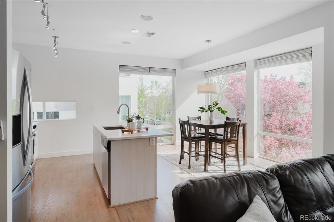
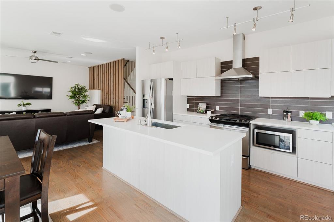
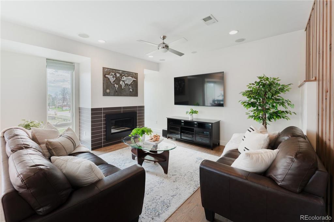
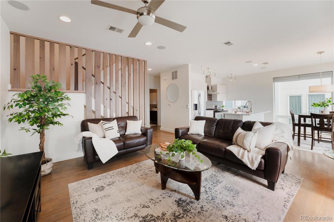
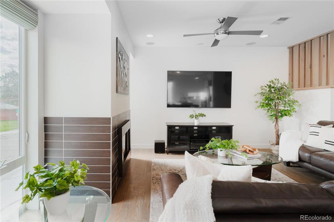
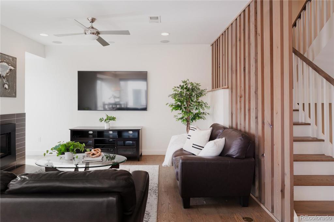
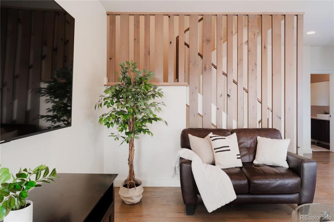
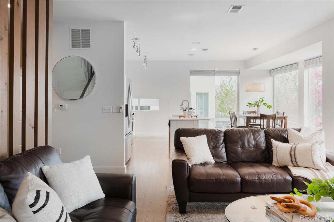
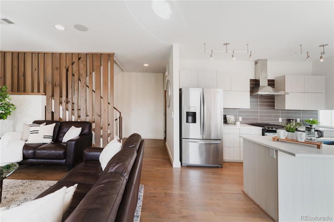
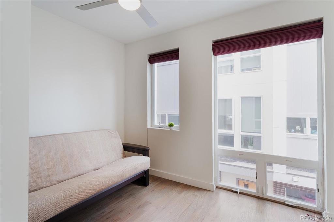
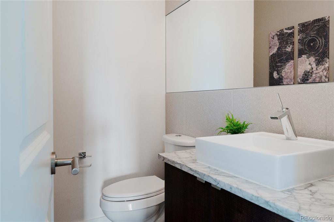
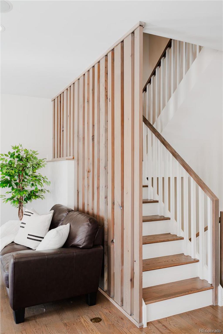
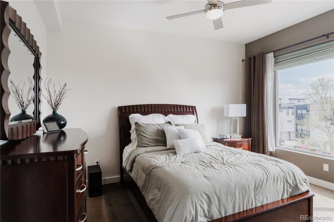
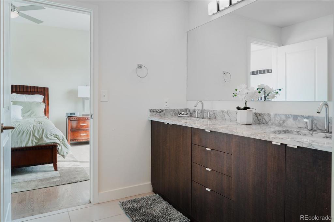
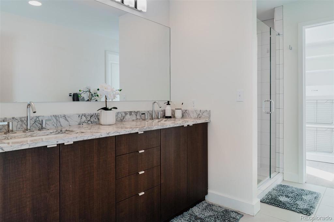
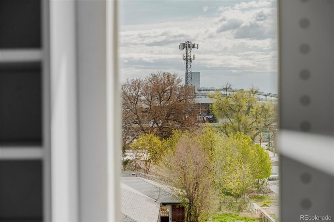
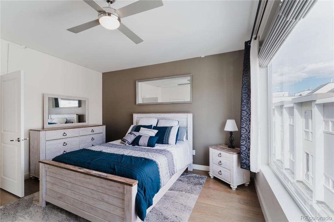
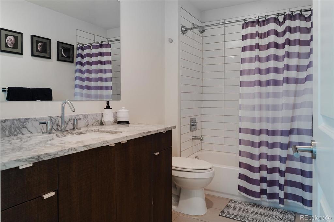
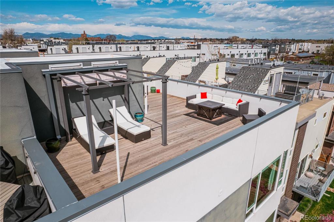
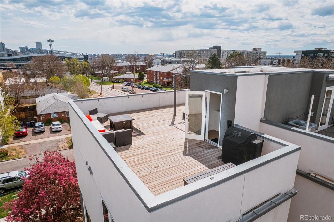
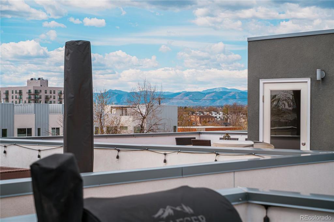
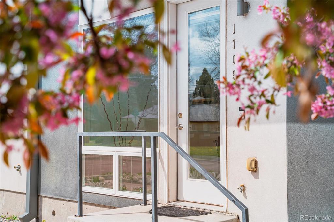
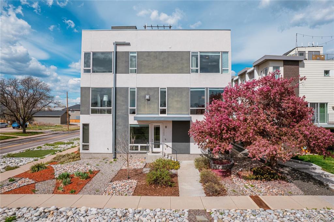
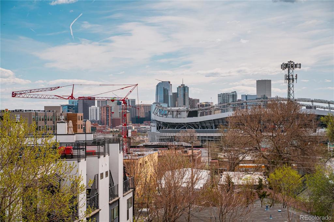
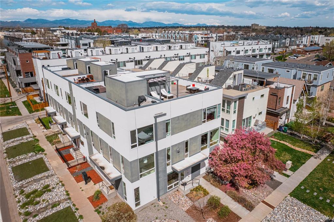
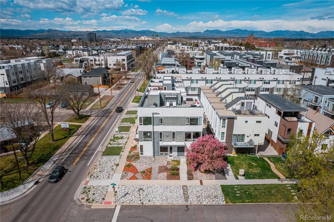
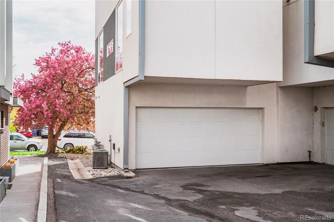
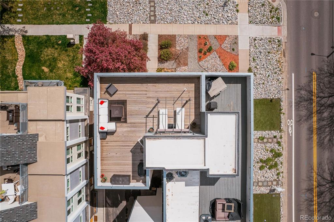
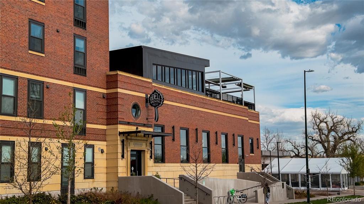
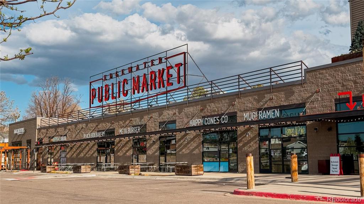
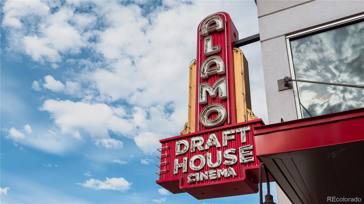
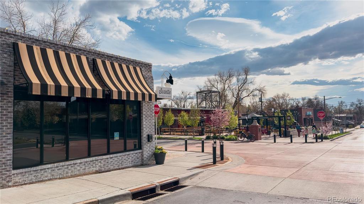
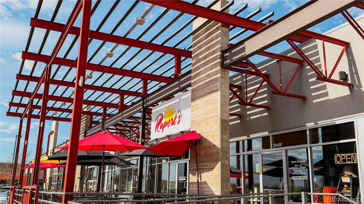
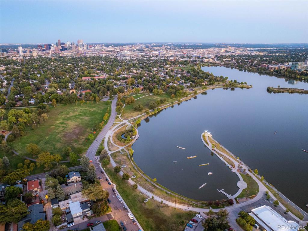
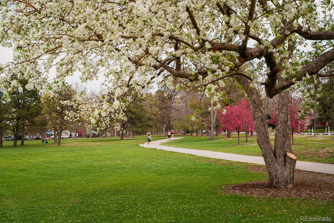
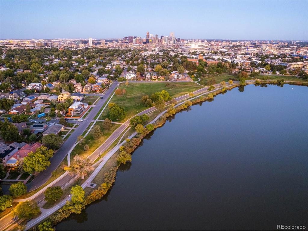
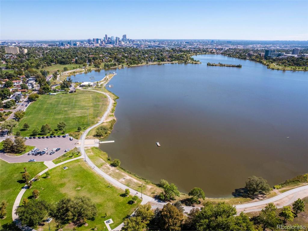


 Menu
Menu
 Schedule a Showing
Schedule a Showing

