2267 S Franklin Street
Denver, CO 80210 — Denver county
Price
$1,495,000
Sqft
4347.00 SqFt
Baths
5
Beds
6
Description
OPEN HOUSES Friday, May 3rd from 4pm-7pm and Saturday, May 4th from 11am-1pm. This beautiful, centrally located, two-story home is loaded with fresh updates and ready for its new owners to love. The open-concept main floor offers a private office or main floor bedroom with built-ins, a formal dining room, powder bath, open kitchen with double islands, a butler pantry with a wet bar, large family room with gas fireplace, a laundry room/mud room, and easy access to the backyard. This home is the perfect layout for entertaining, hosting a dinner party, or a casual evening at home with friends. Upstairs you’ll find 4 spacious bedrooms and 3 baths, all with new carpet. The fully finished basement offers new carpet, a large recreation room, a 5th bedroom, and a 3/4 bath. Spacious back paver patio and turf lawn are nicely shaded for all day enjoyment. Owned 8kW solar panels keep electric bills low. Tons of smart home features include but are not limited to the doorbell, exterior Sonos speakers, cameras, my garage, Ecobee, Haiku fans, HUE lighting, and locks, all connected by commercial-grade access point WiFi. You'll love being close to Harvard Gulch Park, Denver Beer Co., restaurants, coffee shops, and other retail. 6 new builds have been built within a 3-block radius since 2020.
Property Level and Sizes
SqFt Lot
6250.00
Lot Features
Breakfast Nook, Built-in Features, Ceiling Fan(s), Eat-in Kitchen, Entrance Foyer, Five Piece Bath, Granite Counters, High Ceilings, High Speed Internet, Jack & Jill Bathroom, Kitchen Island, Open Floorplan, Pantry, Primary Suite, Quartz Counters, Smart Lights, Smart Thermostat, Smoke Free, Utility Sink, Walk-In Closet(s)
Lot Size
0.14
Foundation Details
Slab
Basement
Finished, Full, Interior Entry
Common Walls
No Common Walls
Interior Details
Interior Features
Breakfast Nook, Built-in Features, Ceiling Fan(s), Eat-in Kitchen, Entrance Foyer, Five Piece Bath, Granite Counters, High Ceilings, High Speed Internet, Jack & Jill Bathroom, Kitchen Island, Open Floorplan, Pantry, Primary Suite, Quartz Counters, Smart Lights, Smart Thermostat, Smoke Free, Utility Sink, Walk-In Closet(s)
Appliances
Bar Fridge, Cooktop, Dishwasher, Disposal, Dryer, Gas Water Heater, Microwave, Oven, Refrigerator, Self Cleaning Oven, Sump Pump, Washer
Laundry Features
In Unit
Electric
Central Air
Flooring
Carpet, Tile, Wood
Cooling
Central Air
Heating
Forced Air, Natural Gas
Fireplaces Features
Gas, Gas Log, Living Room
Utilities
Electricity Connected, Internet Access (Wired), Natural Gas Connected
Exterior Details
Features
Fire Pit, Private Yard, Rain Gutters
Lot View
Mountain(s)
Water
Public
Sewer
Public Sewer
Land Details
Road Frontage Type
Public
Road Responsibility
Public Maintained Road
Road Surface Type
Alley Paved, Paved
Garage & Parking
Parking Features
Concrete, Exterior Access Door
Exterior Construction
Roof
Composition
Construction Materials
Stone, Wood Siding
Exterior Features
Fire Pit, Private Yard, Rain Gutters
Window Features
Double Pane Windows, Window Coverings, Window Treatments
Security Features
Carbon Monoxide Detector(s), Security System, Smart Cameras, Smart Locks, Smart Security System, Smoke Detector(s), Video Doorbell
Builder Source
Public Records
Financial Details
Previous Year Tax
5649.00
Year Tax
2022
Primary HOA Fees
0.00
Location
Schools
Elementary School
Asbury
Middle School
Grant
High School
South
Walk Score®
Contact me about this property
Vickie Hall
RE/MAX Professionals
6020 Greenwood Plaza Boulevard
Greenwood Village, CO 80111, USA
6020 Greenwood Plaza Boulevard
Greenwood Village, CO 80111, USA
- (303) 944-1153 (Mobile)
- Invitation Code: denverhomefinders
- vickie@dreamscanhappen.com
- https://DenverHomeSellerService.com
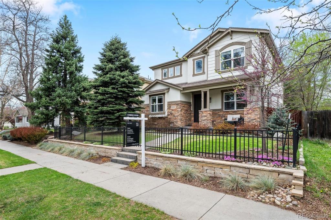
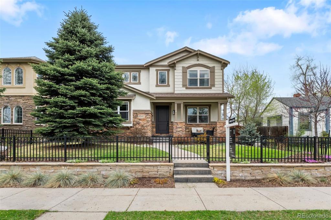
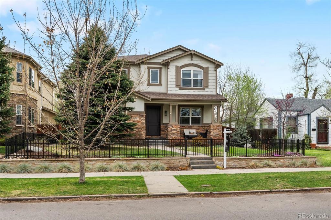
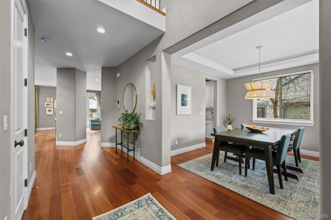
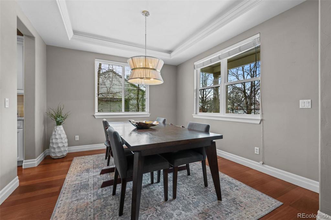
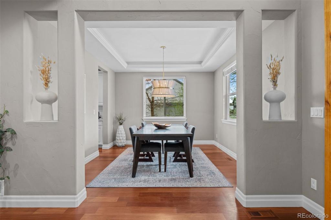
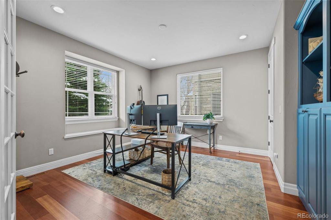
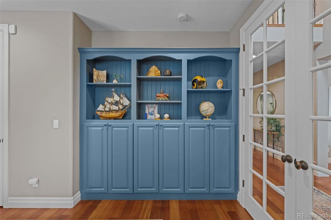
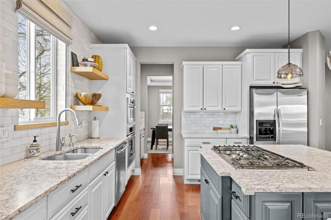
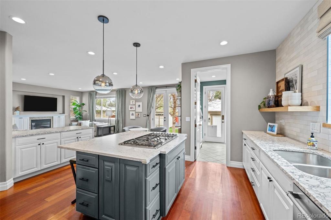
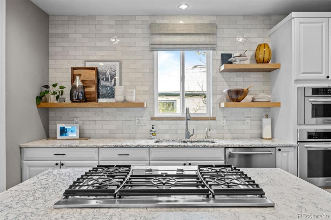
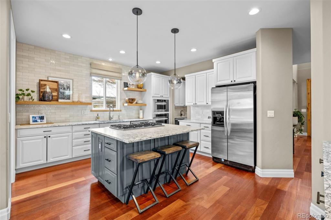
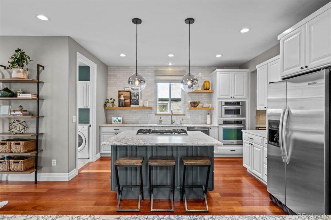
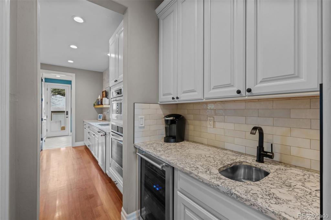
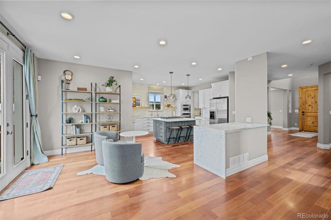
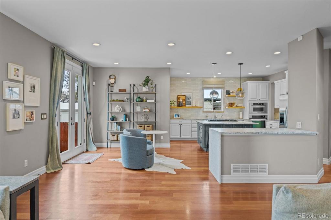
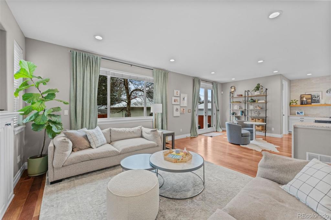
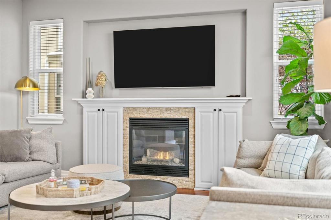
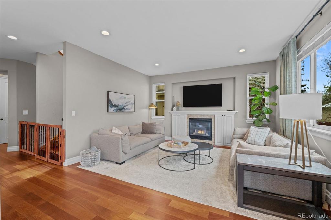
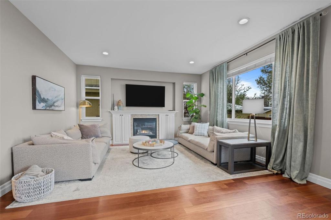
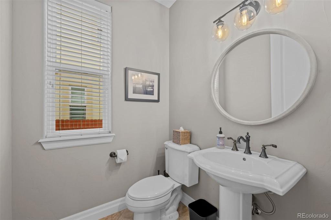
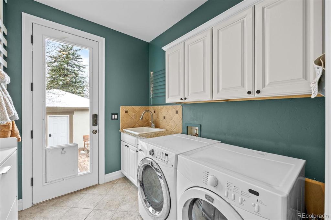
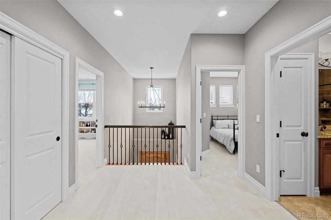
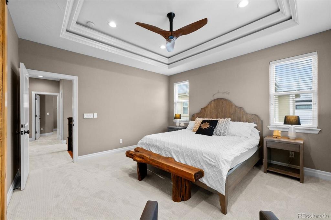
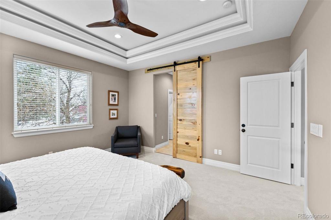
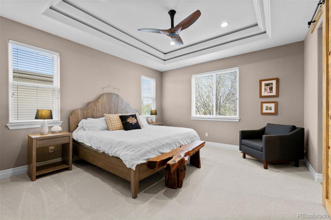
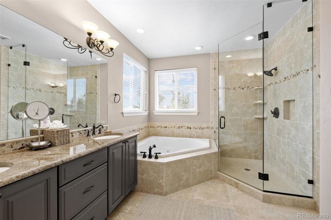
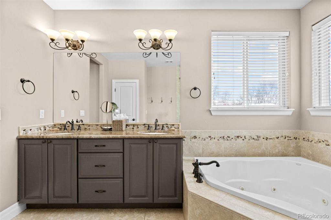
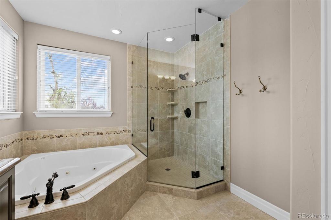
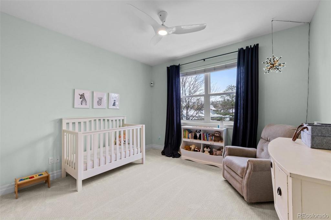
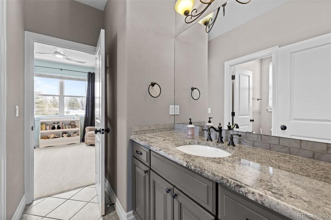
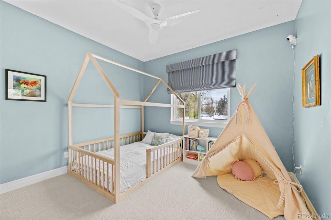
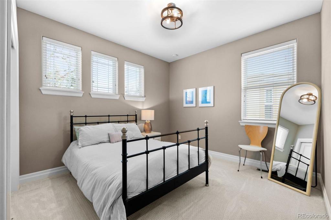
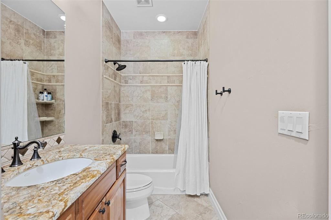
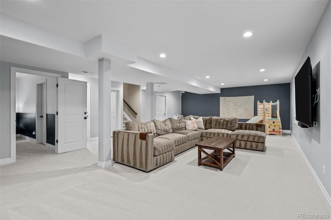
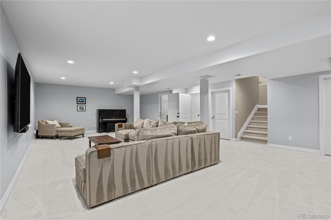
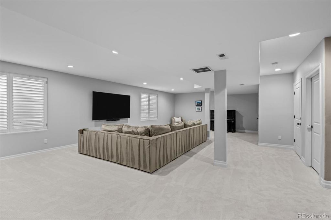
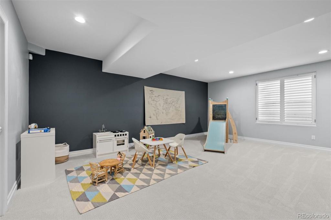
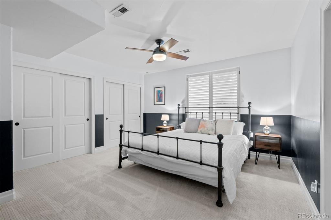
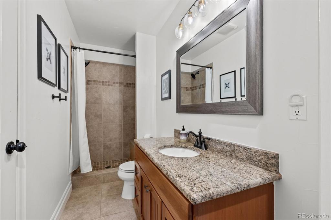
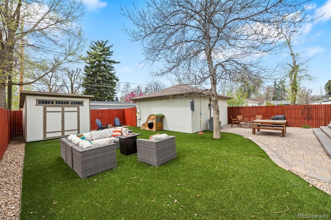
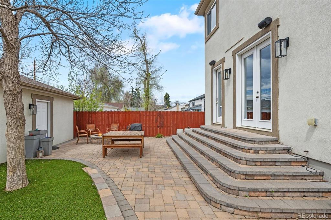
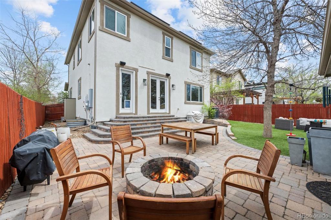
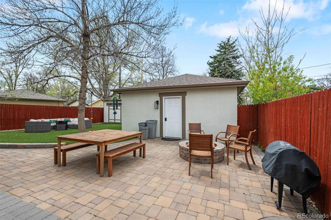
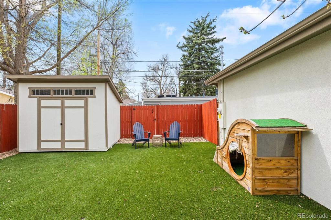
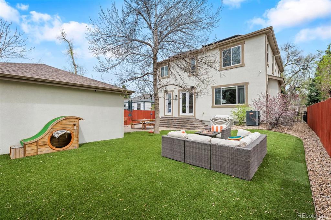
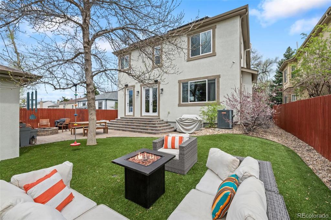


 Menu
Menu
 Schedule a Showing
Schedule a Showing

