2955 S Xanthia Court
Denver, CO 80231 — Denver county
Price
$650,000
Sqft
2153.00 SqFt
Baths
3
Beds
3
Description
You don’t want to miss this updated mid-century modern home situated on an expansive lot in the Point South neighborhood of Denver - walking distance to Golden Key Park and High Line Canal. A beautifully finished front patio welcomes you inside, where a spacious open living area adorned with hardwood floors seamlessly integrates the living, dining and kitchen areas, extending effortlessly to the large backyard—an entertainer's dream. The inviting living room centers around a gas fireplace, adorned with white stacked brick reaching to the ceiling, setting a cozy ambiance. Adjacent lies the stylish and functional kitchen, featuring ample gray shaker cabinetry, tile floors, granite counters, stainless steel appliances and a butcher block island. Venture down the hall to uncover an updated hall bathroom and three bedrooms, including the primary suite. The expansive primary suite boasts an updated bathroom with a glass-encased shower with dual shower heads. Descend to the finished basement, where a sprawling second living area awaits, complete with the ultimate wet bar, a modern bathroom + shower and an additional finished space that could easily be converted to a 4th bedroom. Additionally, a generous unfinished storage area / laundry space caters to practical needs. Back upstairs and outside, the covered, back patio leads you to the expansive fenced backyard, offering ample space for outdoor enjoyment. There is also a second floating patio for extra entertaining space. Completing the picture is a two-car garage with abundant built-ins, ensuring organization and convenience at every turn. Updates include: kitchen, bathrooms, front doors, windows, water heater, AC, whole home leak detection/smart shut off valves, smart lock and smart sprinkler system. This central location can’t be beat with parks and trails right outside your door and easy access to Denver Tech Center, I-25, I-225 + 15 minutes to Cherry Creek Shopping District and Park Meadows Mall.
Property Level and Sizes
SqFt Lot
9370.00
Lot Features
Ceiling Fan(s), Eat-in Kitchen
Lot Size
0.22
Foundation Details
Slab
Basement
Finished, Full
Common Walls
No Common Walls
Interior Details
Interior Features
Ceiling Fan(s), Eat-in Kitchen
Appliances
Dishwasher, Disposal, Dryer, Microwave, Oven, Range, Refrigerator, Washer
Electric
Central Air
Flooring
Carpet, Laminate, Tile, Wood
Cooling
Central Air
Heating
Forced Air, Natural Gas
Fireplaces Features
Gas, Living Room
Exterior Details
Features
Private Yard, Smart Irrigation
Water
Public
Sewer
Public Sewer
Land Details
Road Responsibility
Public Maintained Road
Garage & Parking
Exterior Construction
Roof
Composition
Construction Materials
Brick, Frame, Rock
Exterior Features
Private Yard, Smart Irrigation
Window Features
Skylight(s), Window Coverings
Security Features
Carbon Monoxide Detector(s), Smart Locks, Smoke Detector(s)
Builder Source
Public Records
Financial Details
Previous Year Tax
2977.02
Year Tax
2022
Primary HOA Fees
0.00
Location
Schools
Elementary School
Samuels
Middle School
Hamilton
High School
Thomas Jefferson
Walk Score®
Contact me about this property
Vickie Hall
RE/MAX Professionals
6020 Greenwood Plaza Boulevard
Greenwood Village, CO 80111, USA
6020 Greenwood Plaza Boulevard
Greenwood Village, CO 80111, USA
- (303) 944-1153 (Mobile)
- Invitation Code: denverhomefinders
- vickie@dreamscanhappen.com
- https://DenverHomeSellerService.com
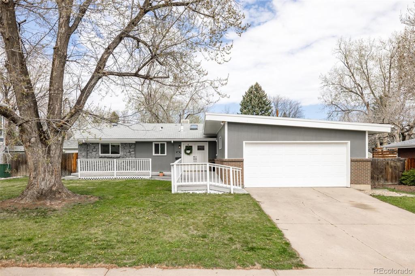
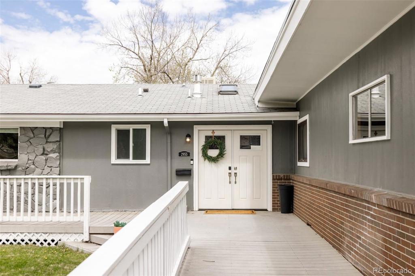
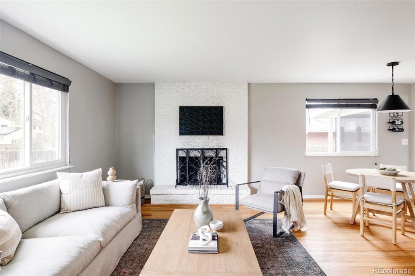
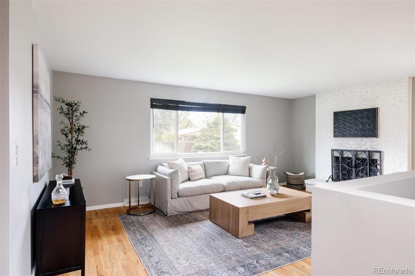
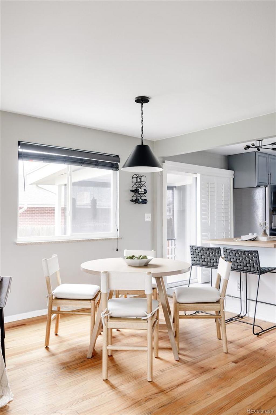
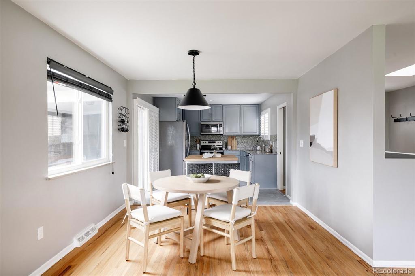
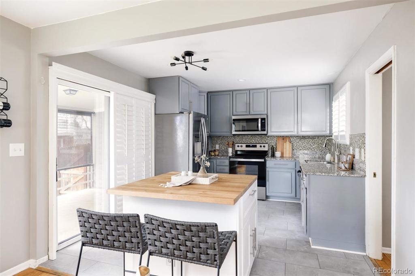
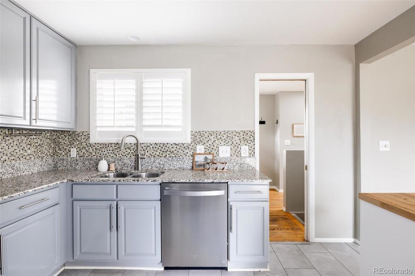
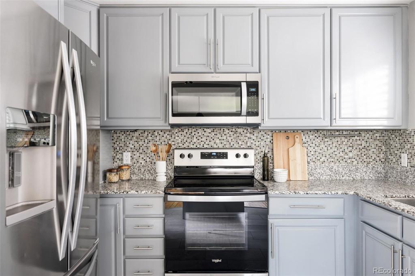
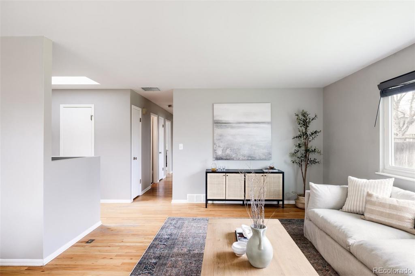
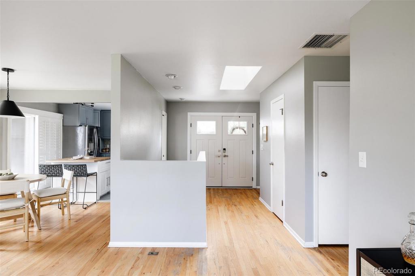
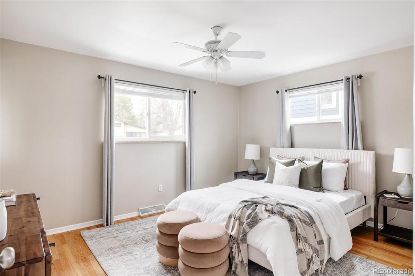
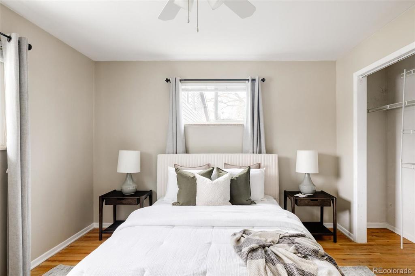
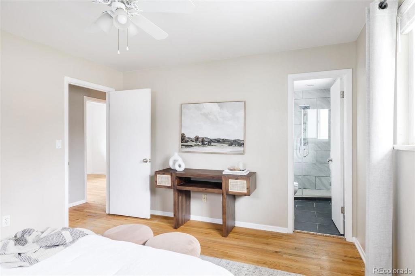
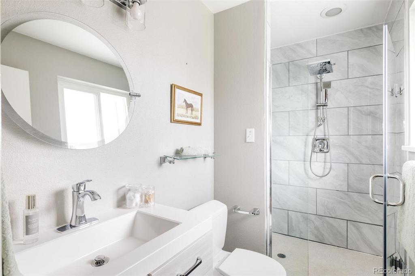
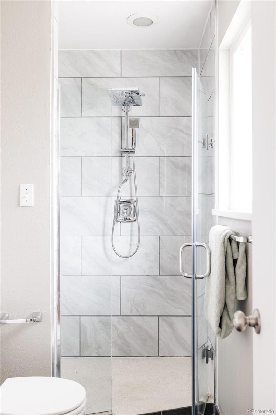
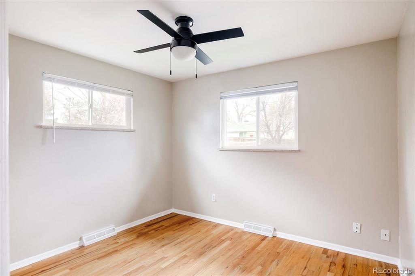
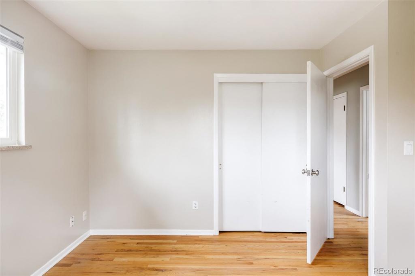
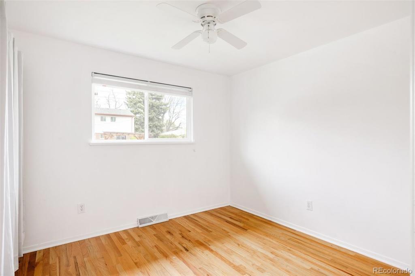
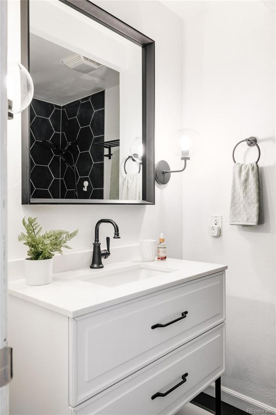
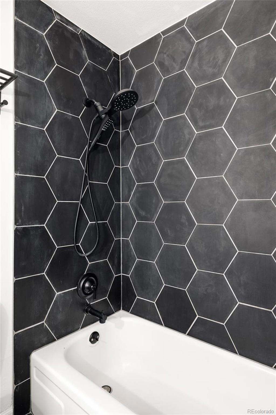
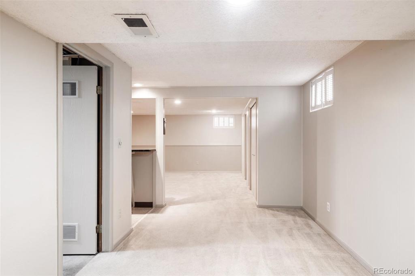
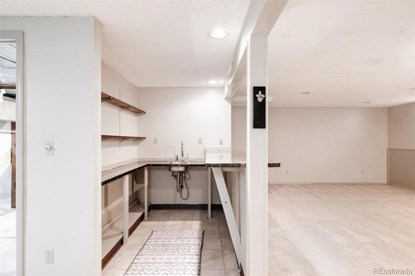
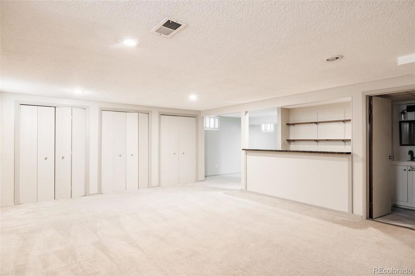
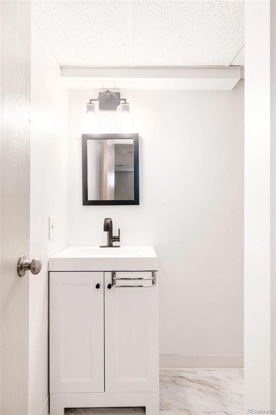
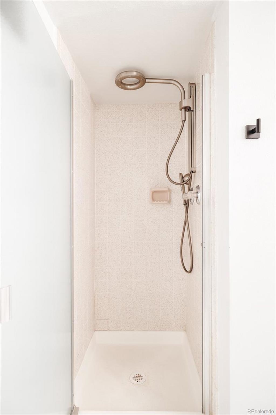
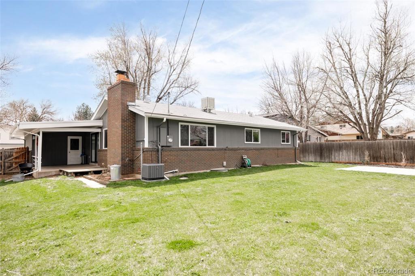
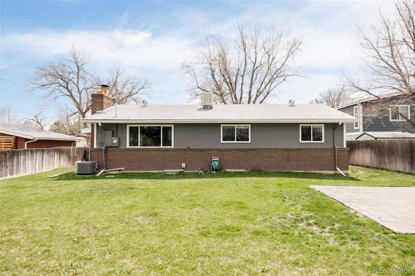
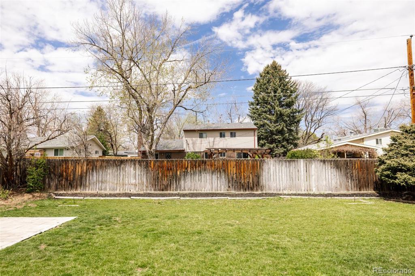
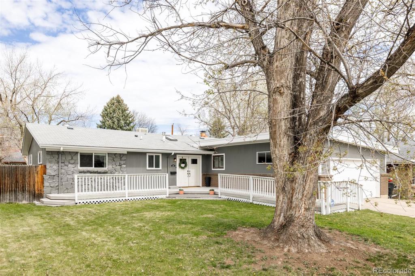


 Menu
Menu
 Schedule a Showing
Schedule a Showing

