6119 S Jamaica Court
Englewood, CO 80111 — Arapahoe county
Price
$1,075,000
Sqft
3060.00 SqFt
Baths
4
Beds
5
Description
No detail has been overlooked and No expense has been spared! Welcome to this wonderful home nestled on a quiet cul-de-sac in this highly desirable neighborhood! This home is absolutely STUNNING inside and out. The exterior boasts new high-end James Hardy siding,top-of-the-line Andersen Windows and French doors,professional landscaping w/mature trees,gorgeous stonework,custom doors for the 3-car garage and new fencing. As you approach the beautiful solid wood double doors and enter this home,you'll be greeted by a striking custom railing and gorgeous hardwood floors extending throughout the main level. The spacious,light-filled living room w/vaulted ceilings flows into a wonderful dining room w/high-end West Elm lighting (found throughout this wonderful home). The light and bright kitchen has newer appliances,gorgeous counters,a large island and spacious pantry. The lovely family room features a custom shiplap wall and access to the most amazing deck,which features plenty of space to dine,entertain and relax! High-end and stylish updates throughout this 5-bedroom home make it truly one you do not want to miss! The finished walk-out basement is an entertainer’s dream! Check out the bar area, gorgeous polished concrete floors and state-of-the-art entertainment system w/huge TV, built-in speakers/surround sound,custom made for this space! Don’t miss the basement bedroom suite,featuring a huge walk-in closet, gorgeous bathroom w/ walk-in shower and amazing FULL kitchenette (sure to impress)! Through the beautiful French doors you'll find your own private outdoor oasis! The enormous,covered patio features an incredible outdoor living space. Entertain,watch the game on the huge outdoor TV, relax in the awesome hot tub,gather around the amazing built-in gas firepit or enjoy cooking up your favorites in the amazing outdoor kitchen! Featuring a brand-new HVAC system-everything is done! A complete list of updates is truly too long to include for this lovingly renovated and designed space! Welcome Home!
Property Level and Sizes
SqFt Lot
10846.00
Lot Features
Audio/Video Controls, Breakfast Nook, Built-in Features, Eat-in Kitchen, Granite Counters, High Ceilings, Kitchen Island, Primary Suite, Open Floorplan, Pantry, Radon Mitigation System, Smoke Free, Spa/Hot Tub, Vaulted Ceiling(s), Walk-In Closet(s), Wet Bar, Wired for Data
Lot Size
0.25
Foundation Details
Slab
Basement
Bath/Stubbed,Daylight,Finished,Full,Walk-Out Access
Interior Details
Interior Features
Audio/Video Controls, Breakfast Nook, Built-in Features, Eat-in Kitchen, Granite Counters, High Ceilings, Kitchen Island, Primary Suite, Open Floorplan, Pantry, Radon Mitigation System, Smoke Free, Spa/Hot Tub, Vaulted Ceiling(s), Walk-In Closet(s), Wet Bar, Wired for Data
Appliances
Bar Fridge, Dishwasher, Disposal, Dryer, Microwave, Oven, Range Hood, Refrigerator, Washer, Wine Cooler
Electric
Central Air
Flooring
Carpet, Concrete, Wood
Cooling
Central Air
Heating
Forced Air, Natural Gas
Fireplaces Features
Family Room
Exterior Details
Features
Balcony, Barbecue, Fire Pit, Gas Grill, Lighting, Private Yard, Spa/Hot Tub
Patio Porch Features
Covered,Deck,Front Porch,Patio
Water
Public
Sewer
Public Sewer
Land Details
PPA
4200000.00
Road Frontage Type
Public Road
Road Responsibility
Public Maintained Road
Road Surface Type
Paved
Garage & Parking
Parking Spaces
1
Exterior Construction
Roof
Composition
Construction Materials
Brick, Frame, Wood Siding
Architectural Style
Traditional
Exterior Features
Balcony, Barbecue, Fire Pit, Gas Grill, Lighting, Private Yard, Spa/Hot Tub
Window Features
Double Pane Windows, Window Coverings, Window Treatments
Security Features
Video Doorbell
Builder Name 1
Golden Key Homes Inc
Builder Source
Public Records
Financial Details
PSF Total
$343.14
PSF Finished
$347.68
PSF Above Grade
$454.55
Previous Year Tax
5257.00
Year Tax
2020
Primary HOA Management Type
Voluntary
Primary HOA Name
Cherry Creek Vista South
Primary HOA Phone
3034408494
Primary HOA Fees
35.00
Primary HOA Fees Frequency
Annually
Primary HOA Fees Total Annual
35.00
Location
Schools
Elementary School
High Plains
Middle School
Campus
High School
Cherry Creek
Walk Score®
Contact me about this property
Vickie Hall
RE/MAX Professionals
6020 Greenwood Plaza Boulevard
Greenwood Village, CO 80111, USA
6020 Greenwood Plaza Boulevard
Greenwood Village, CO 80111, USA
- (303) 944-1153 (Mobile)
- Invitation Code: denverhomefinders
- vickie@dreamscanhappen.com
- https://DenverHomeSellerService.com
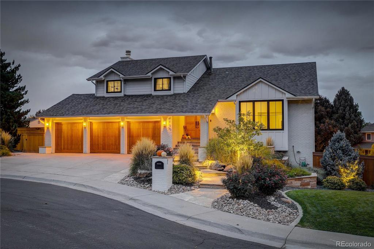
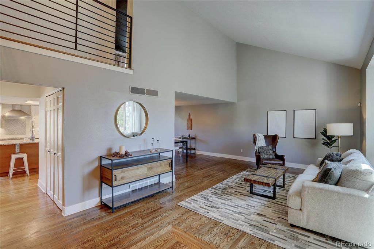
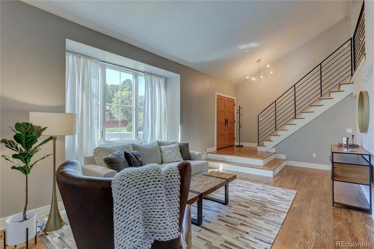
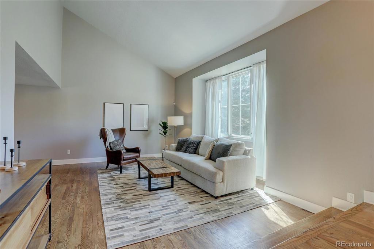
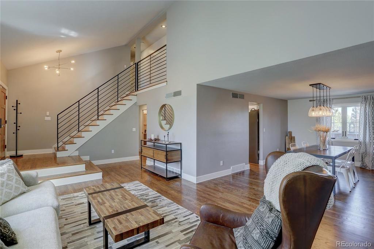
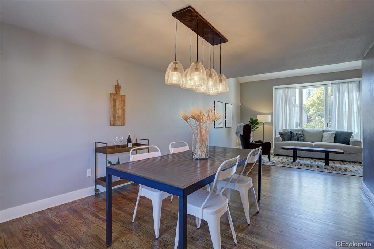
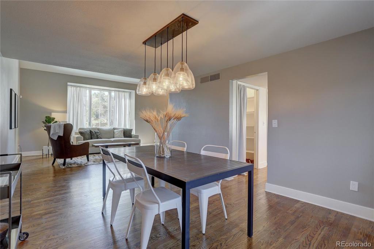
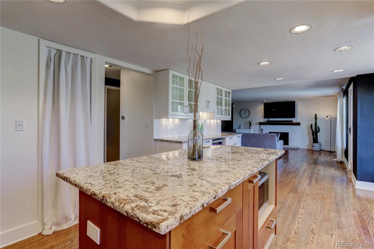
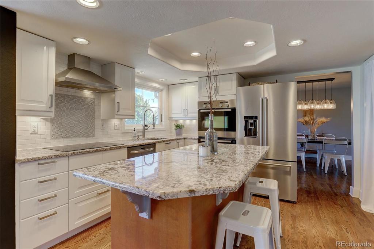
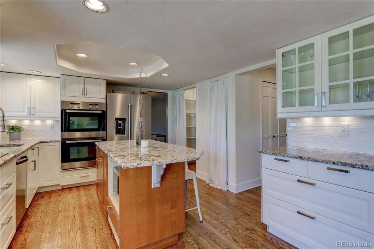
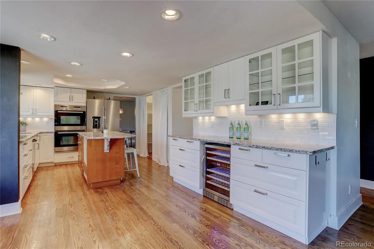
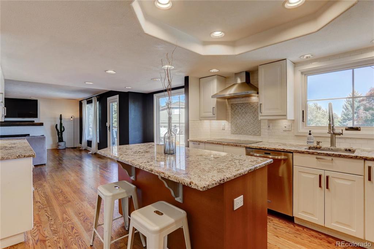
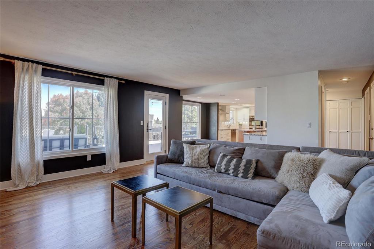
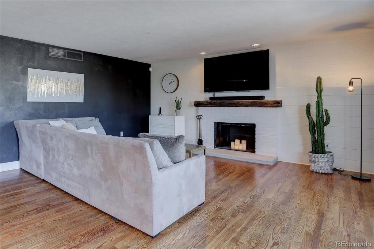
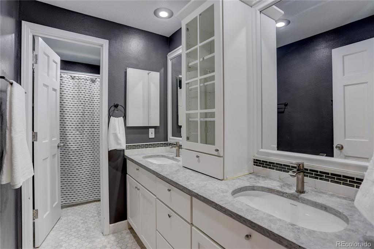
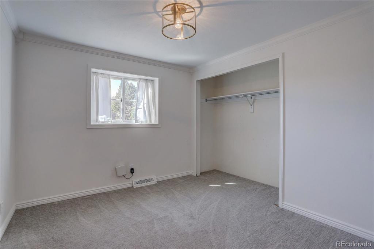
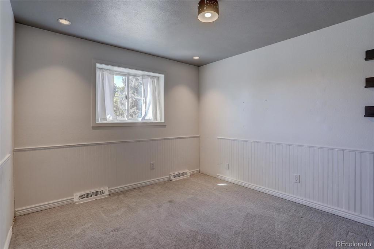
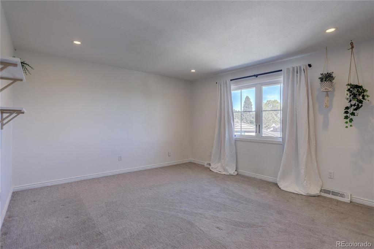
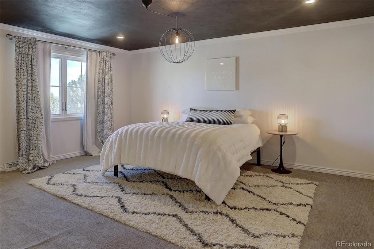
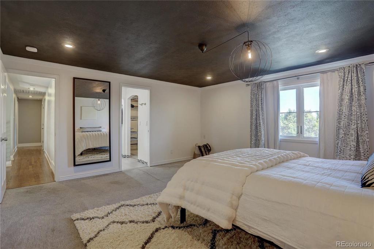
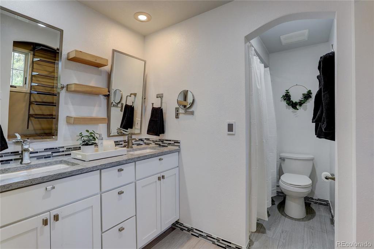
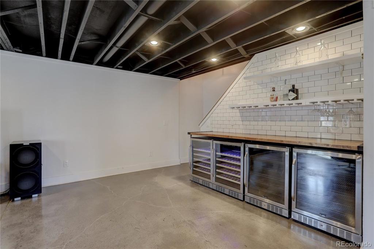
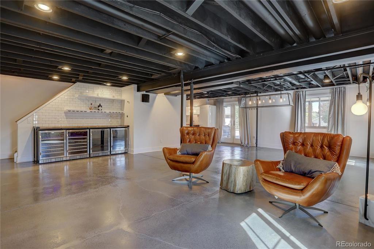
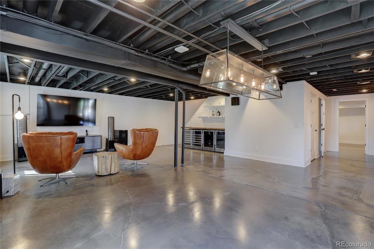
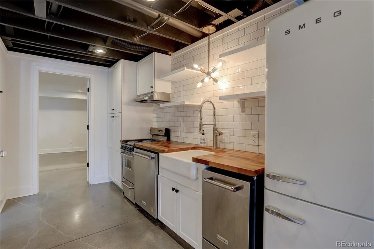
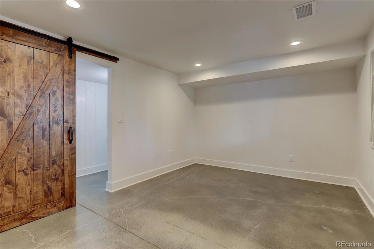
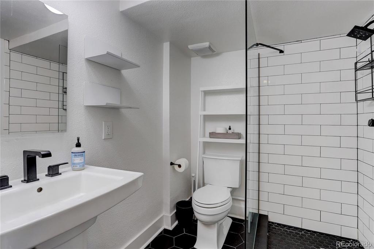
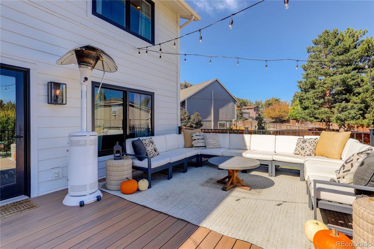
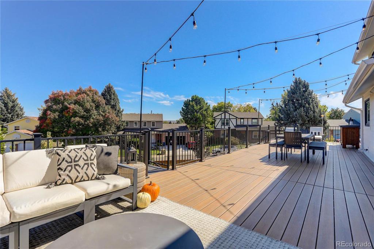
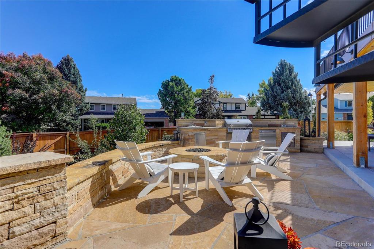
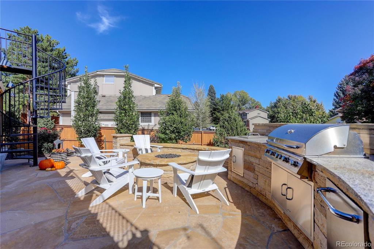
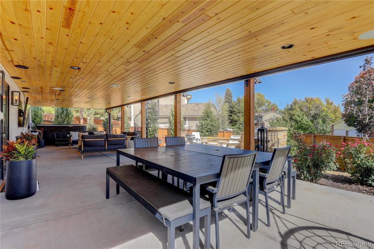
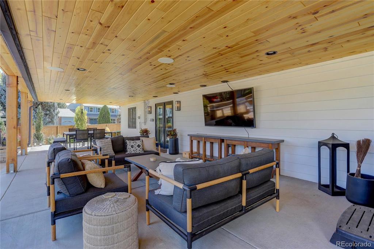
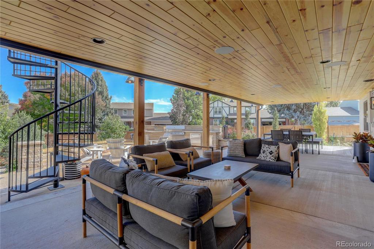
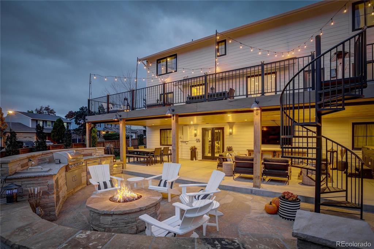
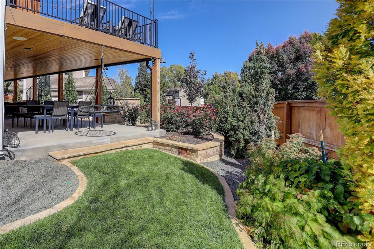
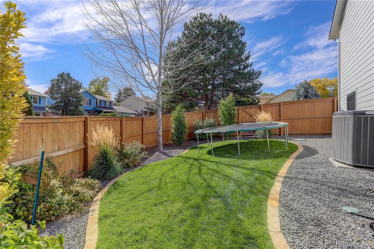
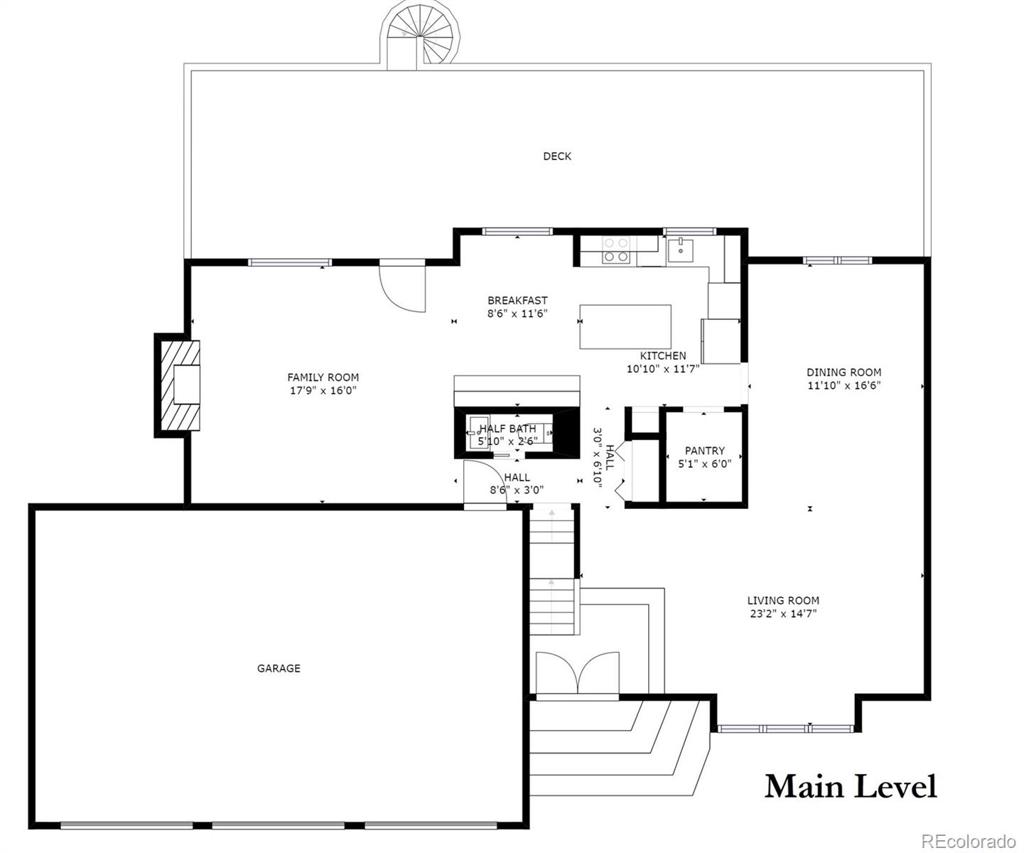
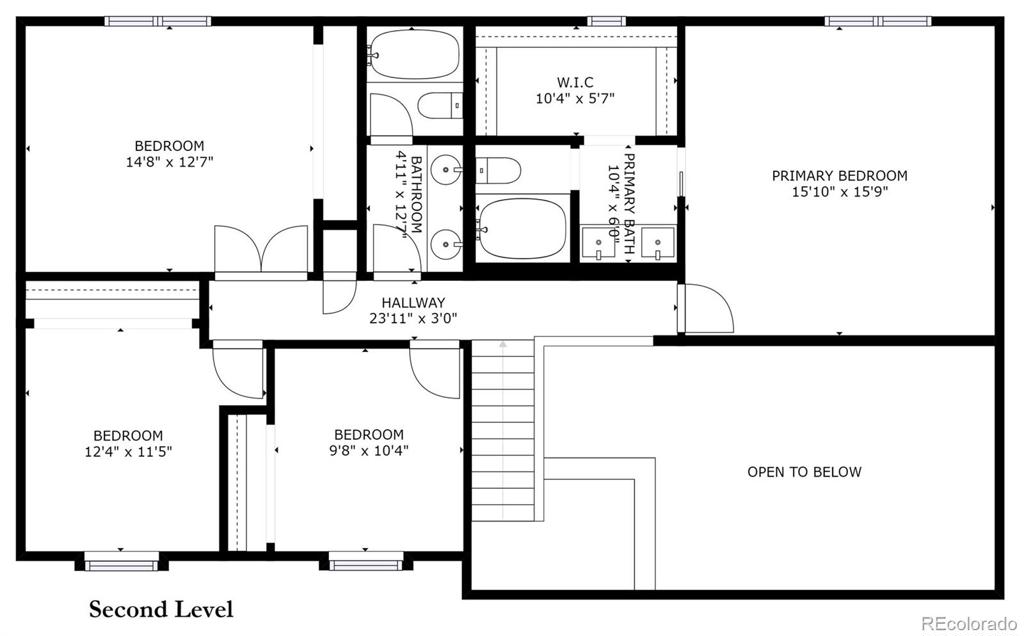
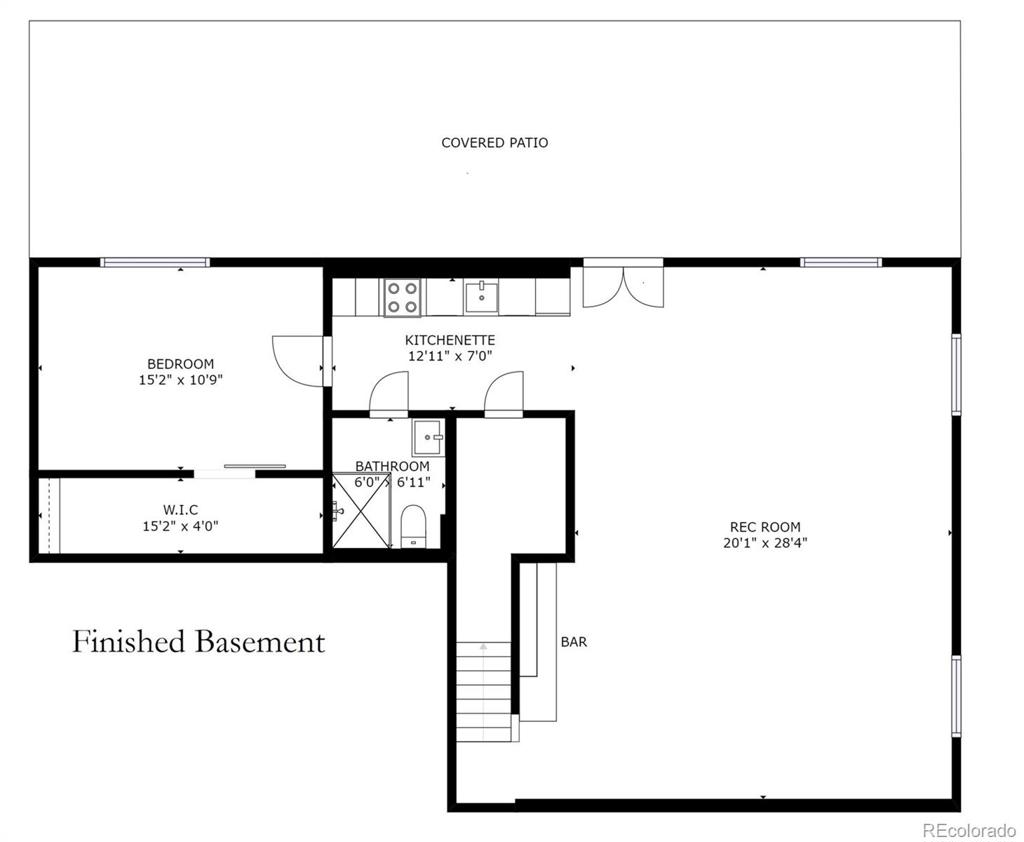


 Menu
Menu


