3325 S Columbine Circle
Englewood, CO 80113 — Arapahoe county
Price
$4,000,000
Sqft
6905.00 SqFt
Baths
6
Beds
4
Description
Contemporary bliss cascades throughout this Cherry Hills Heights ranch home. Situated on a spacious lot, this new construction build showcases a sleek exterior amplified by a front patio w/ a cozy firepit. Further inside, a luminous layout flows w/ luxury, hand-picked finishes and custom details throughout. Soaring ceilings accented by exposed wooden beams draw the eyes upward as warmth emanates from a fireplace grounding an elegant living area. Sunlight streams in through sliding glass doors in a dining area inspiring seamless indoor-outdoor connectivity. An open kitchen well-suited for entertaining flaunts a vast center island and high-end appliances. Tranquil relaxation awaits in a primary suite featuring a modern fireplace, walk-in closet and spa-like bath w/ a soaking tub. Downstairs, a finished basement is impressive w/ a wet bar and wine storage plus flexible living space. Enjoy crisp Colorado evenings outdoors in a spectacular backyard entertaining area w/ an expansive patio.
Property Level and Sizes
SqFt Lot
27007.00
Lot Features
Audio/Video Controls, Breakfast Nook, Built-in Features, Eat-in Kitchen, Entrance Foyer, Five Piece Bath, Granite Counters, High Ceilings, In-Law Floor Plan, Kitchen Island, Open Floorplan, Pantry, Primary Suite, Quartz Counters, Radon Mitigation System, Smoke Free, Solid Surface Counters, Vaulted Ceiling(s), Walk-In Closet(s), Wet Bar, Wired for Data
Lot Size
0.62
Basement
Finished,Interior Entry/Standard,Partial
Interior Details
Interior Features
Audio/Video Controls, Breakfast Nook, Built-in Features, Eat-in Kitchen, Entrance Foyer, Five Piece Bath, Granite Counters, High Ceilings, In-Law Floor Plan, Kitchen Island, Open Floorplan, Pantry, Primary Suite, Quartz Counters, Radon Mitigation System, Smoke Free, Solid Surface Counters, Vaulted Ceiling(s), Walk-In Closet(s), Wet Bar, Wired for Data
Appliances
Bar Fridge, Dishwasher, Disposal, Double Oven, Freezer, Microwave, Range, Range Hood, Refrigerator, Self Cleaning Oven, Sump Pump, Tankless Water Heater, Wine Cooler
Laundry Features
In Unit
Electric
Central Air
Flooring
Carpet, Tile, Wood
Cooling
Central Air
Heating
Forced Air, Natural Gas, Radiant Floor
Fireplaces Features
Gas, Great Room, Primary Bedroom
Utilities
Cable Available, Electricity Connected, Internet Access (Wired), Natural Gas Connected, Phone Available
Exterior Details
Features
Gas Grill, Lighting, Private Yard, Rain Gutters
Patio Porch Features
Front Porch,Patio
Water
Public
Sewer
Public Sewer
Land Details
PPA
5967741.94
Road Frontage Type
Public Road
Road Responsibility
Public Maintained Road
Road Surface Type
Paved
Garage & Parking
Parking Spaces
1
Parking Features
Asphalt, Dry Walled, Electric Vehicle Charging Station (s), Exterior Access Door, Lighted, Oversized
Exterior Construction
Roof
Membrane
Construction Materials
Metal Siding, Other, Stone, Stucco
Architectural Style
Contemporary
Exterior Features
Gas Grill, Lighting, Private Yard, Rain Gutters
Window Features
Double Pane Windows, Skylight(s)
Security Features
Carbon Monoxide Detector(s),Radon Detector,Smoke Detector(s)
Builder Name 2
Apex Homes
Builder Source
Builder
Financial Details
PSF Total
$535.84
PSF Finished
$535.84
PSF Above Grade
$957.80
Previous Year Tax
4719.00
Year Tax
2021
Primary HOA Fees
0.00
Location
Schools
Elementary School
Cherry Hills Village
Middle School
West
High School
Cherry Creek
Walk Score®
Contact me about this property
Vickie Hall
RE/MAX Professionals
6020 Greenwood Plaza Boulevard
Greenwood Village, CO 80111, USA
6020 Greenwood Plaza Boulevard
Greenwood Village, CO 80111, USA
- (303) 944-1153 (Mobile)
- Invitation Code: denverhomefinders
- vickie@dreamscanhappen.com
- https://DenverHomeSellerService.com
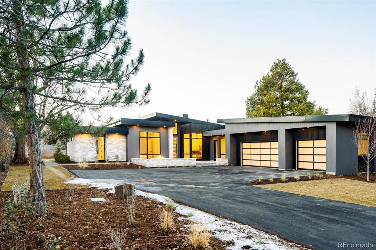
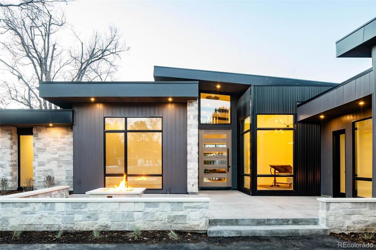
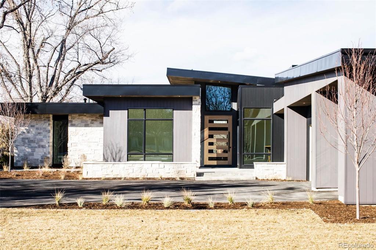
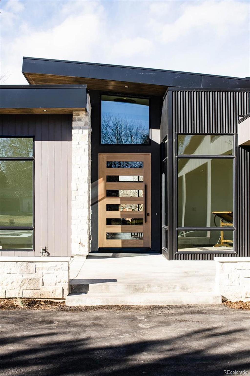
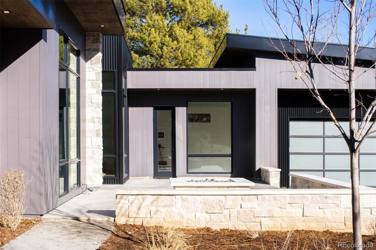
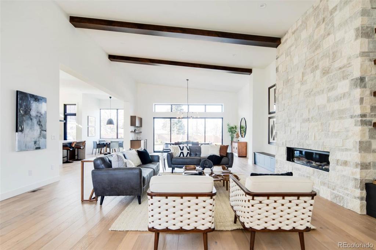
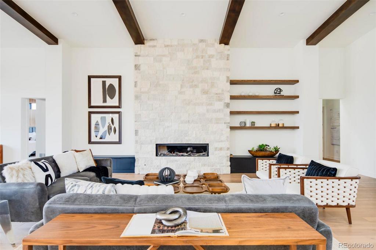
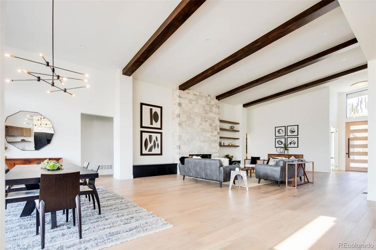
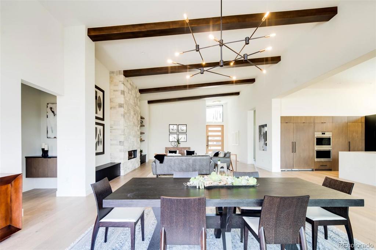
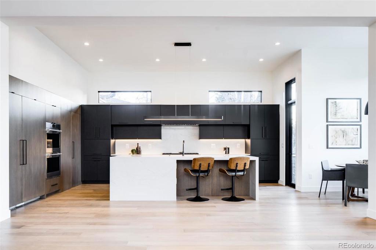
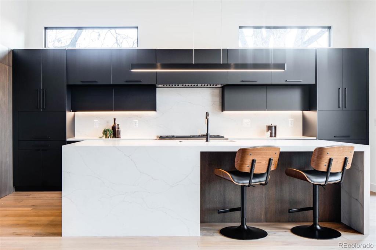
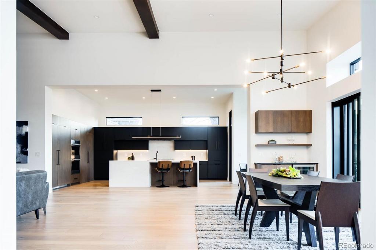
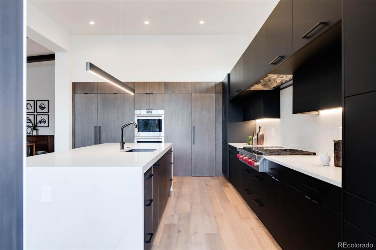
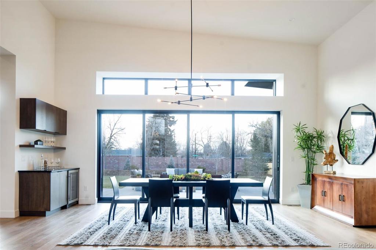
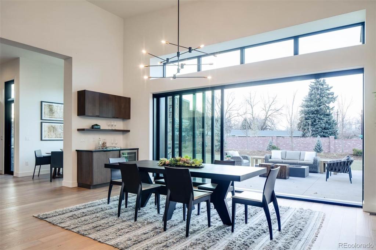
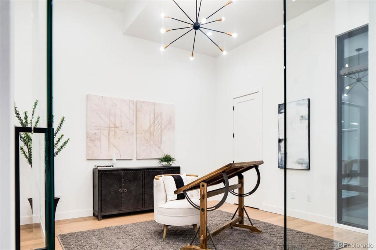
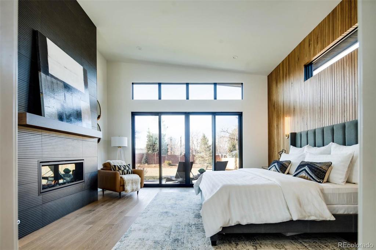
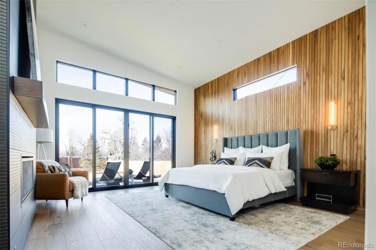
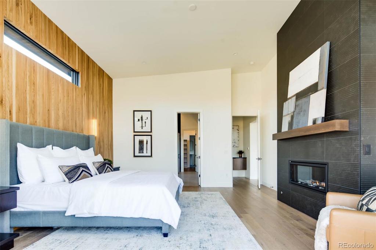
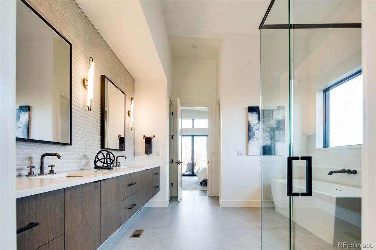
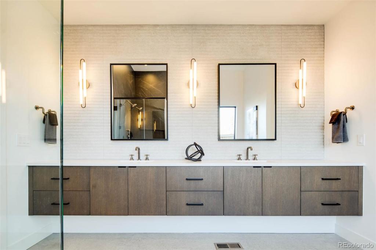
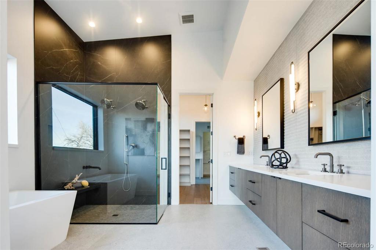
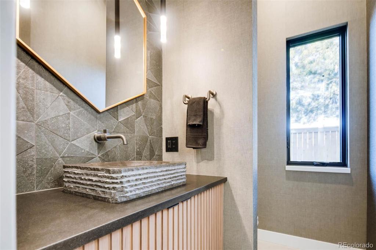
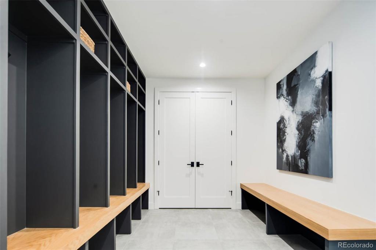
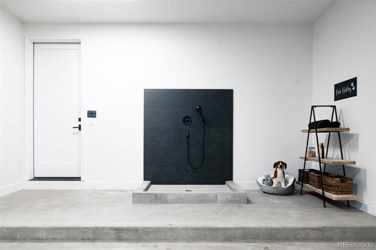
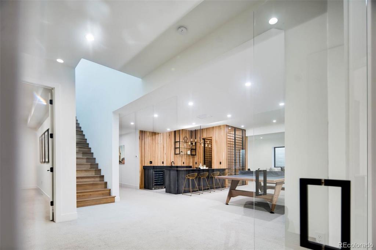
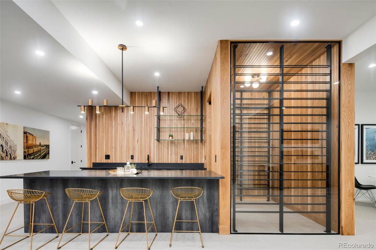
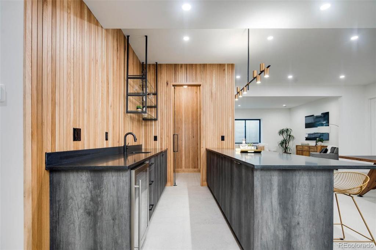
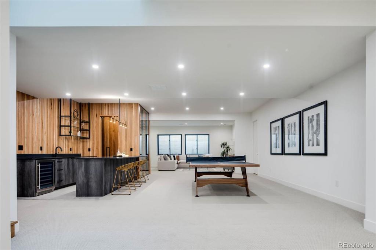
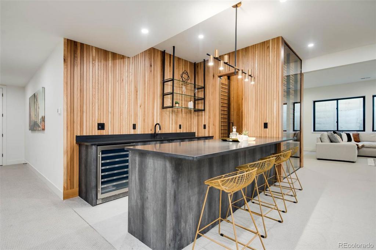
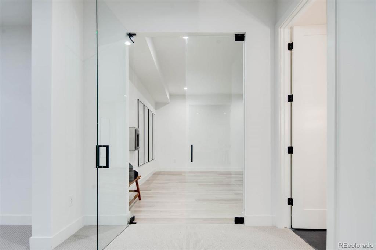
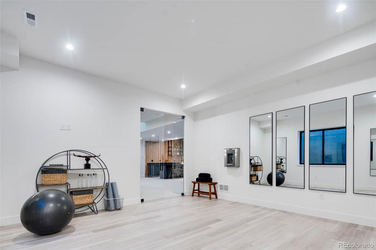
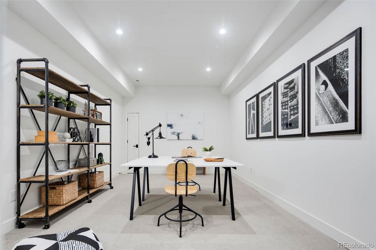
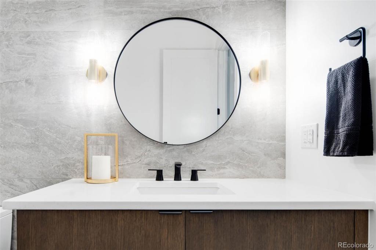
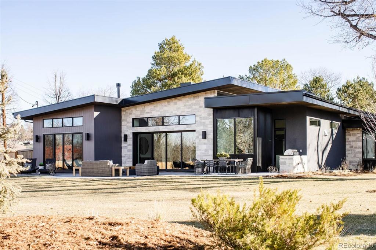
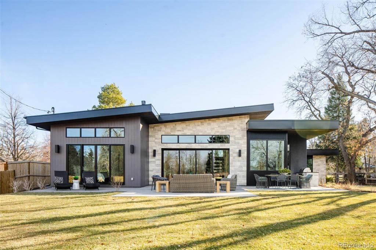
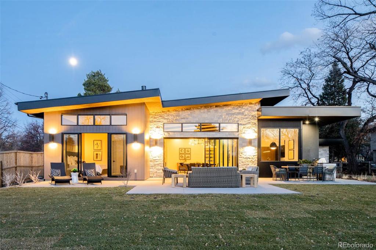
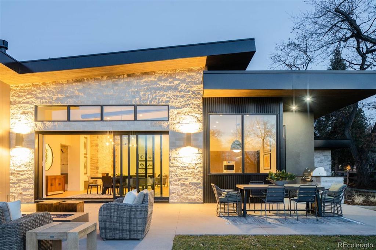
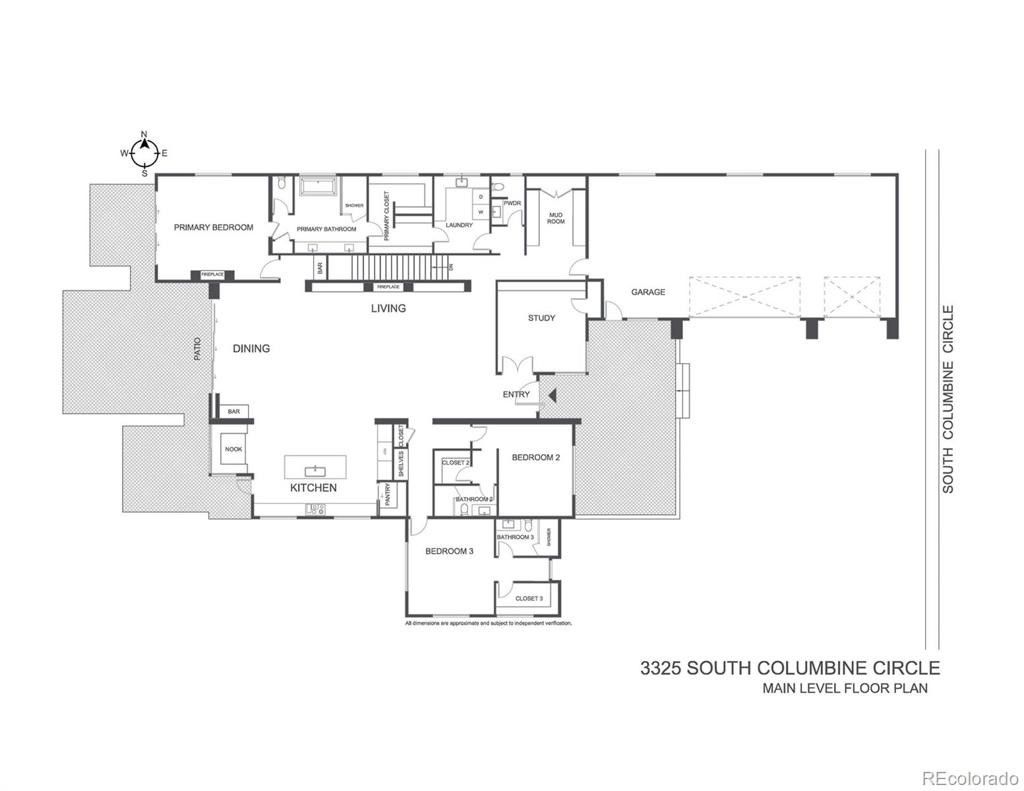
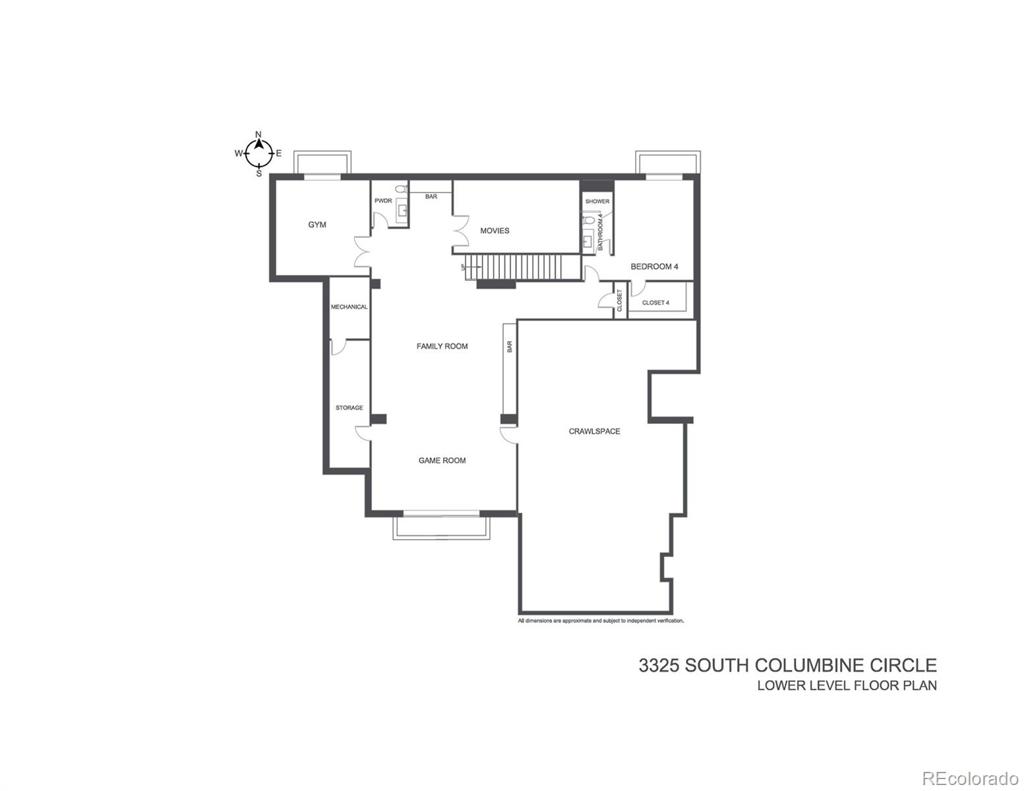


 Menu
Menu


