3801 S Albion Street
Englewood, CO 80113 — Arapahoe county
Price
$2,100,000
Sqft
3256.00 SqFt
Baths
3
Beds
4
Description
Welcome to the renowned Cherry Hills Village, where this mid-century modern masterpiece awaits. Poised on an expansive 1-acre lot, this residence offers a haven of tranquility and privacy. Featuring 4 bedrooms and 3 bathrooms on a single level, the layout is thoughtfully designed for enjoyable living and ultimate convenience. When you enter this home you will quickly notice that each room radiates a bright and airy ambiance. The kitchen is the heart of the home, a true culinary masterpiece that exudes warmth and sophistication. The home sits ideally on the lot offering breathtaking mountain views around almost every corner! You have to visit to appreciate the harmonious blend of nature and luxury living. Two expansive living rooms on each side of the kitchen provide gathering places in this open and inviting home. One wing of the house boasts a primary suite with an ensuite bathroom and walk-in closet, accompanied by two additional large bedrooms and a secondary bath. In the other wing of the home, discover a versatile fourth bedroom or office and an additional bathroom. Outside, meticulous landscaping transforms the grounds into an unparalleled oasis of elegance. Picture yourself entertaining under the brand-new pergola, lounging by the pool, or unwinding in the inviting hot tub—all surrounded by the lush greenery and views that define this property. This residence is truly an entertainer's paradise, seamlessly marrying indoor and outdoor spaces! Whether you find solace in the breathtaking mountain views or bask in the lavish amenities this home invites you to relish in every moment. With a sense of modern elegance and timeless design, this property stands as a testament to the art of creating a home to be cherished. Treasure the remarkable experience of claiming this residence as your own.
Property Level and Sizes
SqFt Lot
43560.00
Lot Features
Eat-in Kitchen, Entrance Foyer, Kitchen Island, No Stairs, Primary Suite
Lot Size
1.00
Foundation Details
Slab
Interior Details
Interior Features
Eat-in Kitchen, Entrance Foyer, Kitchen Island, No Stairs, Primary Suite
Appliances
Bar Fridge, Dishwasher, Disposal, Dryer, Range, Range Hood, Washer
Electric
Evaporative Cooling
Cooling
Evaporative Cooling
Heating
Baseboard, Hot Water
Fireplaces Features
Bedroom, Family Room, Living Room
Exterior Details
Features
Dog Run
Lot View
Mountain(s)
Water
Public
Sewer
Community Sewer
Land Details
Road Surface Type
Paved
Garage & Parking
Parking Features
Circular Driveway
Exterior Construction
Roof
Architecural Shingle
Construction Materials
Brick, Stucco
Exterior Features
Dog Run
Builder Source
Public Records
Financial Details
Previous Year Tax
9002.00
Year Tax
2022
Primary HOA Fees
0.00
Location
Schools
Elementary School
Cherry Hills Village
Middle School
West
High School
Cherry Creek
Walk Score®
Contact me about this property
Vickie Hall
RE/MAX Professionals
6020 Greenwood Plaza Boulevard
Greenwood Village, CO 80111, USA
6020 Greenwood Plaza Boulevard
Greenwood Village, CO 80111, USA
- (303) 944-1153 (Mobile)
- Invitation Code: denverhomefinders
- vickie@dreamscanhappen.com
- https://DenverHomeSellerService.com
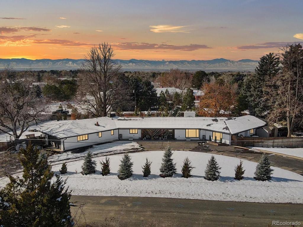
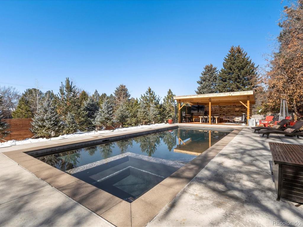
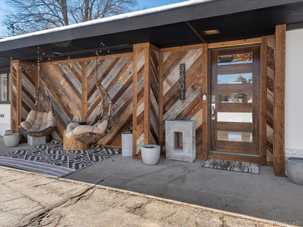
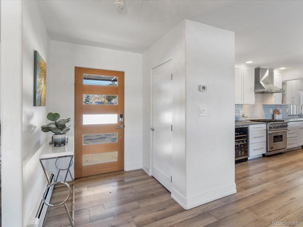
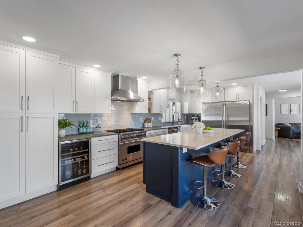
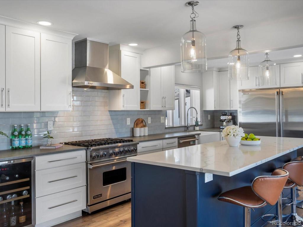
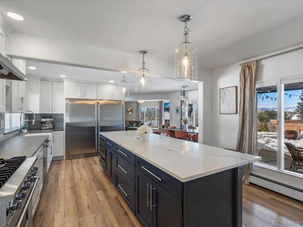
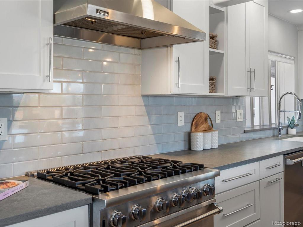
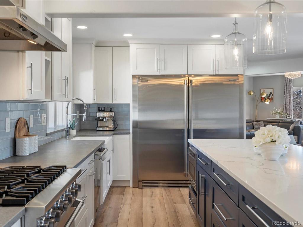
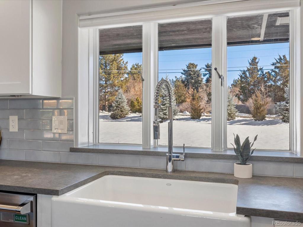
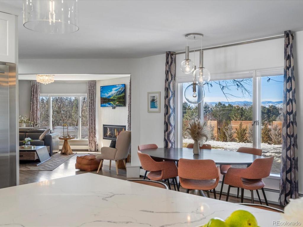
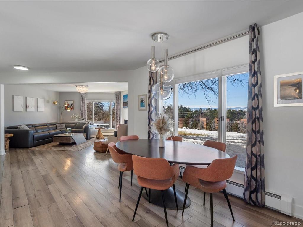
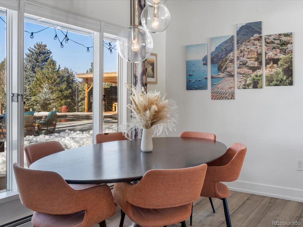
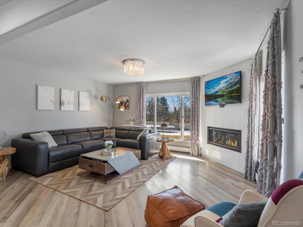
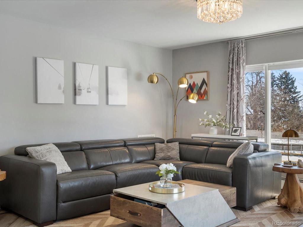
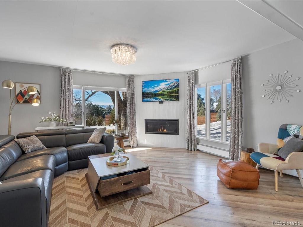
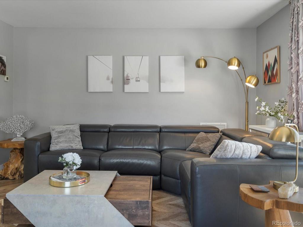
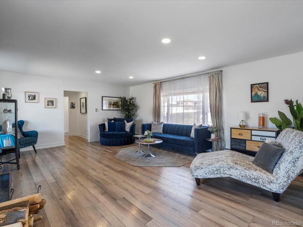
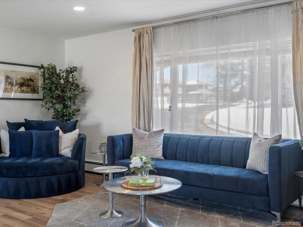
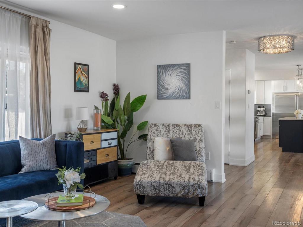
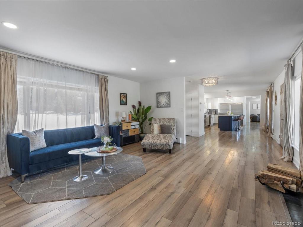
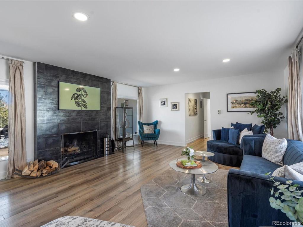
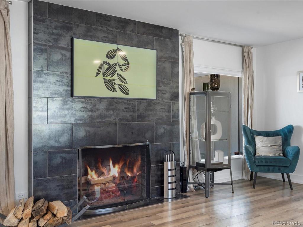
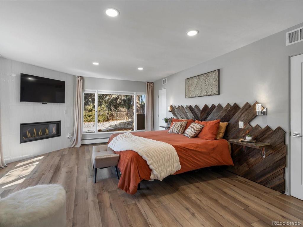
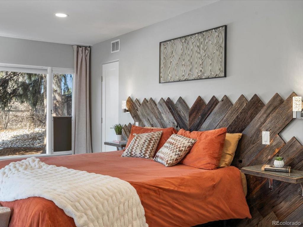
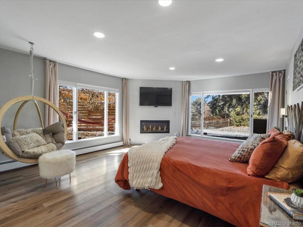
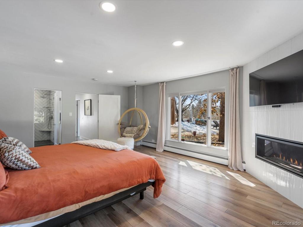
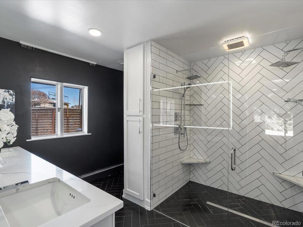
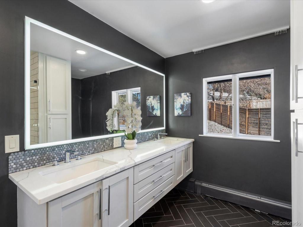
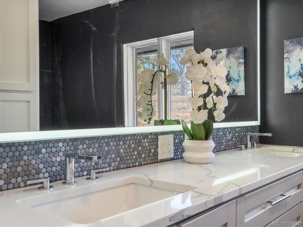
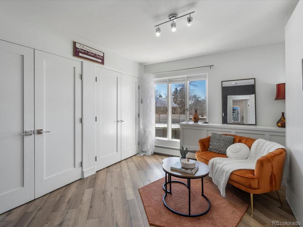
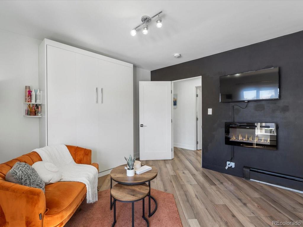
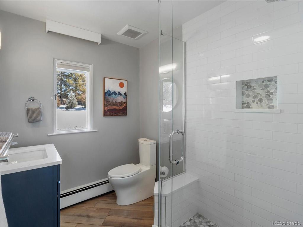
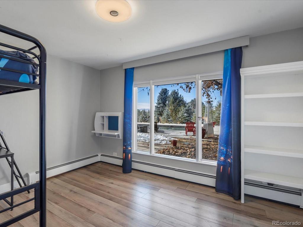
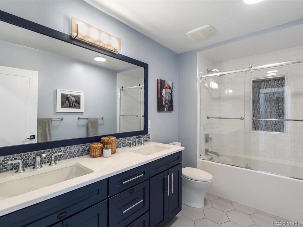
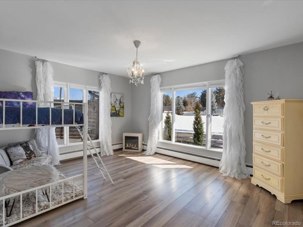
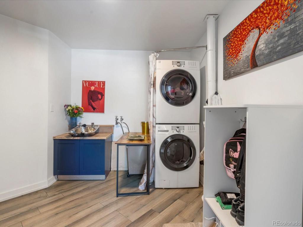
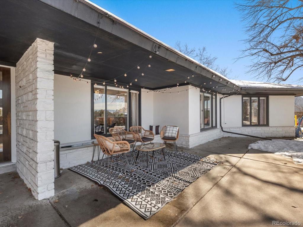
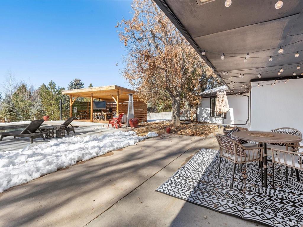
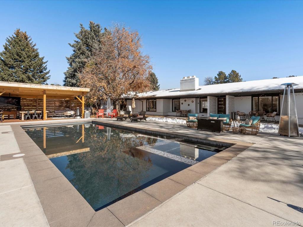
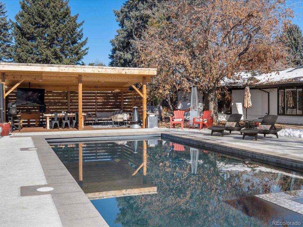
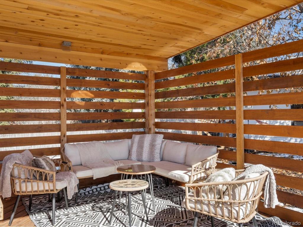
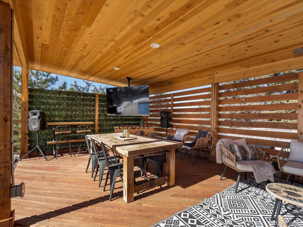
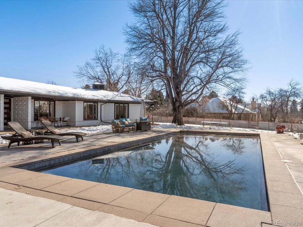
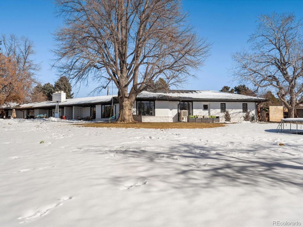
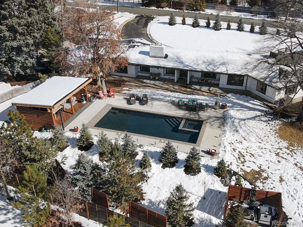
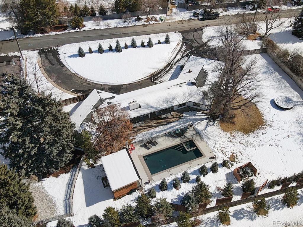
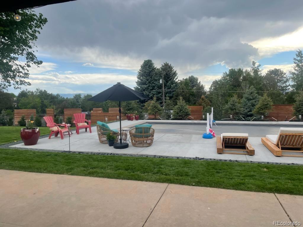


 Menu
Menu


