10247 E Dorado Place
Greenwood Village, CO 80111 — Arapahoe county
Price
$1,550,000
Sqft
4925.00 SqFt
Baths
4
Beds
5
Description
Perfectly situated on a quiet corner cul-de-sac lot in the sought after community of Sundance Hills in Greenwood Village, this 5 bedroom custom home offers privacy and serenity with its open and bright vaulted interior and masterfully landscaped outdoor living spaces, a traditional floor plan with an updated design. The main floor features a light and bright living room, lovely formal dining room, an elegantly appointed home office with firplace and main floor primary bedroom, a suptious grand family room with fireplace, the kitchen features thick granite countertops, and an airy bright breakfast nook, french doors leading out to the back deck, breakfast bar and large walk-in panty. Upstairs there are three additional spacious bedrooms with dual closets. The fully finished walk-out basement offers a private guest bedroom with en-suite bath, custom bar area with granite countertops, media and billard area, exercise/flex room and impressive theater/tv room, plenty of space for enteraining. Many special upgrades such as hardwoods, lead glass accutriments, huge dramatic windows and pristine curb appeal. A “must see” with easy access to nearby parks and trails, Cherry Creek Schools, Cherry Creek State Park, I-25, DTC and Downtown Denver. This home captures the true essence of Greenwood Village living. Exterior special features of this residence includes., tiered trex deck with dry below, water feature/waterfall/bridge, outside kitchen that includes built-in double grill and grill station with storage and granite surfaces, pergola, extensive use of brick pavers and walking stones, rock and boulders, bench seating, exterior lighting, fully fenced, gutter guards, stone coated steel roof with lifetime warranty, invisible patio door screens, mature foliage to include., Japanese Maple, Napoleon Pear and towering Pine trees.
Property Level and Sizes
SqFt Lot
12196.80
Lot Features
Breakfast Nook, Built-in Features, Ceiling Fan(s), Eat-in Kitchen, Entrance Foyer, Five Piece Bath, Granite Counters, High Ceilings, In-Law Floor Plan, Kitchen Island, Open Floorplan, Pantry, Primary Suite, Smoke Free, Sound System, Utility Sink, Vaulted Ceiling(s), Walk-In Closet(s)
Lot Size
0.28
Foundation Details
Slab
Basement
Daylight,Exterior Entry,Finished,Full,Walk-Out Access
Common Walls
No Common Walls
Interior Details
Interior Features
Breakfast Nook, Built-in Features, Ceiling Fan(s), Eat-in Kitchen, Entrance Foyer, Five Piece Bath, Granite Counters, High Ceilings, In-Law Floor Plan, Kitchen Island, Open Floorplan, Pantry, Primary Suite, Smoke Free, Sound System, Utility Sink, Vaulted Ceiling(s), Walk-In Closet(s)
Appliances
Bar Fridge, Convection Oven, Cooktop, Dishwasher, Disposal, Double Oven, Humidifier, Microwave, Oven, Range, Refrigerator, Self Cleaning Oven
Electric
Central Air
Flooring
Carpet, Stone, Wood
Cooling
Central Air
Heating
Forced Air
Fireplaces Features
Family Room, Gas, Great Room, Primary Bedroom
Utilities
Cable Available, Electricity Available
Exterior Details
Features
Balcony, Garden, Gas Grill, Gas Valve, Lighting, Playground, Private Yard, Water Feature
Patio Porch Features
Covered,Deck,Front Porch,Patio
Water
Public
Sewer
Public Sewer
Land Details
PPA
5535714.29
Road Frontage Type
Public Road
Road Responsibility
Public Maintained Road
Road Surface Type
Paved
Garage & Parking
Parking Spaces
1
Parking Features
Driveway-Brick, Dry Walled, Exterior Access Door, Finished, Floor Coating, Insulated, Lighted, Oversized, Storage
Exterior Construction
Roof
Stone-Coated Steel
Construction Materials
Brick, Frame, Wood Siding
Architectural Style
Traditional
Exterior Features
Balcony, Garden, Gas Grill, Gas Valve, Lighting, Playground, Private Yard, Water Feature
Window Features
Bay Window(s)
Security Features
Carbon Monoxide Detector(s),Smoke Detector(s)
Builder Name 2
Custom
Builder Source
Public Records
Financial Details
PSF Total
$314.72
PSF Finished
$315.30
PSF Above Grade
$560.17
Previous Year Tax
5331.00
Year Tax
2021
Primary HOA Management Type
Self Managed
Primary HOA Name
Sundance Hills
Primary HOA Phone
303-495-3754
Primary HOA Website
www.sundancehills.org
Primary HOA Amenities
Clubhouse,Playground,Pool,Tennis Court(s),Trail(s)
Primary HOA Fees Included
Maintenance Grounds
Primary HOA Fees
25.00
Primary HOA Fees Frequency
Annually
Primary HOA Fees Total Annual
25.00
Primary HOA Status Letter Fees
$300
Location
Schools
Elementary School
High Plains
Middle School
Campus
High School
Cherry Creek
Walk Score®
Contact me about this property
Vickie Hall
RE/MAX Professionals
6020 Greenwood Plaza Boulevard
Greenwood Village, CO 80111, USA
6020 Greenwood Plaza Boulevard
Greenwood Village, CO 80111, USA
- (303) 944-1153 (Mobile)
- Invitation Code: denverhomefinders
- vickie@dreamscanhappen.com
- https://DenverHomeSellerService.com
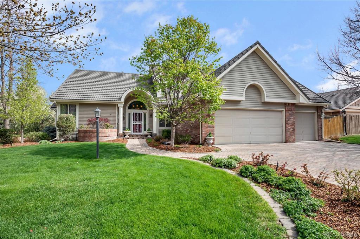
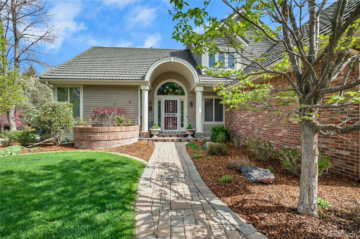
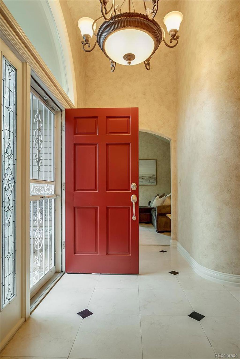
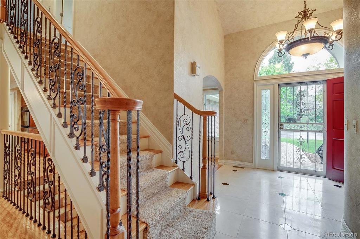
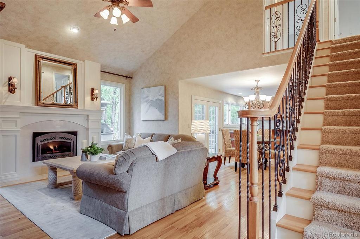
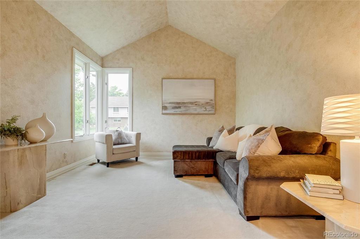
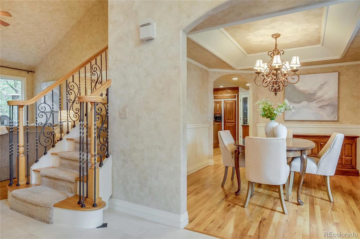
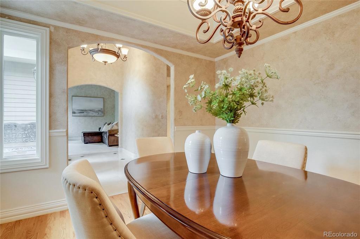
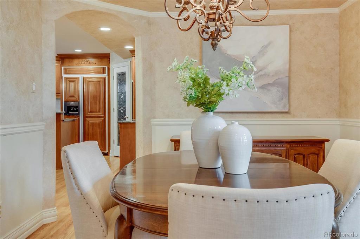
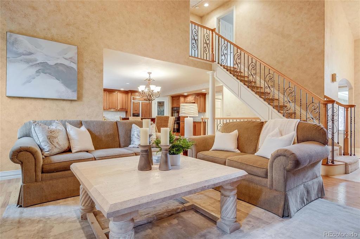
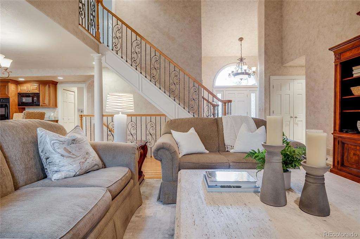
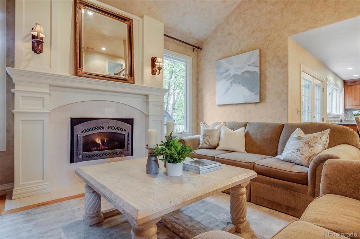
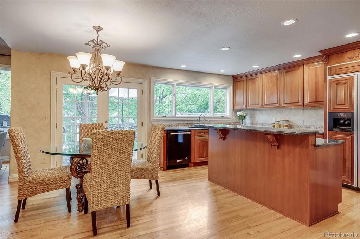
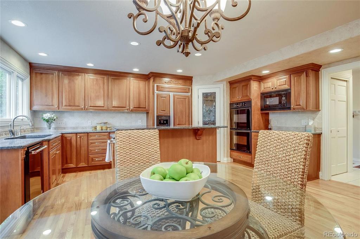
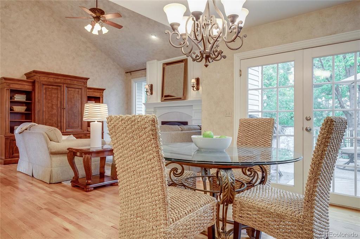
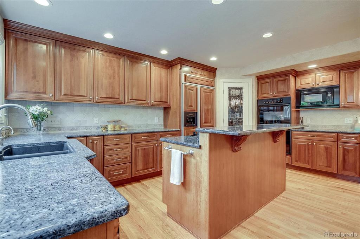
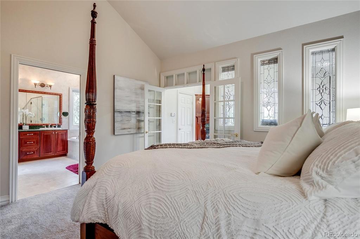
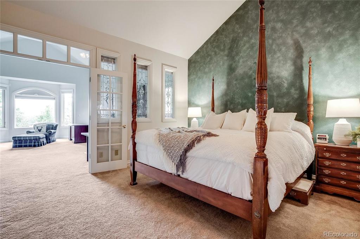
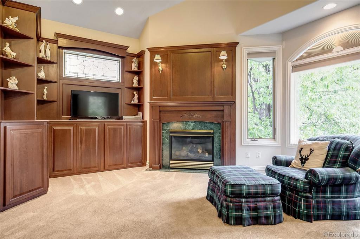
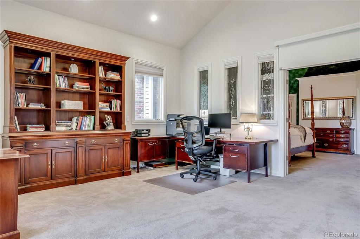
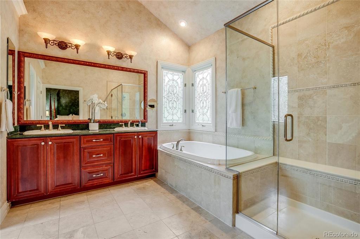
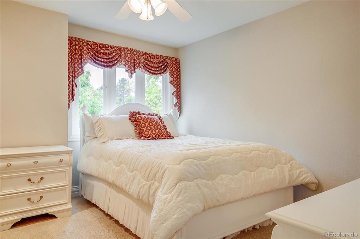
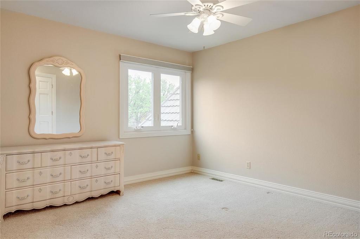
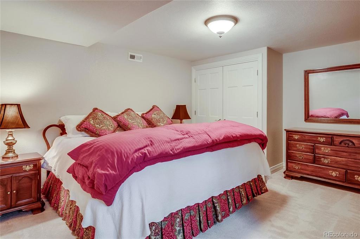
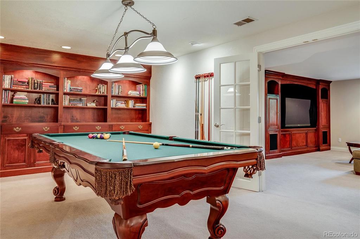
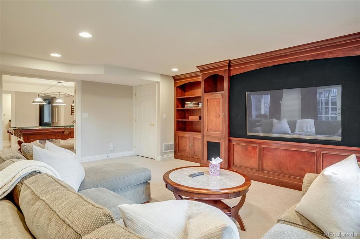
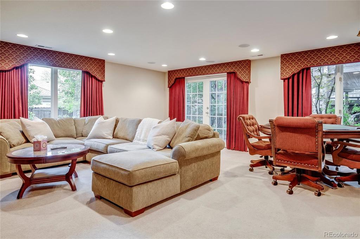
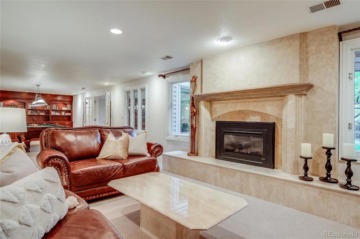
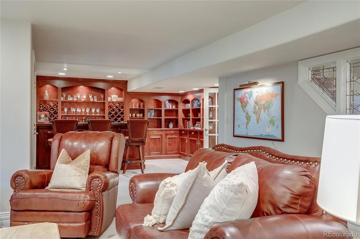
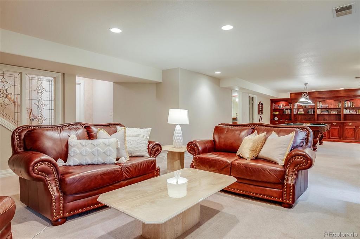
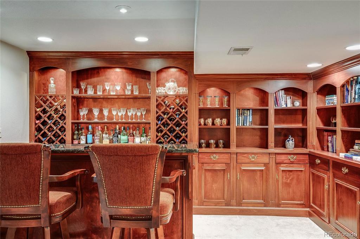
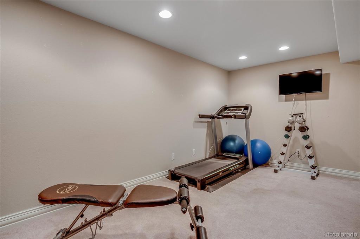
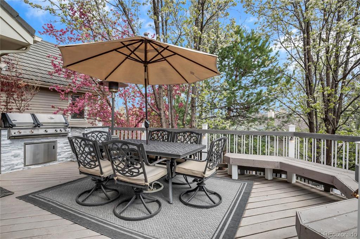
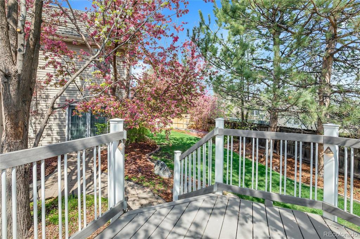
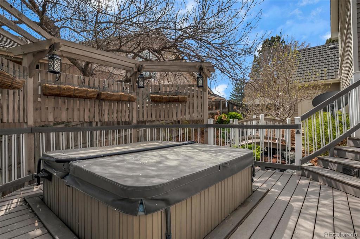
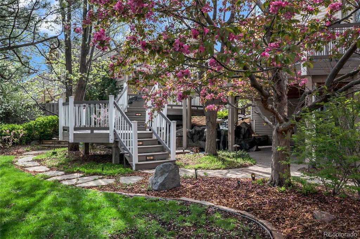
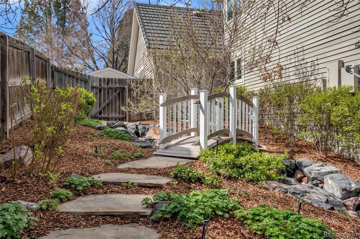
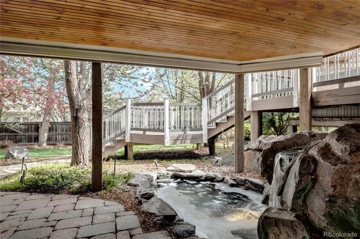
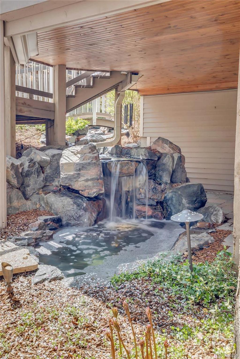
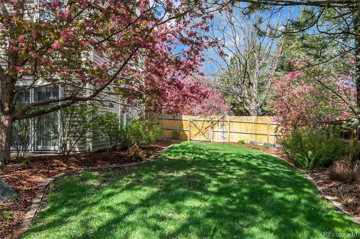


 Menu
Menu
 Schedule a Showing
Schedule a Showing

