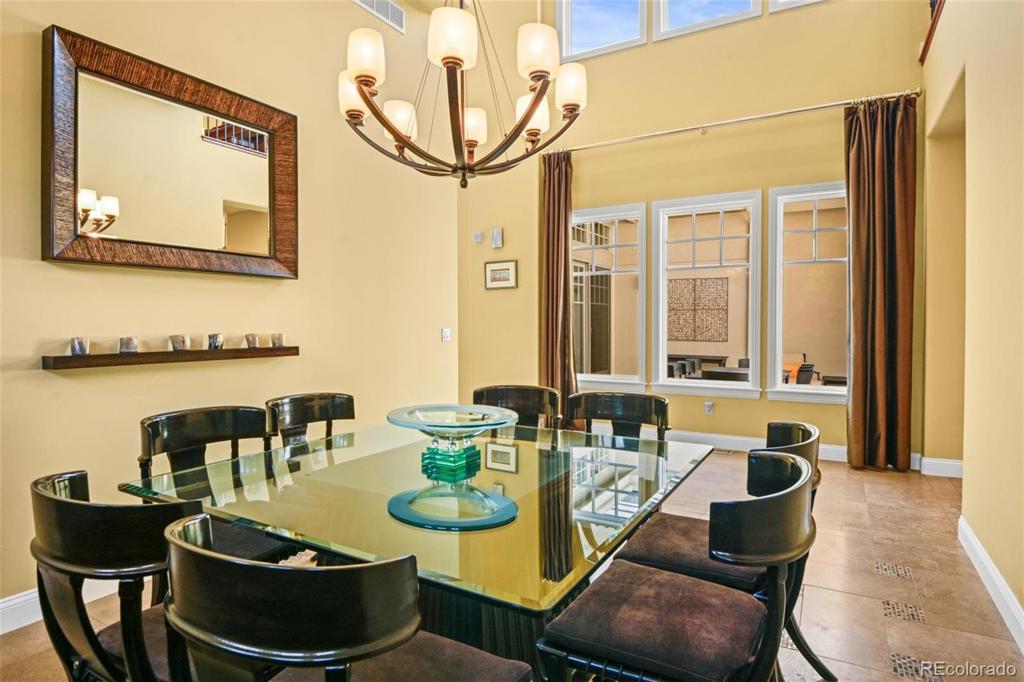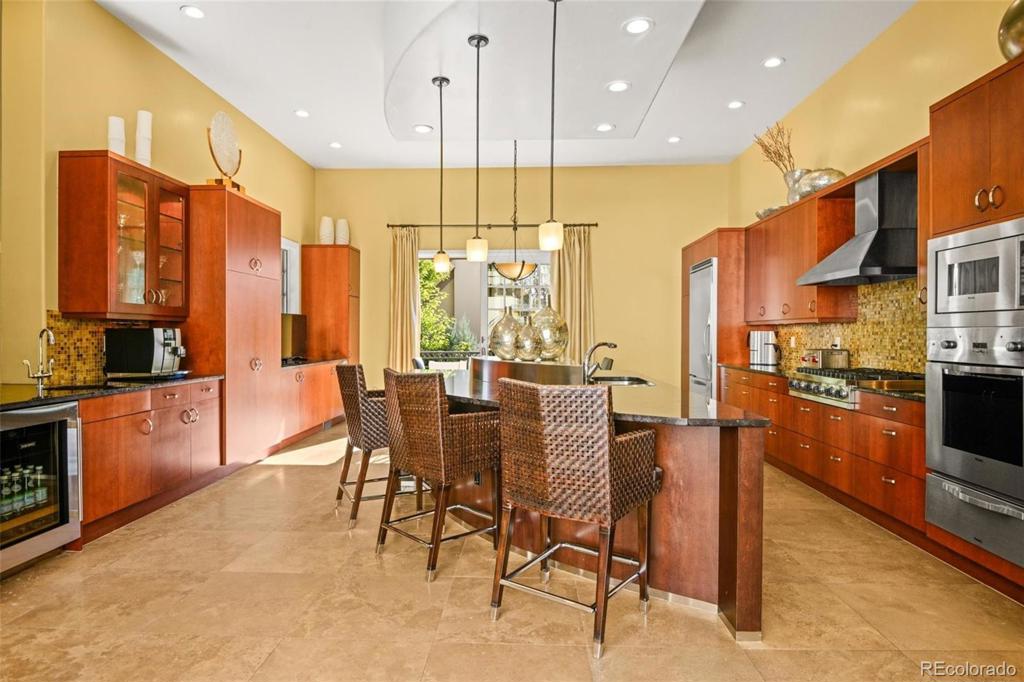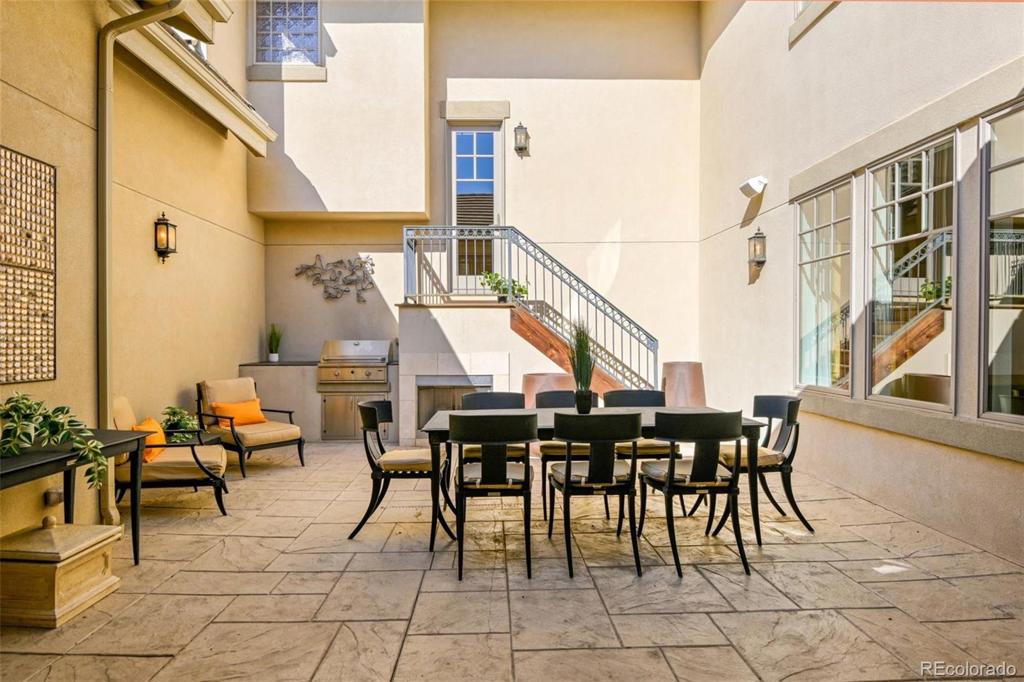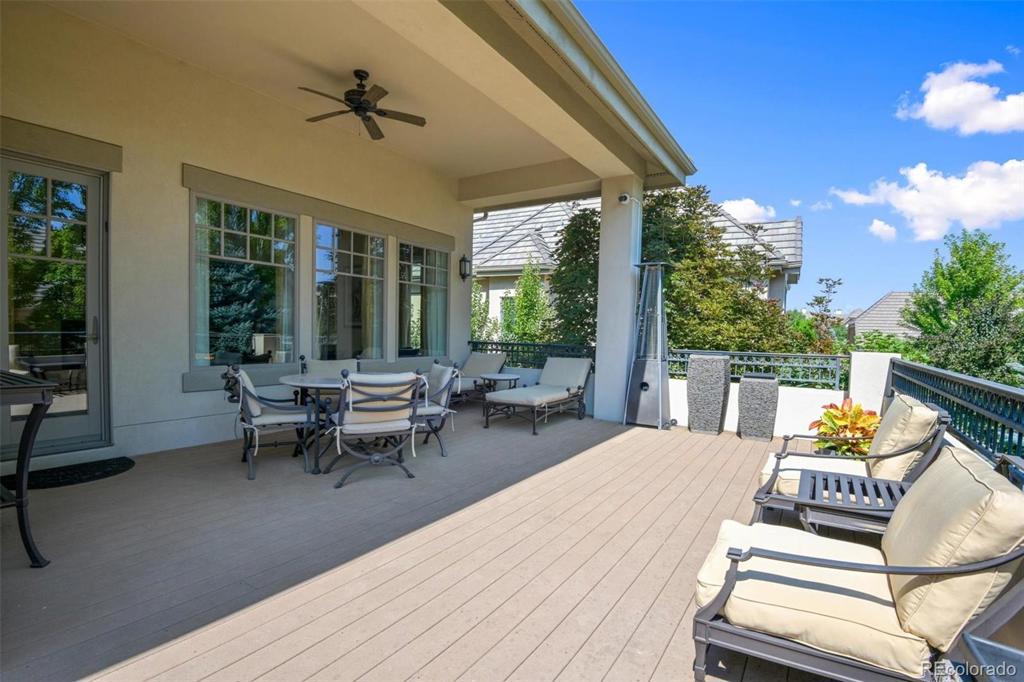26 Royal Ann Drive
Greenwood Village, CO 80111 — Arapahoe county
Price
$2,395,000
Sqft
6631.00 SqFt
Baths
6
Beds
6
Description
Embody luxury in this stunning custom home in the heart of DTC in this impressive, low maintenance estate featuring 6 bedrooms, 6 baths, 2 studies and lavish, upscale amenities.
Notice the heated Peruvian Travertine and Brazilian Mahogany floors providing you comfort and style.
The living room with 24' ceilings, features a gas fireplace.
The chef’s kitchen is a showstopper with an Angolan granite slab island, top-of-the-line appliances w/ a 6-burner gas stove, beverage center, 2 dishwashers and pull-out shelving throughout.
Enjoy indoor-outdoor living w/ large European style courtyard w/ fireplace and built in speakers flanking one side of the kitchen and doors opening to welcoming outside deck area on the other side.
The main floor primary suite is an oasis w/ 12' ceilings, fireplace and dual closets extending to the ceiling.
The luxurious primary bath offers a steam shower, jetted tub and handheld shower.
In the private study with a privacy door, so this space can be used as another (non-conforming) main level bedroom – enjoy the attached outdoor area and adjacent 3/4 bath.
Upstairs, you'll find 2 more bedrooms, with 10' ceilings. One bedroom features a Juliet balcony and an en-suite bath.
Another bedroom has its own balcony and attached full bath.
The basement, set ABOVE garden level, offers mostly 10' ceilings and filled w/natural light. There are 3 additional bedrooms with dual closets, another study, a Zub-zero wine cellar and a fully plumbed closet for sauna options.
Enjoy the outdoor areas, including a large patio off the kitchen and another space under the deck.
The 3-car garage offers storage, shelving, cabinets. The home offers 80k+ in built ins!
The home is equipped with 3 furnaces, 2/75-gallon hot water heaters, a humidifier and Smart security system.
Luxurious finishes and prime location make this more than a home, it's a lifestyle.
This property is being offered unfurnished or partially furnished, providing an incredible turnkey opportunity.
Property Level and Sizes
SqFt Lot
8605.00
Lot Features
Built-in Features, Ceiling Fan(s), Granite Counters, High Ceilings, High Speed Internet, Jet Action Tub, Kitchen Island, Open Floorplan, Primary Suite, Smart Thermostat, Smoke Free, Stone Counters, Walk-In Closet(s), Wet Bar
Lot Size
0.20
Foundation Details
Block
Basement
Crawl Space, Daylight, Finished, Full, Interior Entry, Sump Pump
Common Walls
No Common Walls
Interior Details
Interior Features
Built-in Features, Ceiling Fan(s), Granite Counters, High Ceilings, High Speed Internet, Jet Action Tub, Kitchen Island, Open Floorplan, Primary Suite, Smart Thermostat, Smoke Free, Stone Counters, Walk-In Closet(s), Wet Bar
Appliances
Convection Oven, Dishwasher, Disposal, Dryer, Freezer, Humidifier, Microwave, Oven, Range Hood, Refrigerator, Self Cleaning Oven, Sump Pump, Warming Drawer, Washer, Wine Cooler
Laundry Features
In Unit
Electric
Central Air
Flooring
Stone, Wood
Cooling
Central Air
Heating
Forced Air, Hot Water, Radiant Floor
Fireplaces Features
Basement, Living Room, Outside, Primary Bedroom
Utilities
Electricity Available, Internet Access (Wired), Natural Gas Available
Exterior Details
Features
Balcony, Lighting, Private Yard
Water
Public
Sewer
Public Sewer
Land Details
Road Frontage Type
Public
Road Responsibility
Public Maintained Road
Road Surface Type
Paved
Garage & Parking
Parking Features
Concrete, Storage
Exterior Construction
Roof
Slate
Construction Materials
Stucco
Exterior Features
Balcony, Lighting, Private Yard
Window Features
Double Pane Windows, Egress Windows, Window Coverings, Window Treatments
Security Features
Carbon Monoxide Detector(s), Smart Cameras, Smart Locks, Smart Security System, Smoke Detector(s), Video Doorbell
Builder Source
Public Records
Financial Details
Previous Year Tax
17412.89
Year Tax
2024
Primary HOA Name
One Cherry Lane Homeowners Association
Primary HOA Phone
720-961-5150
Primary HOA Amenities
Pool
Primary HOA Fees Included
Snow Removal, Trash
Primary HOA Fees
2000.00
Primary HOA Fees Frequency
Quarterly
Location
Schools
Elementary School
Belleview
Middle School
Campus
High School
Cherry Creek
Walk Score®
Contact me about this property
Vickie Hall
RE/MAX Professionals
6020 Greenwood Plaza Boulevard
Greenwood Village, CO 80111, USA
6020 Greenwood Plaza Boulevard
Greenwood Village, CO 80111, USA
- (303) 944-1153 (Mobile)
- Invitation Code: denverhomefinders
- vickie@dreamscanhappen.com
- https://DenverHomeSellerService.com
















 Menu
Menu
 Schedule a Showing
Schedule a Showing

