68 Royal Ann Drive
Greenwood Village, CO 80111 — Arapahoe county
Price
$2,095,000
Sqft
6631.00 SqFt
Baths
5
Beds
3
Description
Looking for a move-in ready home...look no further! You will fall in love with all the high-end designer finishes throughout. Soaring ceilings and an open floor plan boast a main floor primary suite, main floor study, formal dining room, great room, and a gourmet kitchen that is every chef's dream, complete with Viking appliances, cherry cabinets, granite counters, oversized island and large breakfast nook. Two additional bedrooms are on the upper level, each with their own bath. The finished basement is an entertainer's delight with a large media area, pool table room, workout room, bath with steam shower, and an extraordinary wet bar like none other. A 4th bedroom could easily be added in the unfinished area. Enjoy outdoor living with multiple private patios, courtyards, built-in BBQ grill area, and the enclosed courtyard with access from the middle of the house that is suitable for outdoor living all year round and even has its own outdoor fireplace. One Cherry Lane is an exclusive gated enclave of only 79 patio homes in Greenwood Village. The HOA includes front yard maintenance, snow removal of driveways and sidewalks, pool with BBQ area, common grounds maintenance, security gate. Greenwood Village provides trash and recycling. Great location in the DTC area with walkability to shops, restaurants, trails, parks, and light rail. Cherry Creek Schools.Seller has listed house for sale or rent and is looking for a 12 month lease. Please call listing agents with inquiries or to request a showing.
Property Level and Sizes
SqFt Lot
10437.00
Lot Features
Breakfast Nook, Ceiling Fan(s), Eat-in Kitchen, Entrance Foyer, Five Piece Bath, Granite Counters, High Ceilings, High Speed Internet, Kitchen Island, Open Floorplan, Pantry, Primary Suite, Smoke Free, Utility Sink, Walk-In Closet(s), Wet Bar
Lot Size
0.24
Foundation Details
Concrete Perimeter
Basement
Finished,Full,Sump Pump
Common Walls
No Common Walls
Interior Details
Interior Features
Breakfast Nook, Ceiling Fan(s), Eat-in Kitchen, Entrance Foyer, Five Piece Bath, Granite Counters, High Ceilings, High Speed Internet, Kitchen Island, Open Floorplan, Pantry, Primary Suite, Smoke Free, Utility Sink, Walk-In Closet(s), Wet Bar
Appliances
Bar Fridge, Dishwasher, Disposal, Double Oven, Dryer, Gas Water Heater, Microwave, Oven, Range, Range Hood, Refrigerator, Self Cleaning Oven, Washer, Wine Cooler
Laundry Features
In Unit
Electric
Central Air
Flooring
Carpet, Stone, Vinyl, Wood
Cooling
Central Air
Heating
Forced Air
Fireplaces Features
Basement, Bedroom, Family Room
Utilities
Electricity Connected, Internet Access (Wired), Natural Gas Connected, Phone Connected
Exterior Details
Features
Barbecue, Fire Pit, Gas Grill, Private Yard, Rain Gutters
Patio Porch Features
Front Porch,Patio
Water
Public
Sewer
Public Sewer
Land Details
PPA
8104166.67
Road Frontage Type
Public Road
Road Responsibility
Public Maintained Road
Road Surface Type
Paved
Garage & Parking
Parking Spaces
1
Parking Features
Concrete
Exterior Construction
Roof
Concrete
Construction Materials
Brick, Stucco
Architectural Style
Contemporary
Exterior Features
Barbecue, Fire Pit, Gas Grill, Private Yard, Rain Gutters
Window Features
Double Pane Windows, Window Coverings, Window Treatments
Builder Name 2
Esprit
Builder Source
Public Records
Financial Details
PSF Total
$293.32
PSF Finished
$306.59
PSF Above Grade
$514.14
Previous Year Tax
14663.00
Year Tax
2021
Primary HOA Management Type
Professionally Managed
Primary HOA Name
One Cherry Lane
Primary HOA Phone
720-961-5150
Primary HOA Amenities
Gated,Pool
Primary HOA Fees Included
Maintenance Grounds, Recycling, Snow Removal, Trash
Primary HOA Fees
2000.00
Primary HOA Fees Frequency
Quarterly
Primary HOA Fees Total Annual
8000.00
Location
Schools
Elementary School
Belleview
Middle School
Campus
High School
Cherry Creek
Walk Score®
Contact me about this property
Vickie Hall
RE/MAX Professionals
6020 Greenwood Plaza Boulevard
Greenwood Village, CO 80111, USA
6020 Greenwood Plaza Boulevard
Greenwood Village, CO 80111, USA
- (303) 944-1153 (Mobile)
- Invitation Code: denverhomefinders
- vickie@dreamscanhappen.com
- https://DenverHomeSellerService.com
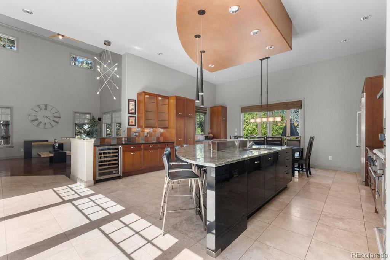
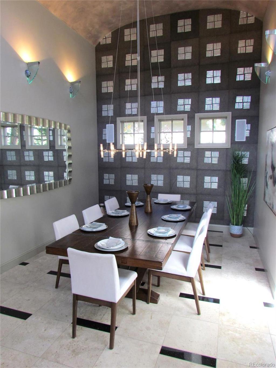
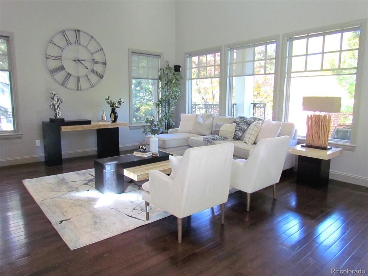
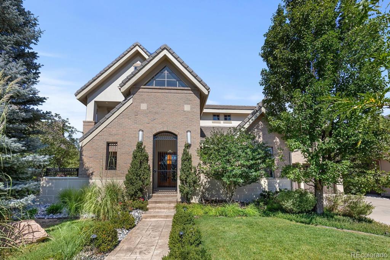
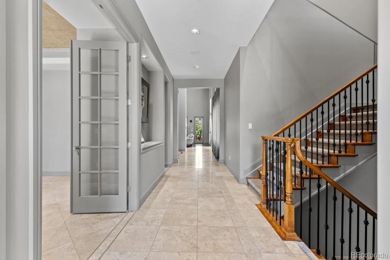
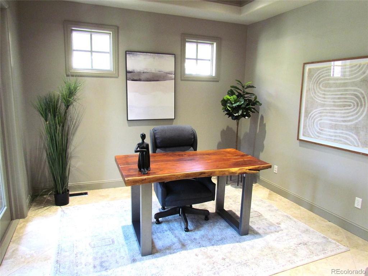
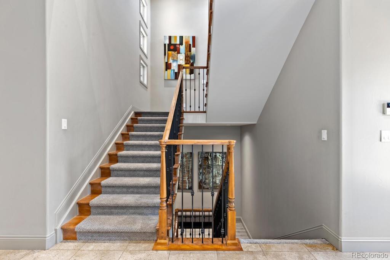
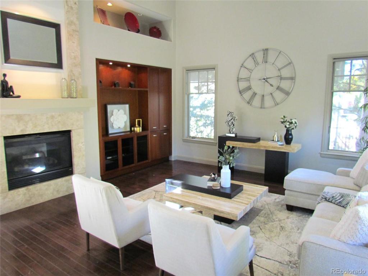
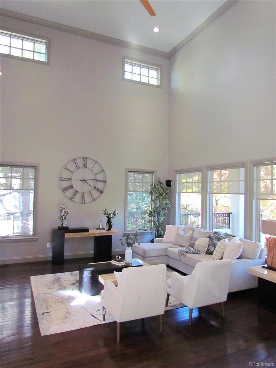
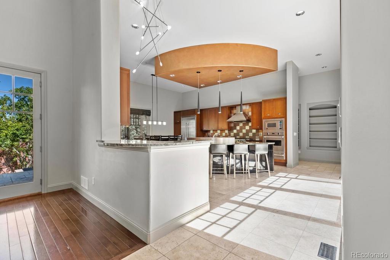
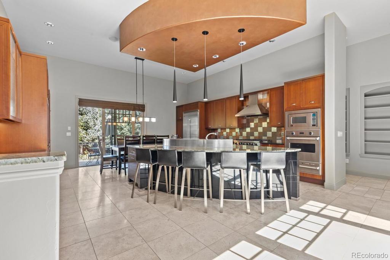
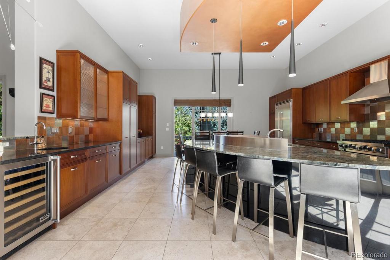
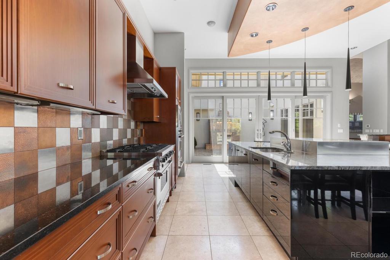
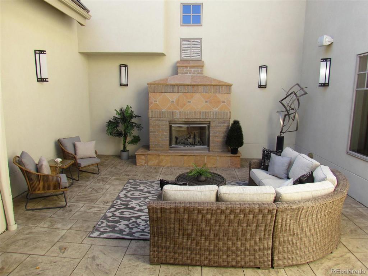
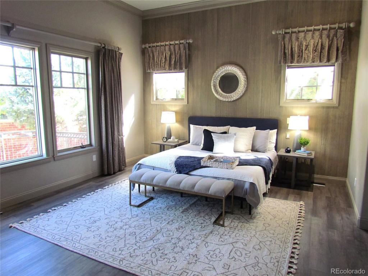
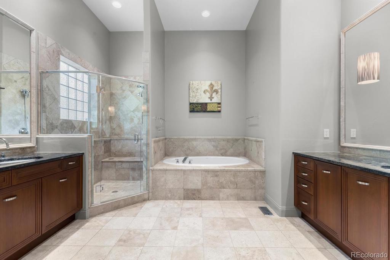
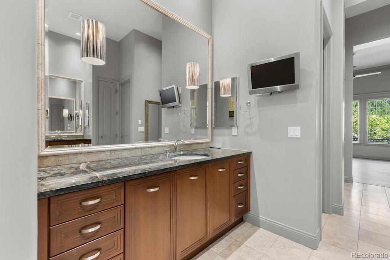
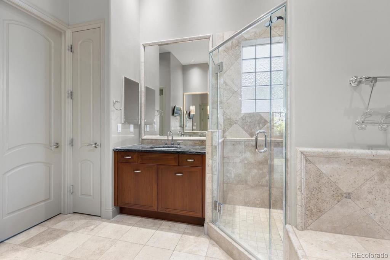
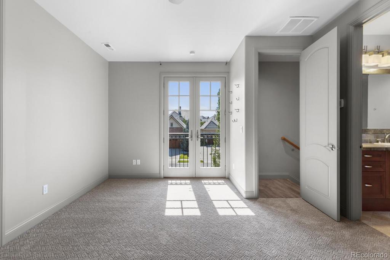
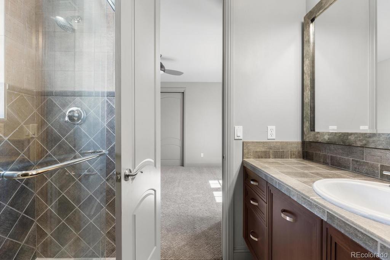
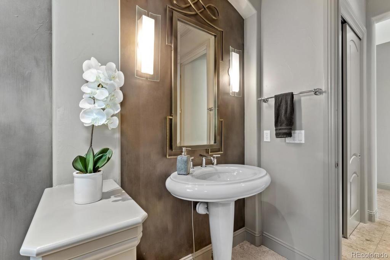
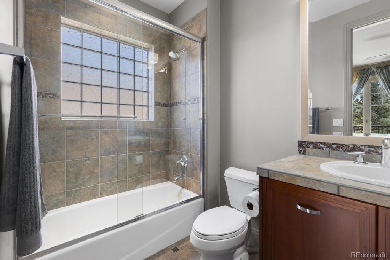
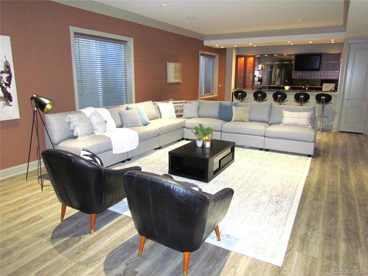
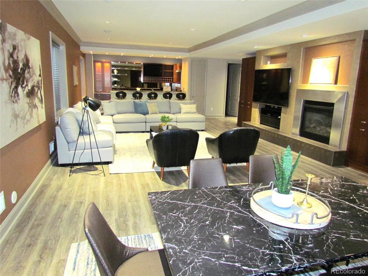
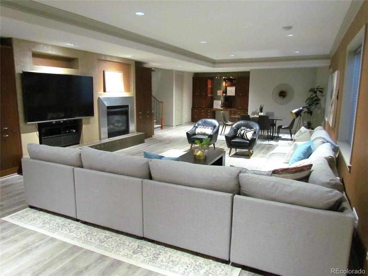
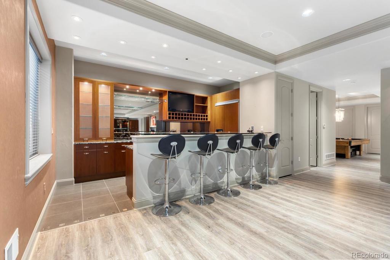
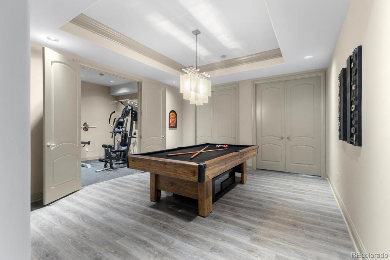
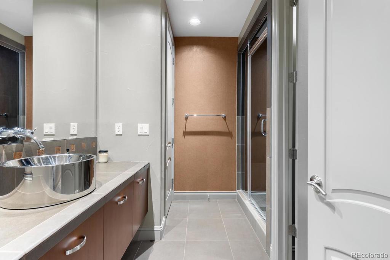
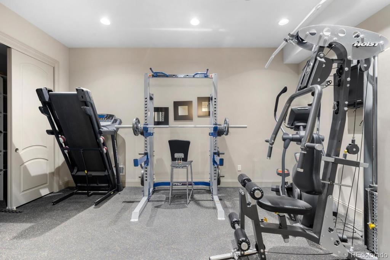
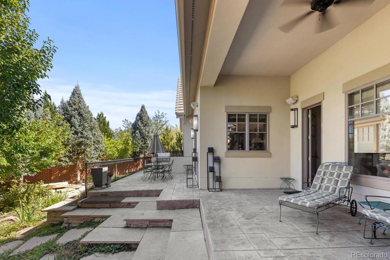
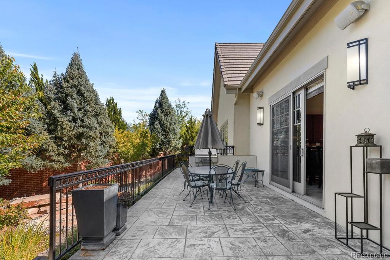
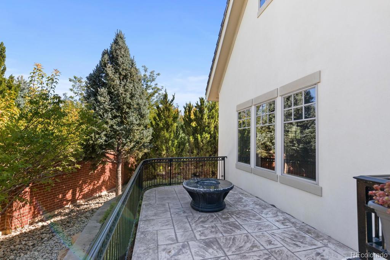
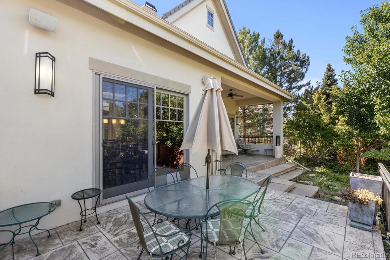
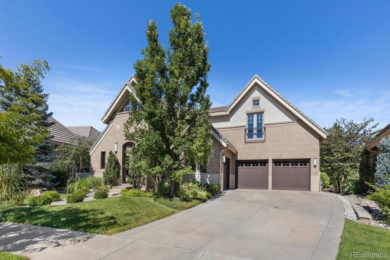
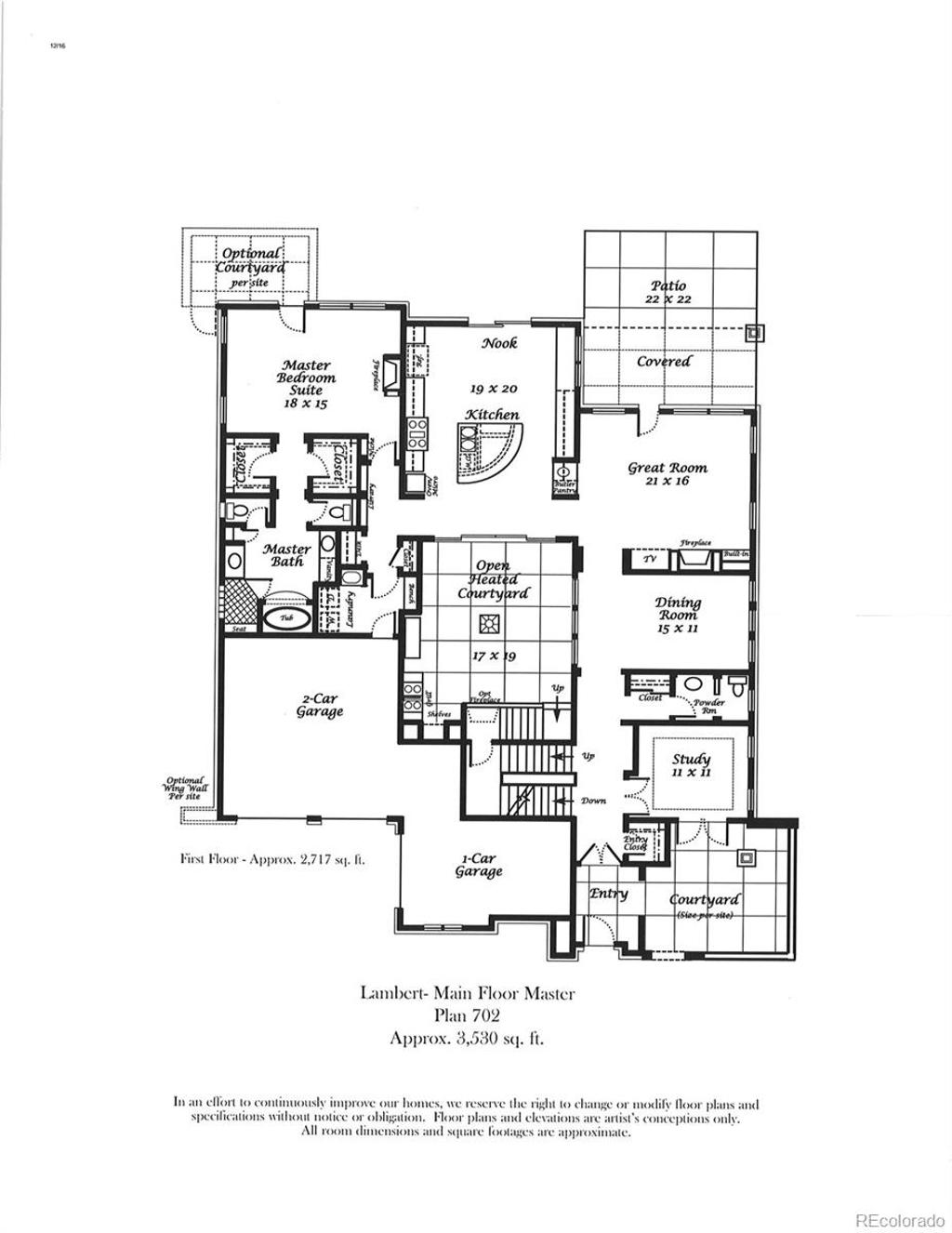
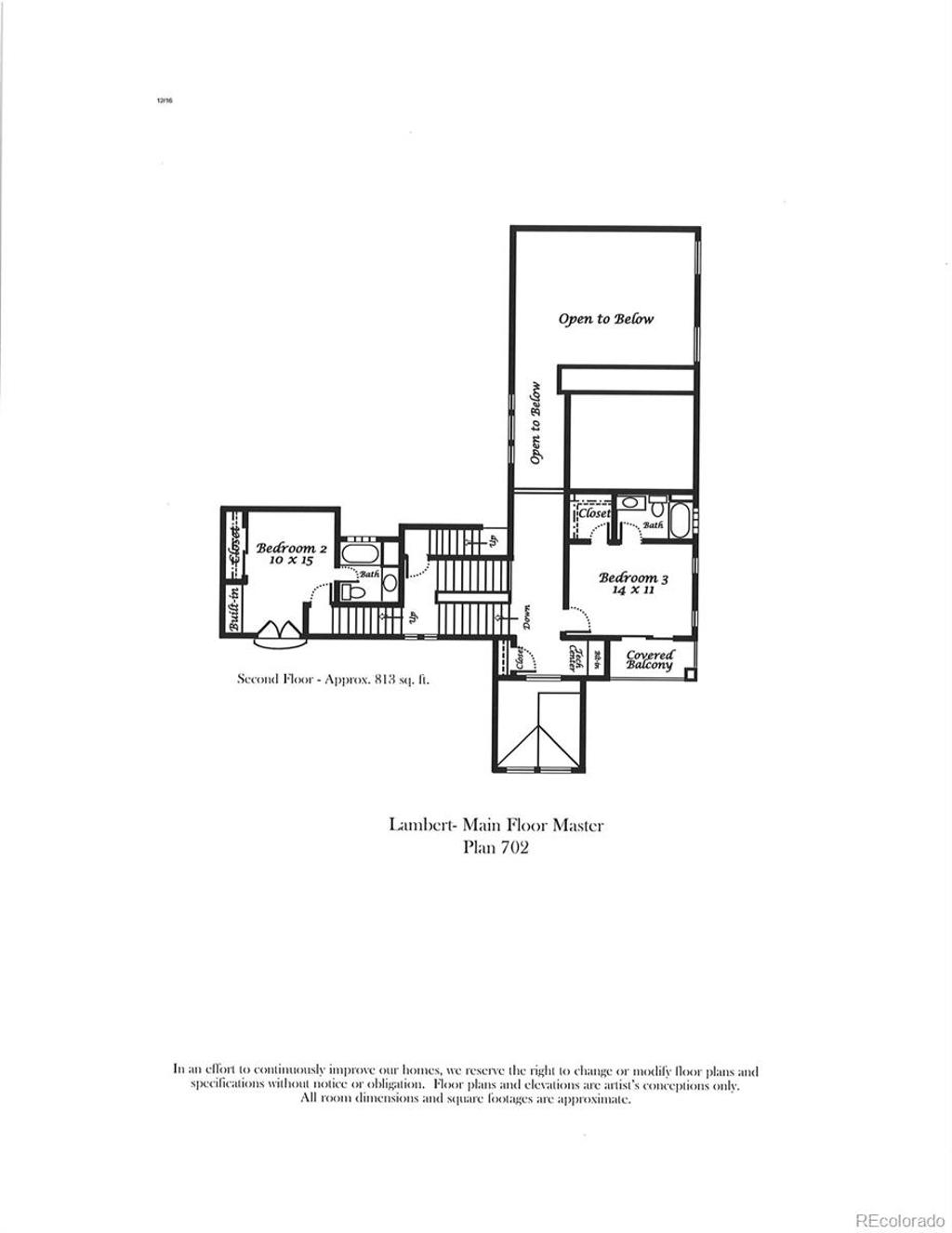


 Menu
Menu


