9380 Riviera Hills Drive
Greenwood Village, CO 80111 — Arapahoe county
Price
$2,250,000
Sqft
6514.00 SqFt
Baths
5
Beds
4
Description
Rare Riviera Hills custom home on almost an acre in heart of DTC. This beautifully updated home sits on a very private lot located toward the back of the community nestled in the pines. A stunning cul-de-sac site with mountain and city skyline views. Fully wrought iron fenced with an abundance of trees, huge yard for kids and walking distance to Belleview, Campus and Cherry Creek High.This home has been remodeled with hardwoods throughout (except kids bedrooms), all new baths and kitchen. Impressive vaulted ceiling height, walls of windows, new or newer systems and steel stone roof make this home move-in ready. The kitchen and family room are generously sized, very open concept floor plan with new appliances, dual sinks and double appliances with breakfast bar and dual sided fireplace. The great room boasts floor to ceiling windows with tons of natural light. A private office/den is adjacent with glass doors. There is a very large main floor bedroom that could easily be a second master. Upper level has catwalk over looking great room, two over sized bedrooms with ensuite new baths as well as a beautiful master bedroom wing with private patio, fireplace and new master bath. This home is located in a Premiere Greenwood Village neighbourhood with walking access to the trail system, Hoffman Park, tot lot and playground, shopping, dining and additional Greenwood Village resident perks! Lower level is unfinished with two stubbed in areas for baths, four egress windows and 10 ft ceiling height, ready for next buyer to make it their own.
Property Level and Sizes
SqFt Lot
37026.00
Lot Features
Breakfast Nook, Built-in Features, Ceiling Fan(s), Eat-in Kitchen, Entrance Foyer, Five Piece Bath, Granite Counters, High Ceilings, In-Law Floor Plan, Kitchen Island, Master Suite, Open Floorplan, Pantry, Smoke Free, Sound System, Utility Sink, Vaulted Ceiling(s), Walk-In Closet(s), Wet Bar
Lot Size
0.85
Foundation Details
Slab
Basement
Bath/Stubbed,Daylight,Full,Sump Pump,Unfinished
Base Ceiling Height
10
Interior Details
Interior Features
Breakfast Nook, Built-in Features, Ceiling Fan(s), Eat-in Kitchen, Entrance Foyer, Five Piece Bath, Granite Counters, High Ceilings, In-Law Floor Plan, Kitchen Island, Master Suite, Open Floorplan, Pantry, Smoke Free, Sound System, Utility Sink, Vaulted Ceiling(s), Walk-In Closet(s), Wet Bar
Appliances
Convection Oven, Dishwasher, Disposal, Double Oven, Microwave, Range Hood, Refrigerator, Self Cleaning Oven, Warming Drawer
Laundry Features
In Unit
Electric
Central Air
Flooring
Carpet, Stone, Wood
Cooling
Central Air
Heating
Forced Air
Fireplaces Features
Family Room, Master Bedroom, Outside
Exterior Details
Features
Balcony, Dog Run, Garden, Lighting, Playground, Private Yard
Patio Porch Features
Covered,Front Porch,Patio,Rooftop
Lot View
City,Mountain(s)
Water
Public
Sewer
Public Sewer
Land Details
PPA
2588235.29
Garage & Parking
Parking Spaces
1
Parking Features
Concrete, Dry Walled, Exterior Access Door, Finished, Floor Coating, Insulated, Lighted, Oversized, Storage
Exterior Construction
Roof
Concrete
Construction Materials
Brick, Stucco
Architectural Style
Contemporary
Exterior Features
Balcony, Dog Run, Garden, Lighting, Playground, Private Yard
Window Features
Window Coverings
Security Features
Security System,Smart Cameras,Video Doorbell
Builder Name 1
Custom
Builder Source
Public Records
Financial Details
PSF Total
$337.73
PSF Finished
$546.45
PSF Above Grade
$546.45
Previous Year Tax
9084.00
Year Tax
2020
Primary HOA Fees
0.00
Location
Schools
Elementary School
Belleview
Middle School
Campus
High School
Cherry Creek
Walk Score®
Contact me about this property
Vickie Hall
RE/MAX Professionals
6020 Greenwood Plaza Boulevard
Greenwood Village, CO 80111, USA
6020 Greenwood Plaza Boulevard
Greenwood Village, CO 80111, USA
- (303) 944-1153 (Mobile)
- Invitation Code: denverhomefinders
- vickie@dreamscanhappen.com
- https://DenverHomeSellerService.com
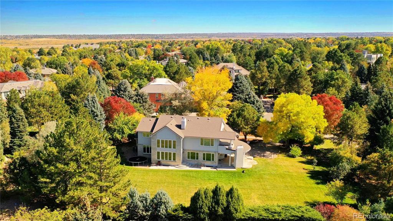
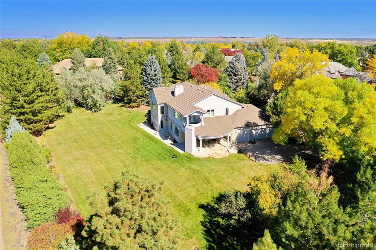
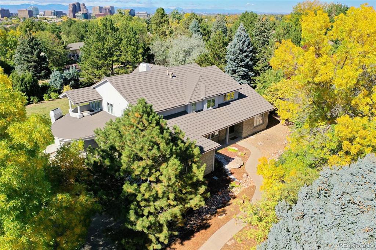
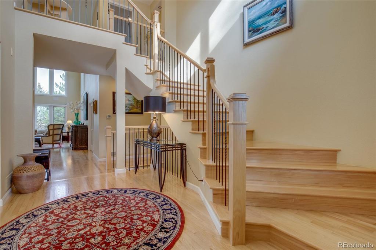
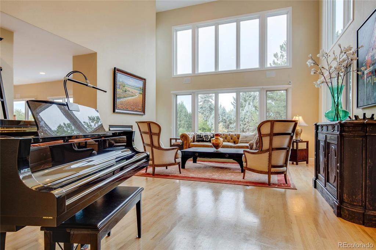
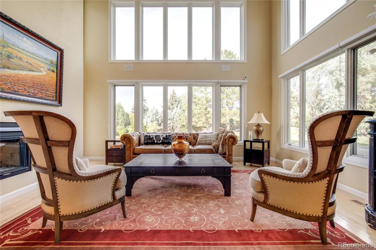
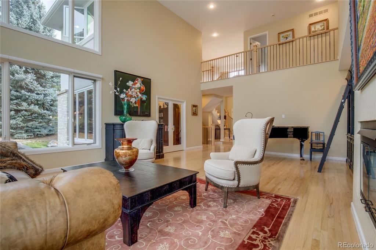
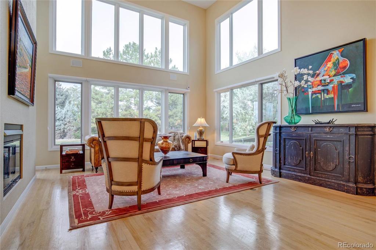
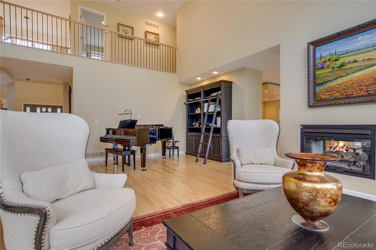
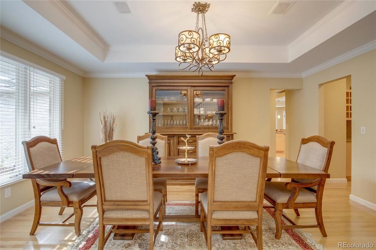
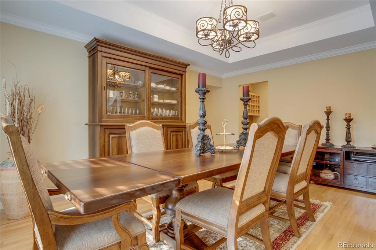
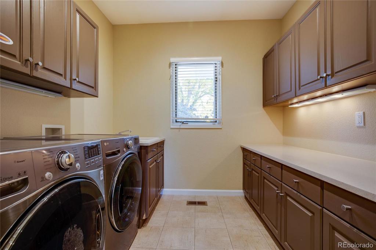
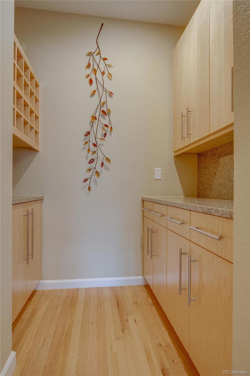
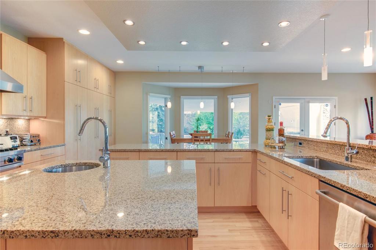
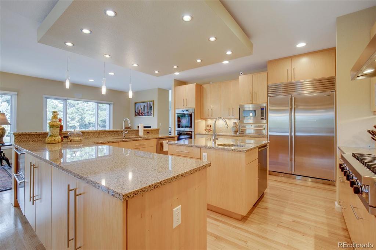
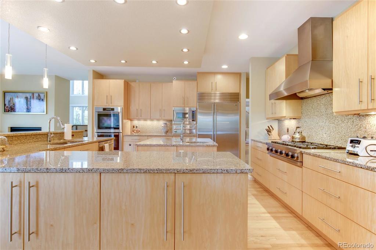
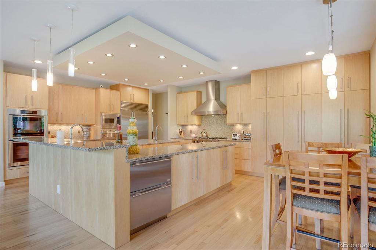
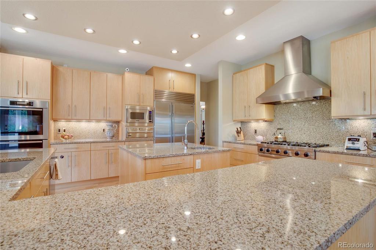
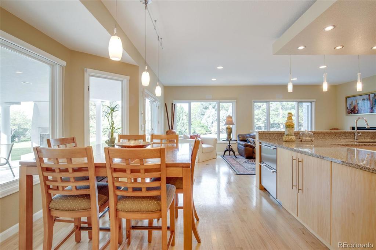
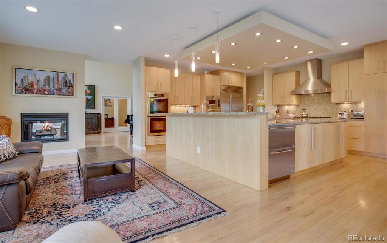
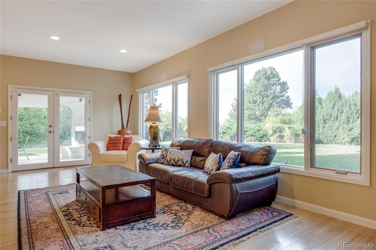
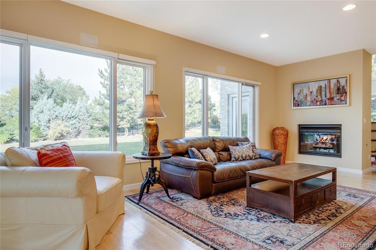
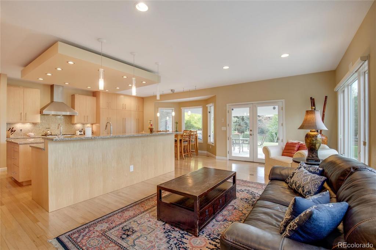
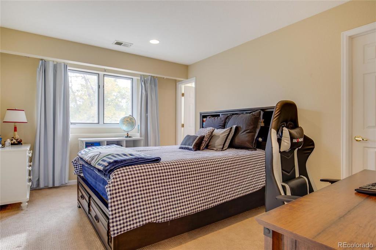
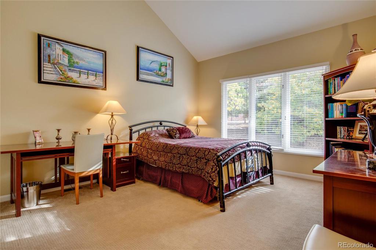
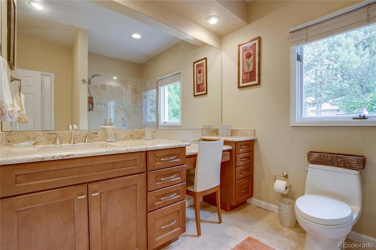
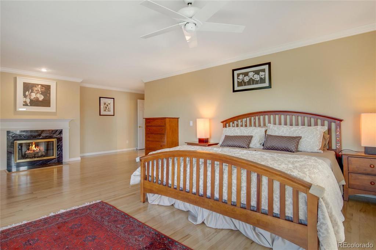
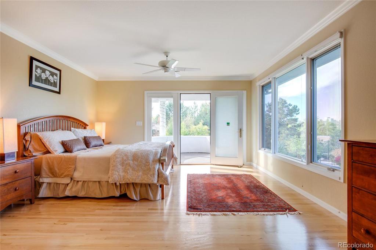
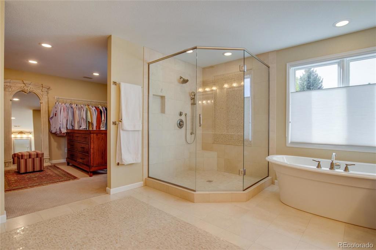
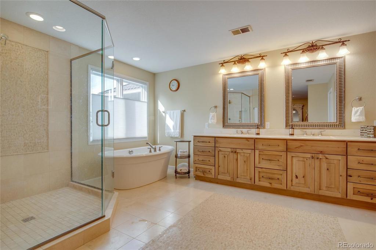
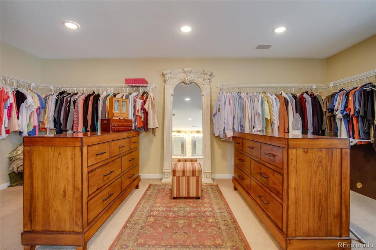
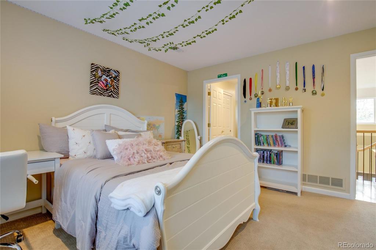
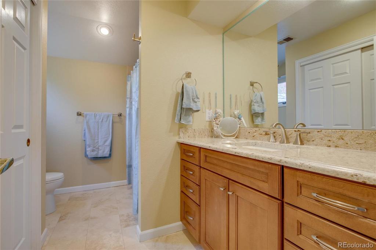
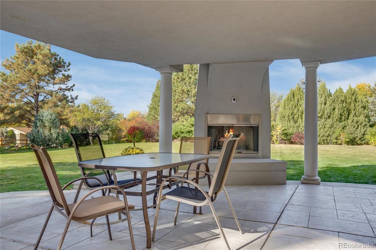
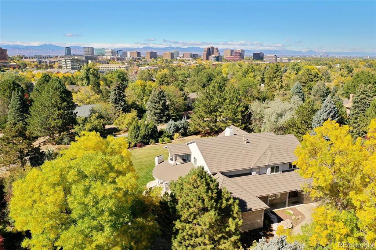
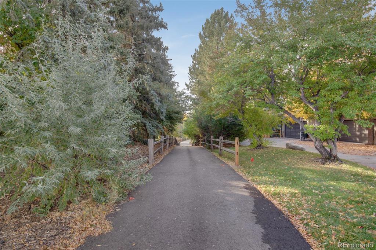
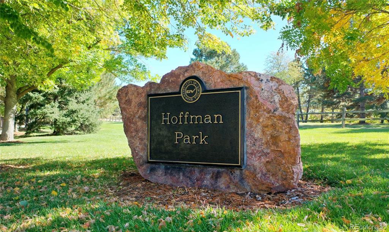
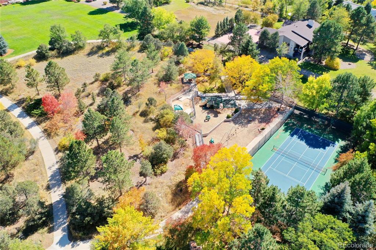


 Menu
Menu


