3351 S Newcombe Court
Lakewood, CO 80227 — Jefferson county
Price
$685,000
Sqft
2323.00 SqFt
Baths
3
Beds
3
Description
Nestled in the picturesque community of Lakewood, this stunning 3-bedroom, 3-bathroom 2-story home offers a perfect blend of comfort, style, and convenience. With meticulous attention to detail and modern amenities throughout, this residence presents an exceptional opportunity for those seeking Colorado living in a prime location. Step inside to discover a spacious and inviting interior boasting abundant natural light, eat-in kitchen and spacious family room that your friends and family will enjoy entertaining. The kitchen is a chef's delight, equipped with user-friendly appliances and a convenient center island for culinary creations. Step outside to your own private oasis, where a beautifully landscaped backyard awaits. Whether you're hosting summer barbecues, enjoying morning coffee on the deck, or simply unwinding after a long day, this outdoor space offers endless possibilities for relaxation and recreation. It includes a built-in Gazebo to give you amazing shade in the Summer months. Residents of Lakewood enjoy access to a wealth of amenities, including parks, trails, shopping, dining, and top-rated schools, all within close proximity to this desirable neighborhood. Golf enthusiasts will love the Homestead and Fox Hollow Golf Course just a minute down the street! You will create lifetime memories at the iconic Red Rocks Amphitheater with outstanding musical acts. Conveniently located near major highways, public transportation, and downtown Denver, this home provides easy access to everything the vibrant city has to offer, while still maintaining a peaceful suburban atmosphere.Don't miss your chance to own this exceptional home in one of Lakewood's most sought-after neighborhoods. Tesla Solar lease to be assumed by buyer at closing. Schedule your private showing today and experience Colorado living at its finest!
Property Level and Sizes
SqFt Lot
6013.00
Lot Features
Butcher Counters, Ceiling Fan(s), Eat-in Kitchen, High Ceilings, Laminate Counters, Open Floorplan, Primary Suite, Vaulted Ceiling(s), Walk-In Closet(s)
Lot Size
0.14
Basement
Finished, Partial
Interior Details
Interior Features
Butcher Counters, Ceiling Fan(s), Eat-in Kitchen, High Ceilings, Laminate Counters, Open Floorplan, Primary Suite, Vaulted Ceiling(s), Walk-In Closet(s)
Appliances
Dishwasher, Disposal, Dryer, Microwave, Oven, Range, Refrigerator, Washer
Laundry Features
In Unit
Electric
Central Air
Flooring
Carpet, Tile, Wood
Cooling
Central Air
Heating
Forced Air, Solar
Fireplaces Features
Family Room
Utilities
Electricity Connected, Natural Gas Connected
Exterior Details
Features
Private Yard
Water
Public
Sewer
Public Sewer
Land Details
Road Frontage Type
Public
Road Responsibility
Public Maintained Road
Road Surface Type
Paved
Garage & Parking
Exterior Construction
Roof
Composition
Construction Materials
Frame
Exterior Features
Private Yard
Window Features
Bay Window(s), Double Pane Windows
Security Features
Carbon Monoxide Detector(s), Security System, Smoke Detector(s)
Builder Name 1
Pulte Homes
Builder Source
Public Records
Financial Details
Previous Year Tax
3777.00
Year Tax
2023
Primary HOA Name
Pheasant Creek at the Berar
Primary HOA Phone
3039336279
Primary HOA Fees Included
Maintenance Grounds, Trash
Primary HOA Fees
165.00
Primary HOA Fees Frequency
Quarterly
Location
Schools
Elementary School
Bear Creek
Middle School
Carmody
High School
Bear Creek
Walk Score®
Contact me about this property
Vickie Hall
RE/MAX Professionals
6020 Greenwood Plaza Boulevard
Greenwood Village, CO 80111, USA
6020 Greenwood Plaza Boulevard
Greenwood Village, CO 80111, USA
- (303) 944-1153 (Mobile)
- Invitation Code: denverhomefinders
- vickie@dreamscanhappen.com
- https://DenverHomeSellerService.com
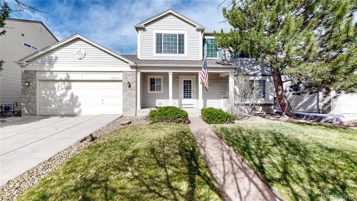
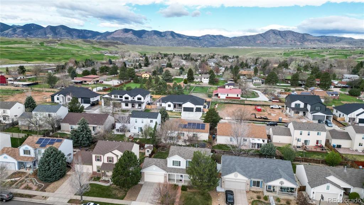
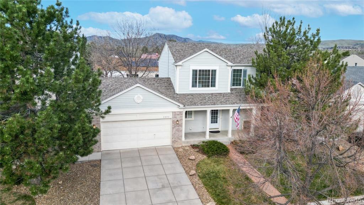
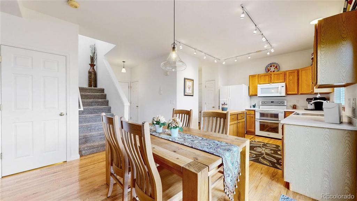
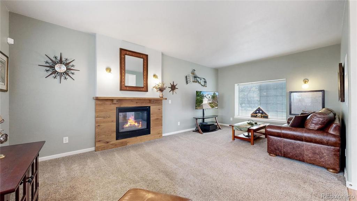
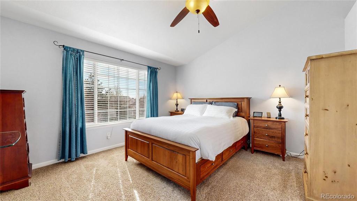
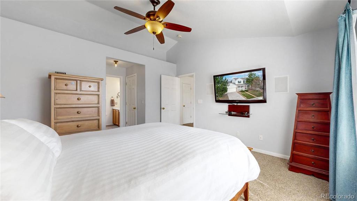
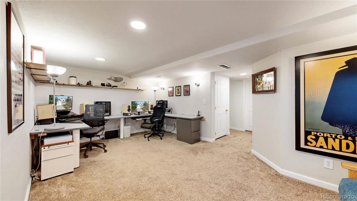
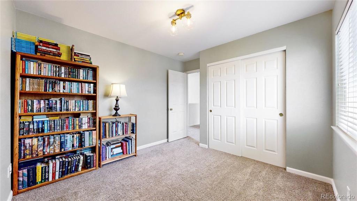
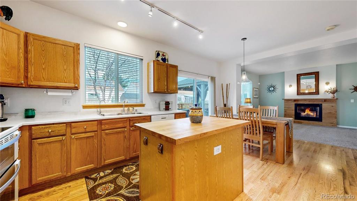
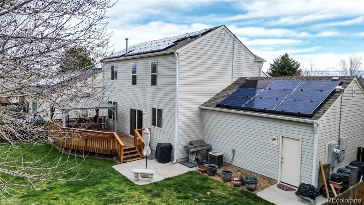
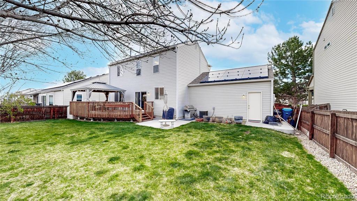
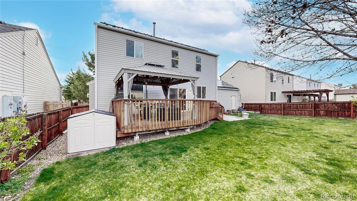
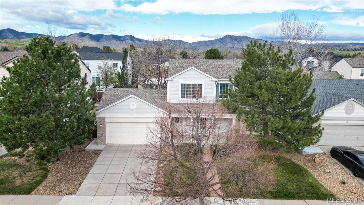
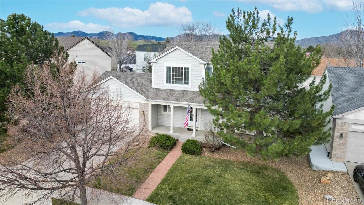
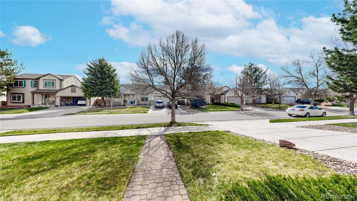
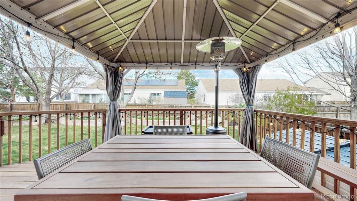
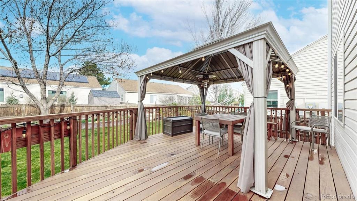
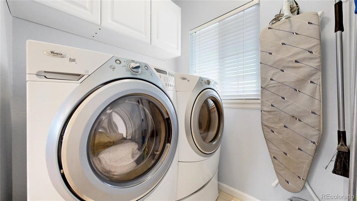
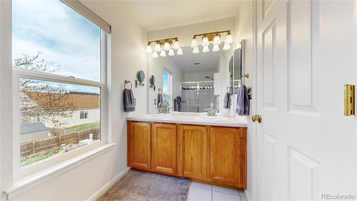
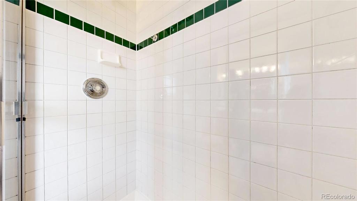
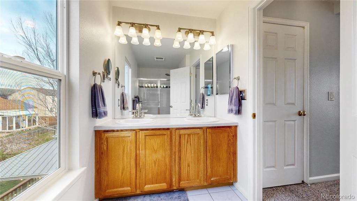
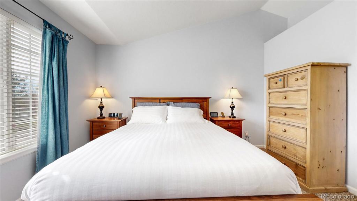
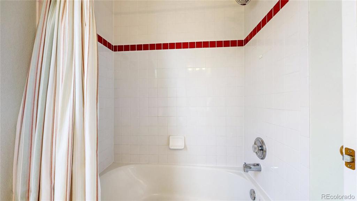
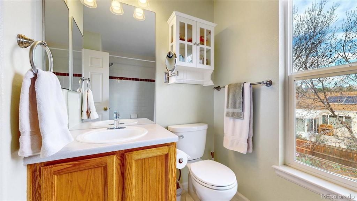
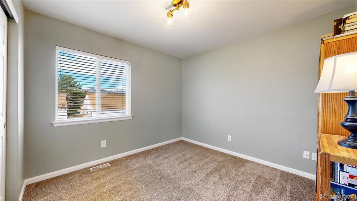
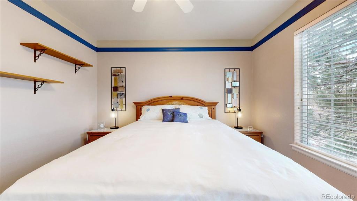
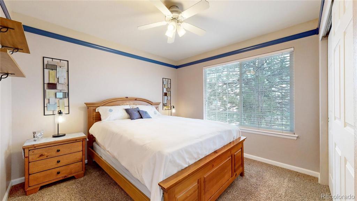
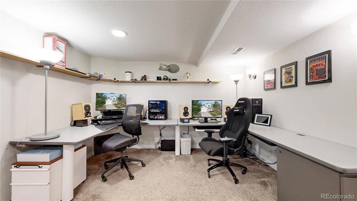
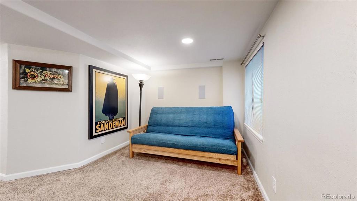
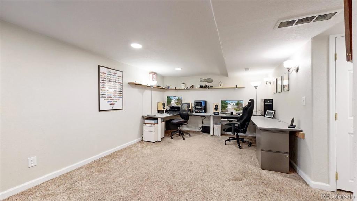
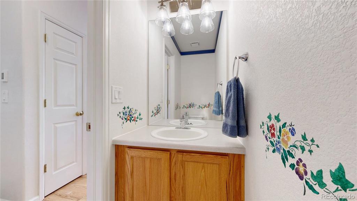
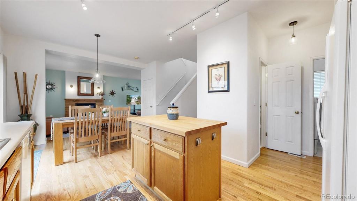
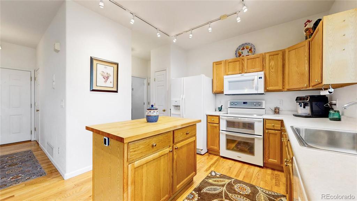
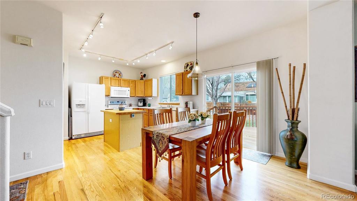
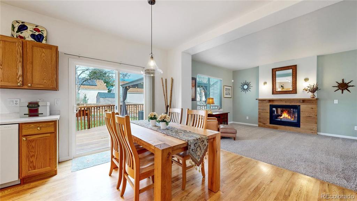
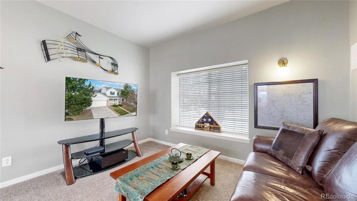
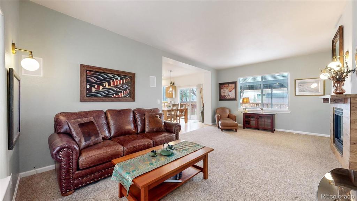
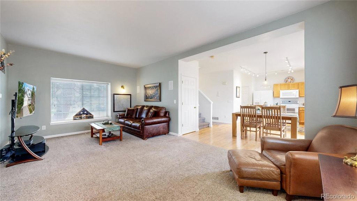
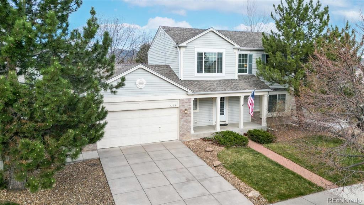
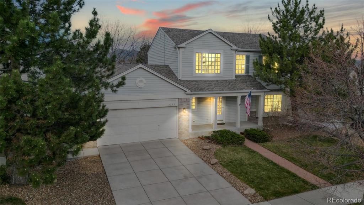
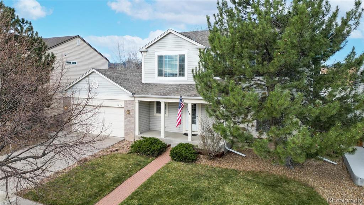
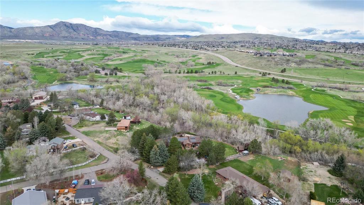
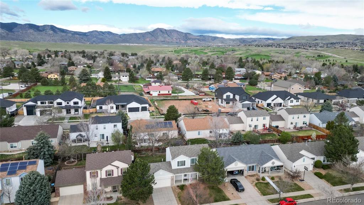
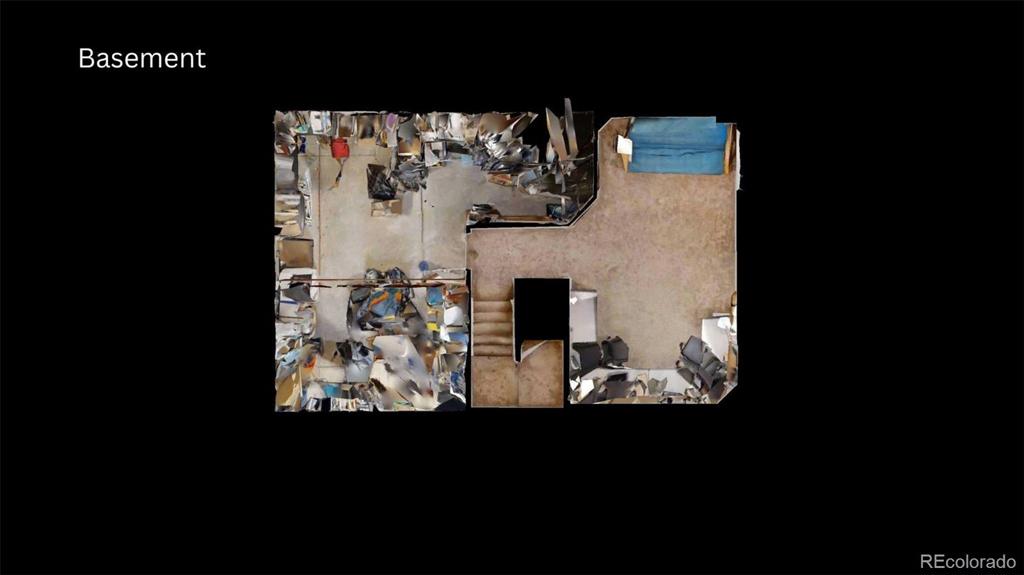
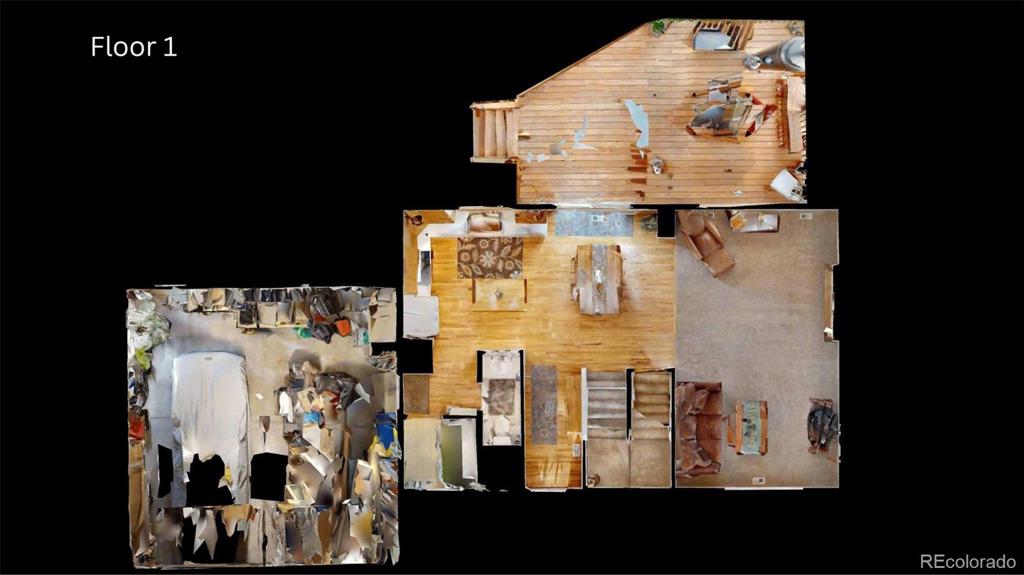
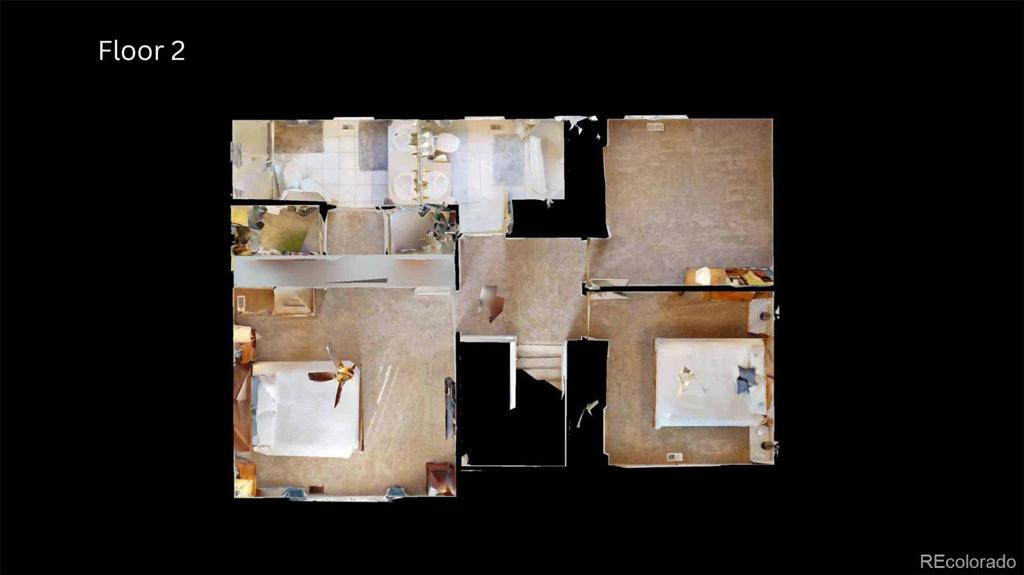
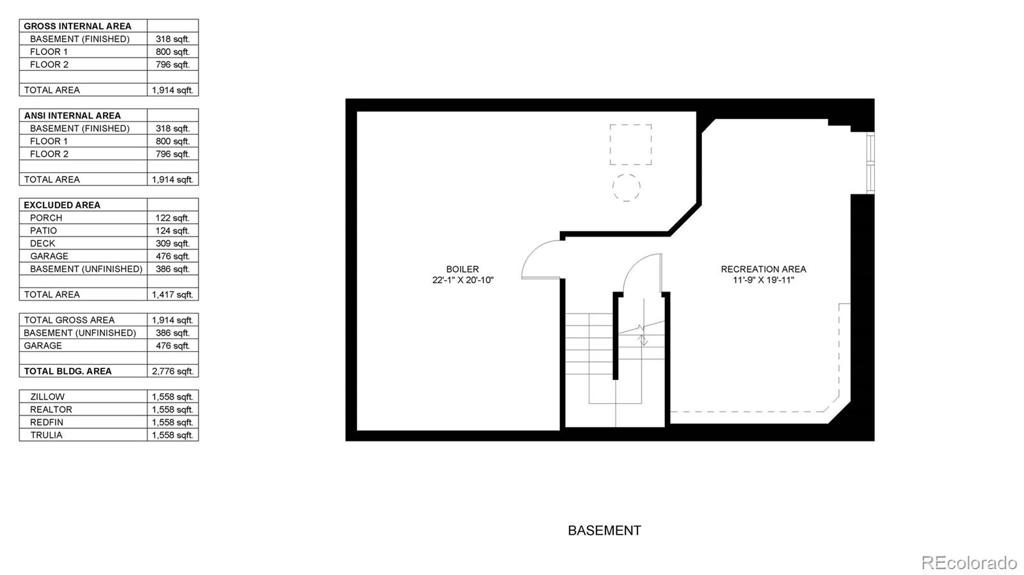
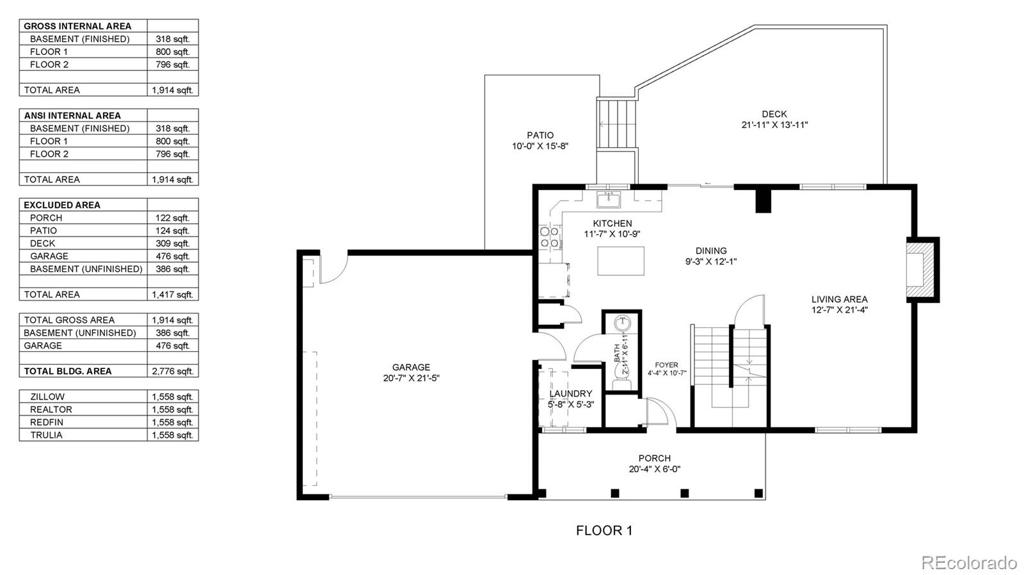
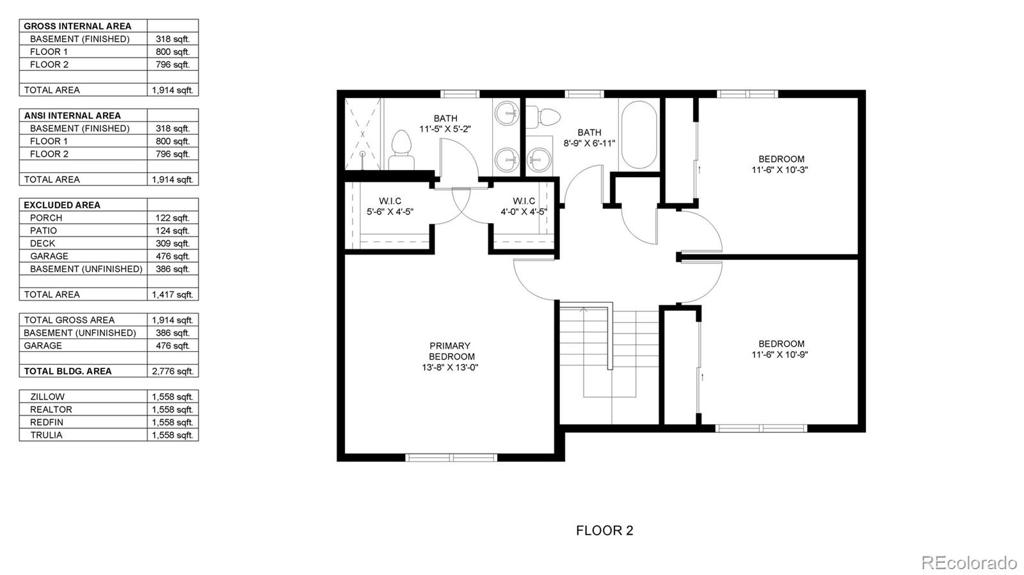


 Menu
Menu
 Schedule a Showing
Schedule a Showing

