12963 Silver Elk Lane
Littleton, CO 80127 — Jefferson county
Price
$3,599,000
Sqft
6195.00 SqFt
Baths
6
Beds
4
Description
PRICE DOWN $300K!! 3% CO-OP$$$! LOWER LEVEL IS NOT A BASEMENT IN THIS RAISED RANCH! Imagine taking in the city lights from your private luxurious oasis on over 6 acres in the foothills of Denver, backing to Deer Creek Canyon Park, (with HOA private access to trails). Where else can you get acreage within minutes of C470 and all that Metro Denver has to offer? Enter through the dramatic front doors into the inviting foyer complete with a built in water feature. Make your way up the grand stairway to fabulous MAIN FLOOR living, incorporating a gourmet chef's kitchen dream. Two Viking professional gas ranges, dual dishwashers, all custom built unique cabinets, upscale granite, subzero refrigerator, and Gaggenau ovens. The vaulted 20 foot ceilings with beautiful custom beams and a wall of windows allow for fabulous natural light and amazing views of red rocks formations in South Valley Park, Daniels Park and the City. No expense was spared in construction and finishes in this 4 bedroom/6 bath residence . Plenty of outdoor living too, with approximately 2 acres of fenced yard, 3 front decks and a huge, private flagstone backyard patio complete with a natural gas line for outdoor grilling. The main floor primary suite is a true retreat of it's own, with a gas fireplace and wet bar nook, his and hers closets, and a primary bath to die for, including a walk in shower and soaking tub! On the lower, above ground level, you will find 3 additional bedroom suites with walk-in closets, and a fun, fabulous family/rec room including a wet bar and home theater. Park you vehicles in the expansive 4 car garage, with plenty of room for your toys then enter through the mudroom with cubbies and tons of storage! So much more to this rare one of a kind residence . Please see "Special Features" in attachments. NOTE: The "MAIN" living area with primary suite, kitchen, office, great room etc is the UPPER level in this home. One flight of steps to MAIN FLOOR LIVING!
Property Level and Sizes
SqFt Lot
276170.40
Lot Size
6.34
Basement
Daylight, Exterior Entry, Finished, Full, Walk-Out Access
Interior Details
Electric
Central Air
Cooling
Central Air
Heating
Natural Gas, Radiant Floor
Exterior Details
Lot View
City, Meadow, Mountain(s)
Water
Public
Sewer
Septic Tank
Land Details
Garage & Parking
Parking Features
Concrete
Exterior Construction
Roof
Spanish Tile
Construction Materials
Frame, Stone, Stucco
Builder Source
Public Records
Financial Details
Previous Year Tax
13405.00
Year Tax
2023
Primary HOA Name
White Deer Valley
Primary HOA Phone
303-482-2213
Primary HOA Fees Included
Recycling, Road Maintenance, Snow Removal, Trash
Primary HOA Fees
609.89
Primary HOA Fees Frequency
Quarterly
Location
Schools
Elementary School
Bradford
Middle School
Bradford
High School
Chatfield
Walk Score®
Contact me about this property
Vickie Hall
RE/MAX Professionals
6020 Greenwood Plaza Boulevard
Greenwood Village, CO 80111, USA
6020 Greenwood Plaza Boulevard
Greenwood Village, CO 80111, USA
- (303) 944-1153 (Mobile)
- Invitation Code: denverhomefinders
- vickie@dreamscanhappen.com
- https://DenverHomeSellerService.com
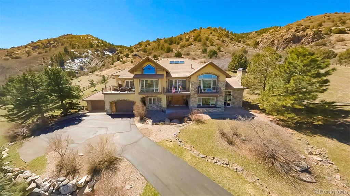
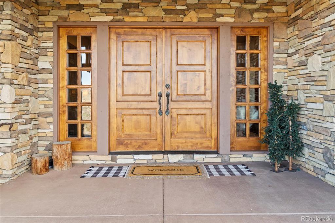
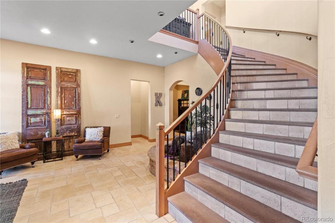
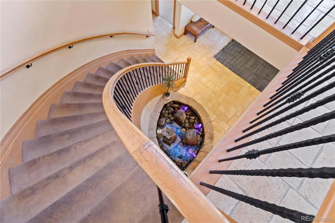
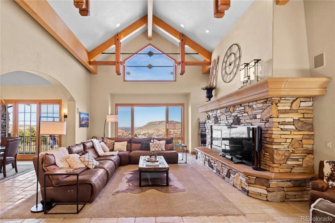
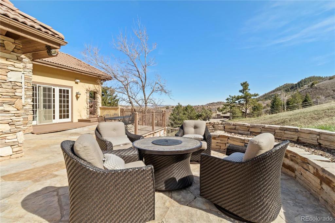
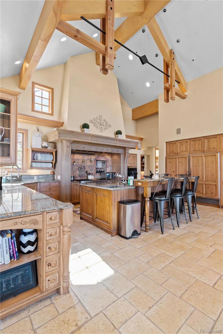
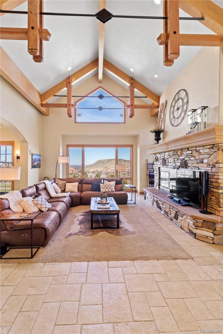
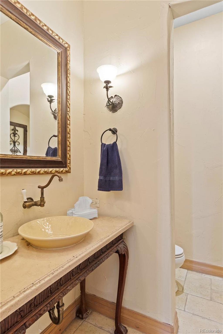
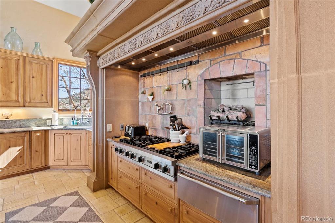
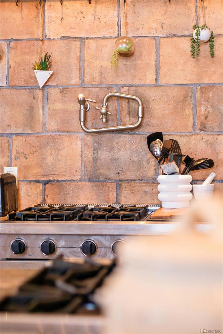
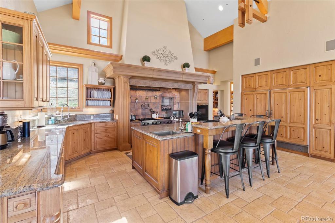
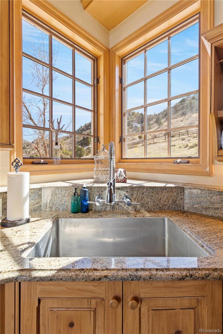
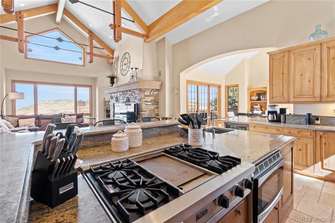
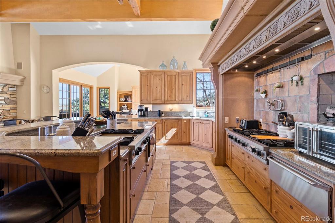
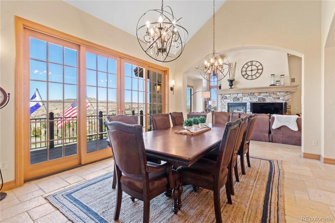
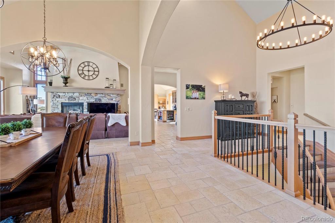
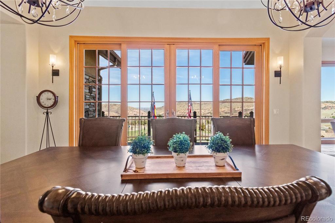
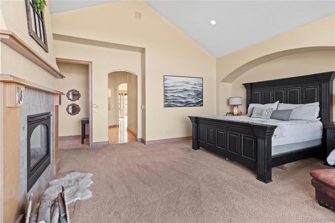
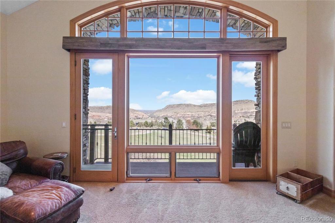
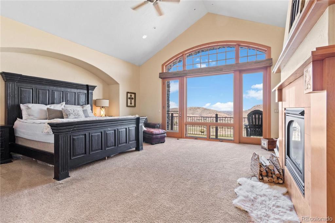
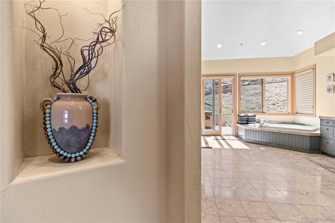
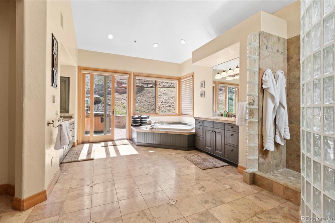
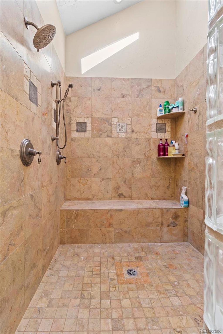
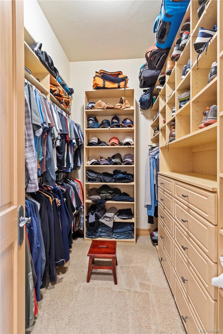
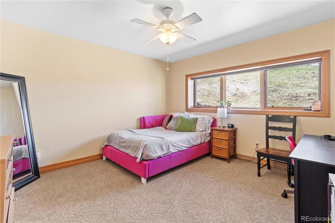
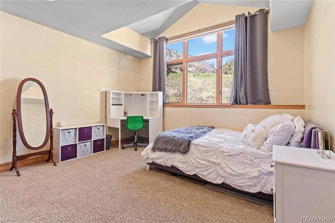
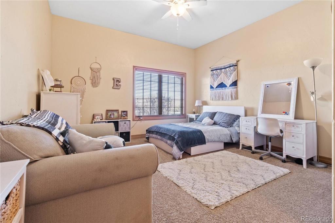
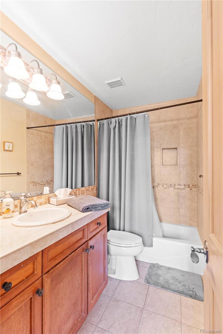
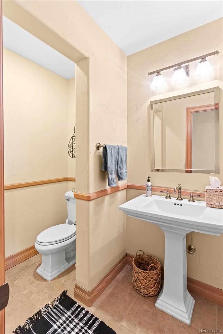
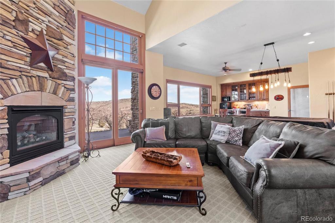
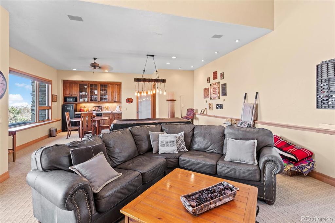
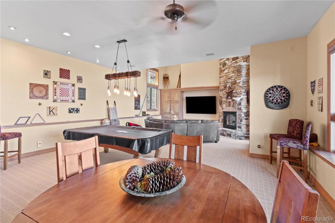
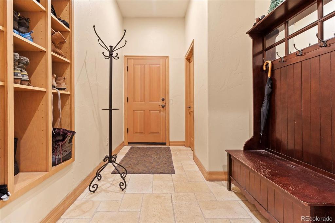
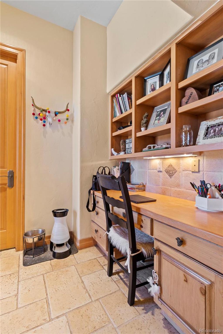
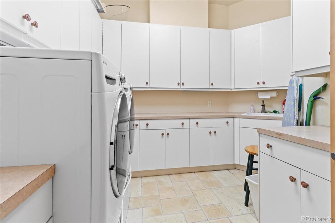
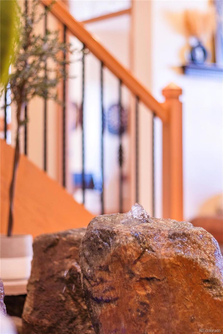
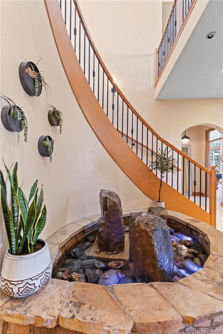
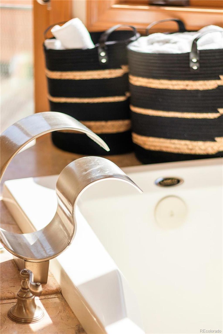
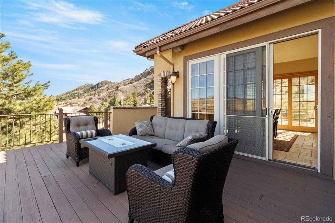
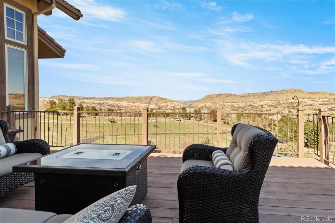
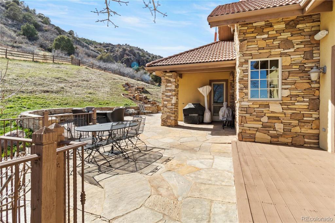
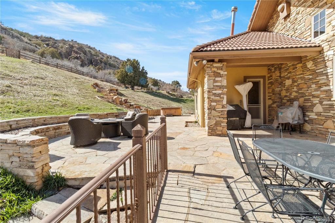
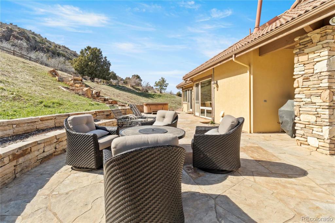
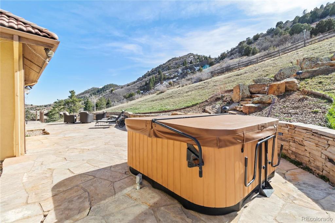
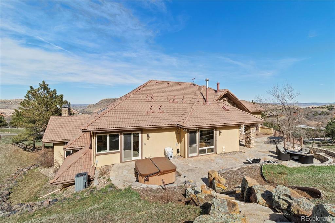
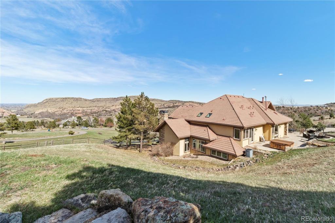
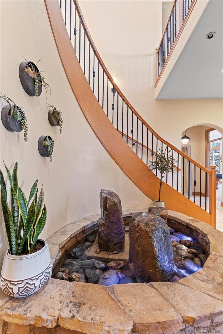
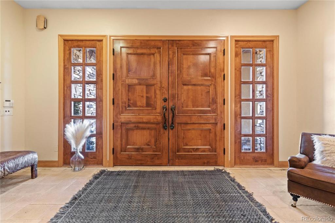
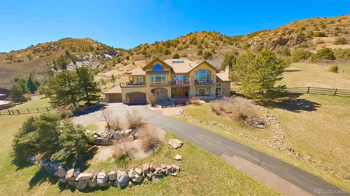


 Menu
Menu
 Schedule a Showing
Schedule a Showing

