5338 S Ireland Way
Centennial, CO 80015 — Arapahoe county
Price
$415,000
Sqft
1502.00 SqFt
Baths
3
Beds
3
Description
Meticulously maintained Park View Meadows two-story with gorgeous upgrades both inside and out! Soaring ceilings, fresh interior paint and abundant natural light highlight this exquisite home that is optimally designed for entertaining and comfortable living. The refreshed kitchen presents granite countertops, a tile backsplash, a double pantry with 8 slide-out drawers and a pull-out spice rack, plus a broom closet. Upstairs, the primary suite delights with a walk-in closet and polished en suite bathroom. Staying organized is easy with custom organizers in all closets. Other notable features include two Sun Tunnel skylights on upper level, and easy attic and furnace access with pull-down aluminum ladder. Completing this gorgeous property is a professionally landscaped backyard with an expansive deck and an adjoining concrete patio that is pre-wired for that hot tub you've always wanted! A wood fence ensures privacy, while a gorgeous garden with evergreen trees provides a perfect backdrop to this verdant retreat. With a finished 2-car garage, you'll have space to accommodate your skis, bikes and cars. Pet lovers rejoice - the home includes two dog doors! Enjoy this quiet location without sacrificing convenience - find Timberline Elementary, King Soopers, Smoky Hill Library, as well as numerous shopping and dining options all within minutes of home! Explore the trails and recreation opportunities that await you at nearby Aurora Reservoir and Cherry Creek State Park. Move in and just relax! Hot tub and privacy fence with moving louvers are available for $7,000 as a private party purchase.
Property Level and Sizes
SqFt Lot
5401.00
Lot Features
Built-in Features, Ceiling Fan(s), Eat-in Kitchen, Entrance Foyer, Five Piece Bath, High Ceilings, Master Suite, Pantry, Smart Thermostat, Stone Counters, Vaulted Ceiling(s), Walk-In Closet(s)
Lot Size
0.12
Foundation Details
Slab
Interior Details
Interior Features
Built-in Features, Ceiling Fan(s), Eat-in Kitchen, Entrance Foyer, Five Piece Bath, High Ceilings, Master Suite, Pantry, Smart Thermostat, Stone Counters, Vaulted Ceiling(s), Walk-In Closet(s)
Appliances
Dishwasher, Disposal, Gas Water Heater, Microwave, Oven, Self Cleaning Oven
Electric
Attic Fan, Central Air
Flooring
Carpet, Laminate, Tile
Cooling
Attic Fan, Central Air
Heating
Electric, Forced Air
Utilities
Cable Available, Electricity Available, Electricity Connected, Internet Access (Wired), Natural Gas Connected
Exterior Details
Features
Garden, Private Yard, Rain Gutters
Patio Porch Features
Deck,Front Porch,Patio
Water
Public
Sewer
Public Sewer
Land Details
PPA
3458333.33
Garage & Parking
Parking Spaces
1
Parking Features
Concrete, Finished
Exterior Construction
Roof
Composition
Construction Materials
Wood Siding
Architectural Style
Traditional
Exterior Features
Garden, Private Yard, Rain Gutters
Window Features
Double Pane Windows, Skylight(s)
Builder Source
Public Records
Financial Details
PSF Total
$276.30
PSF Finished
$276.30
PSF Above Grade
$276.30
Previous Year Tax
2513.00
Year Tax
2019
Primary HOA Management Type
Professionally Managed
Primary HOA Name
Hammersmith
Primary HOA Phone
303-980-0700
Primary HOA Amenities
Clubhouse,Park,Playground,Pool,Trail(s)
Primary HOA Fees Included
Recycling, Trash
Primary HOA Fees
70.00
Primary HOA Fees Frequency
Monthly
Primary HOA Fees Total Annual
840.00
Location
Schools
Elementary School
Timberline
Middle School
Thunder Ridge
High School
Eaglecrest
Walk Score®
Contact me about this property
Vickie Hall
RE/MAX Professionals
6020 Greenwood Plaza Boulevard
Greenwood Village, CO 80111, USA
6020 Greenwood Plaza Boulevard
Greenwood Village, CO 80111, USA
- (303) 944-1153 (Mobile)
- Invitation Code: denverhomefinders
- vickie@dreamscanhappen.com
- https://DenverHomeSellerService.com
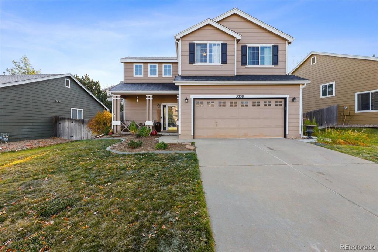
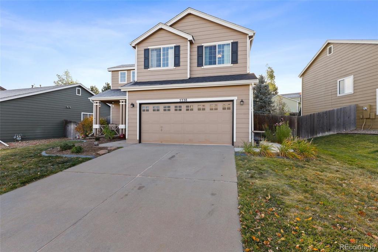
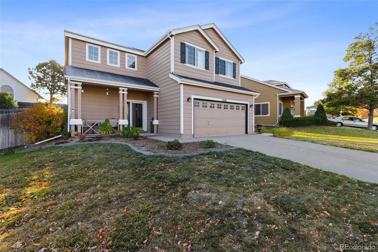
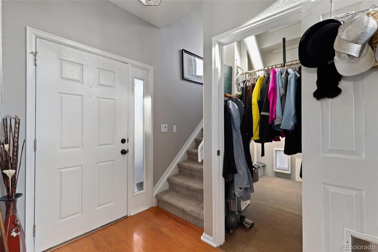
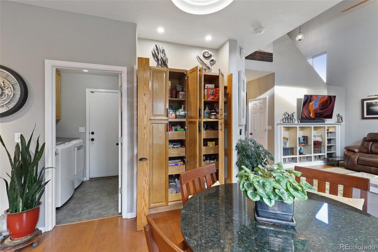
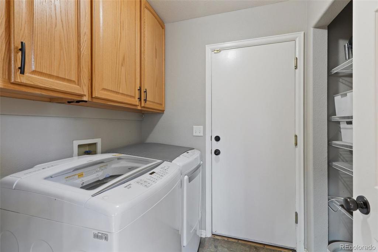
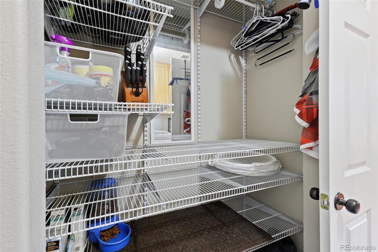
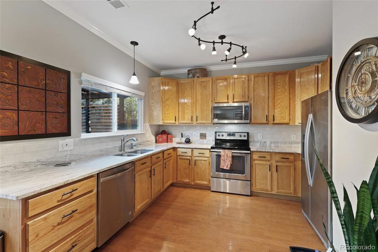
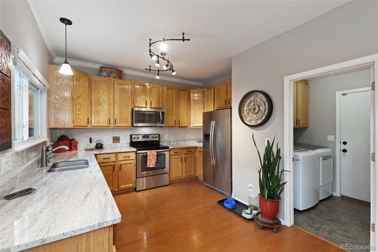
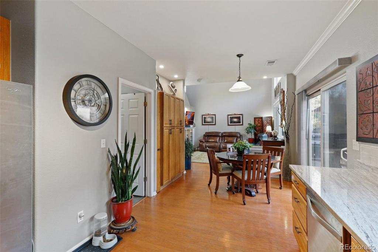
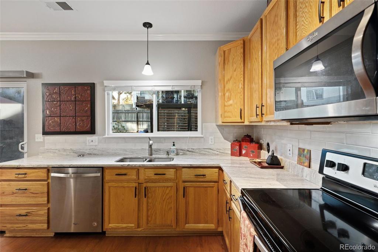
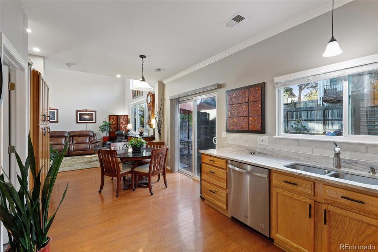
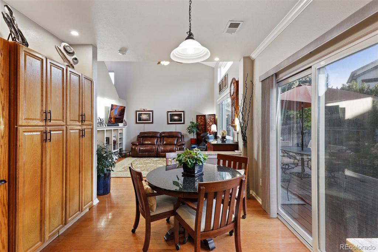
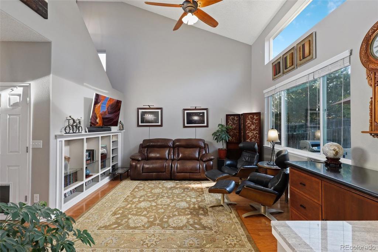
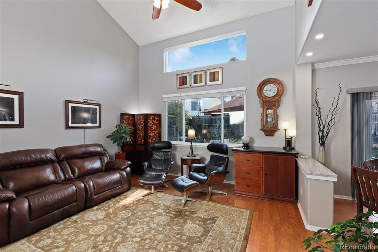
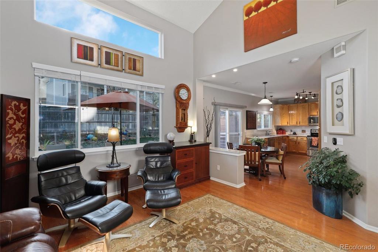
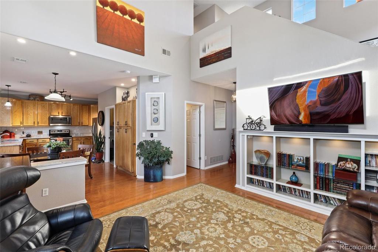
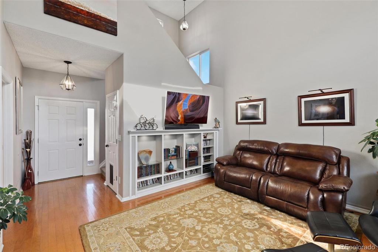
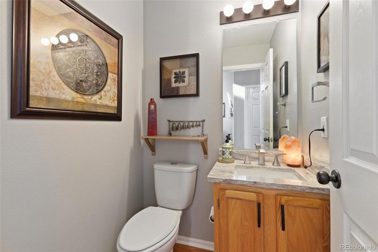
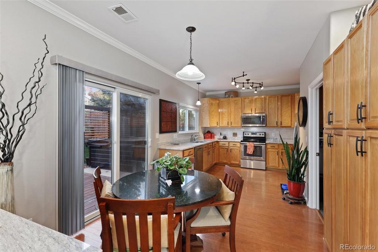
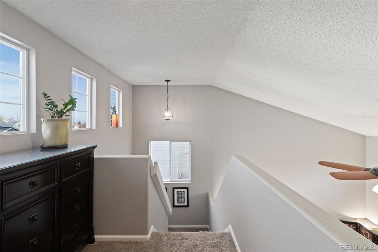
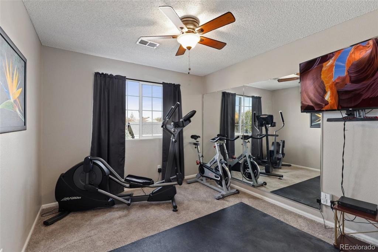
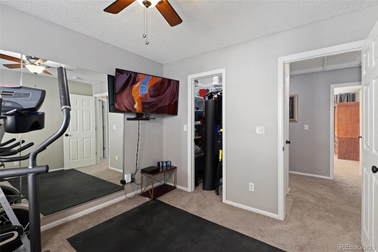
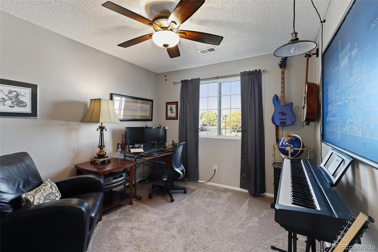
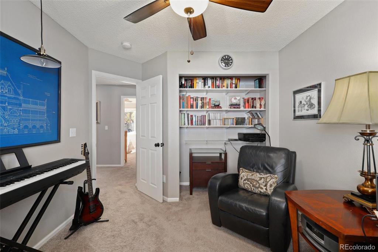
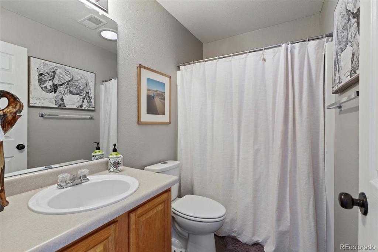
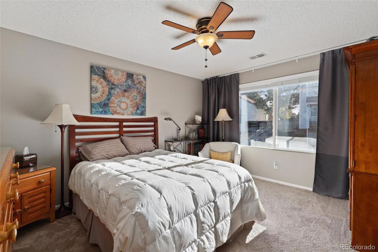
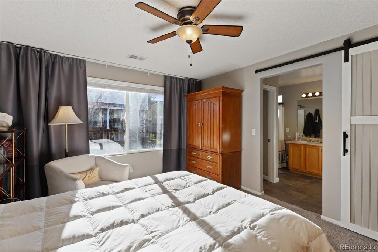
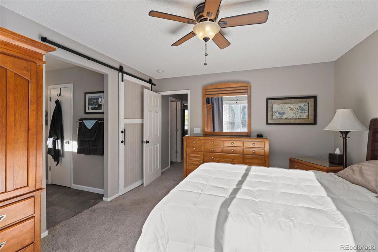
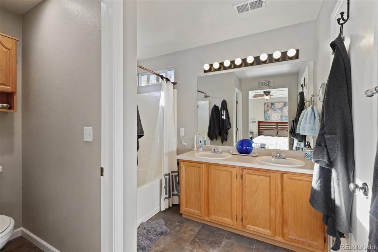
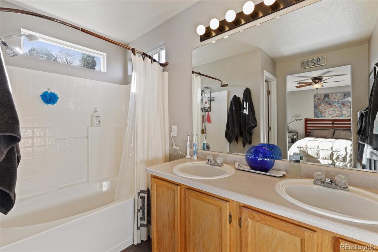
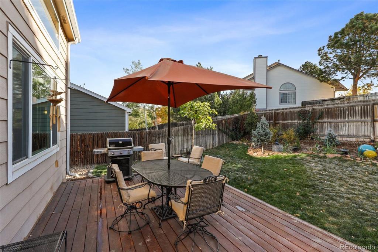
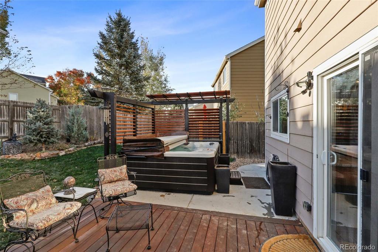
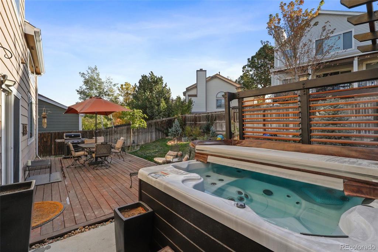
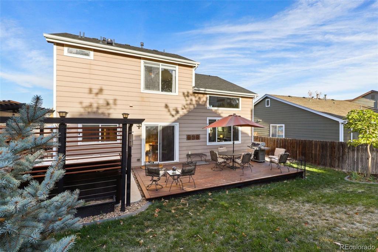
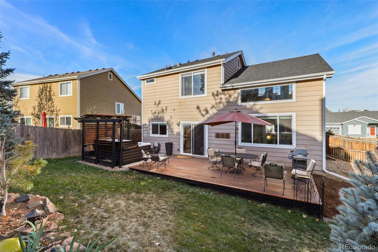
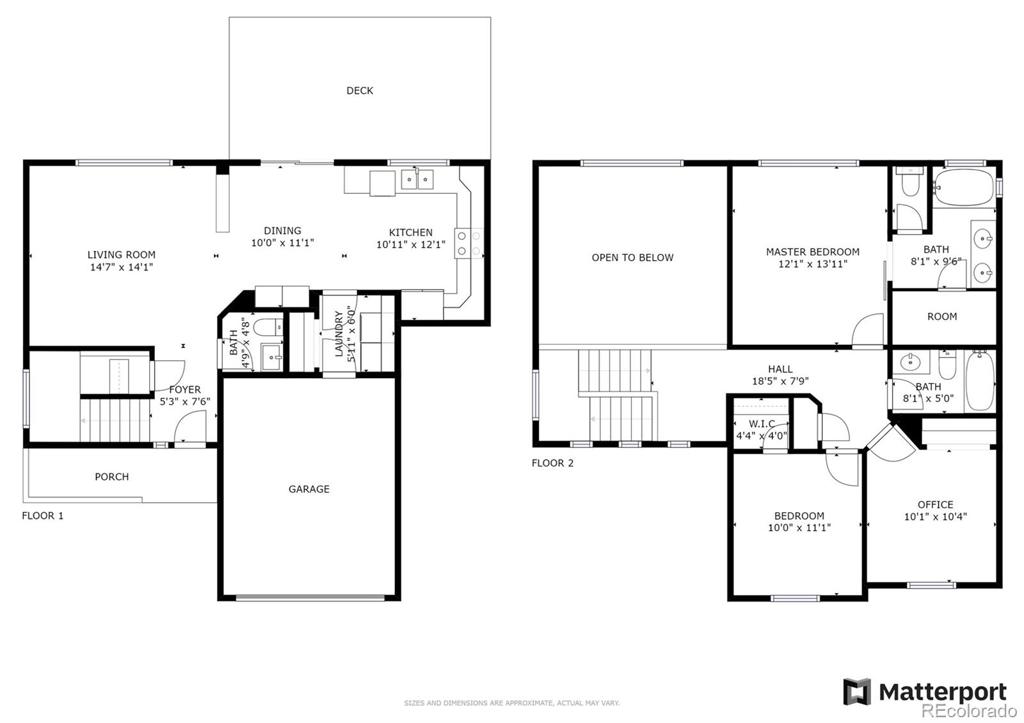


 Menu
Menu


