7076 E Costilla Drive
Centennial, CO 80112 — Arapahoe county
Price
$900,000
Sqft
3514.00 SqFt
Baths
3
Beds
4
Description
Showings started 10.27. Gorgeous, newly remodeled and updated Hamilton Farmhouse, like you've never seen before, in highly sought after Homestead in The Willows. It's a gem of a location, on a quiet street with an extra large, park-like setting backyard. This beautiful home shows true pride of ownership and offers stunning finishes, current exceptional design, and provides a light and open feel. The exquisite home offers a fantastic floor plan with a master bedroom and 3 secondary beds all upstairs. The amazing gourmet kitchen has new Shaker cabinets, quartz counters, beautiful tiled backsplash, farmhouse sink, Buffett coffee and wine bar with a wine cooler. High-end stainless steel appliances including a Dacor gas, 6 burner range with double oven and Smart features! You'll love the custom built walk-in pantry with Shaker cabinets and plenty of storage. The family room is open to the kitchen which is perfect for entertaining family and friends. The ceiling boasts exposed beams and built-in shelves. A main floor study and a special surprise - a main floor hobby room off the oversized laundry room! The master suite offers a large, custom walk-in closet with built-ins and a wonderful master bath that includes a beautiful, spa-like walk-in rain shower with dual showerheads and a lovely dual sink vanity with a private water closet. The park-like private backyard is a dream allowing plenty of room for outdoor activities with an area for gardening and much more! Enjoy the privacy and serenity the yard offers which the whole family will love. Brand new updates include: hardwoods, carpet, tile, 5-inch baseboards, 2-panel doors, all cabinetry throughout, James Hardy siding, new windows, and many more wonderful, stunning and thoughtful improvements. Homestead in The Willows is a great community near DTC that offers events, community pools, tennis courts, and the award-winning Cherry Creek Schools.
Property Level and Sizes
SqFt Lot
12850.00
Lot Features
Built-in Features, Eat-in Kitchen, Entrance Foyer, Kitchen Island, Master Suite, Open Floorplan, Pantry, Quartz Counters, Utility Sink, Walk-In Closet(s)
Lot Size
0.30
Foundation Details
Concrete Perimeter
Basement
Full
Interior Details
Interior Features
Built-in Features, Eat-in Kitchen, Entrance Foyer, Kitchen Island, Master Suite, Open Floorplan, Pantry, Quartz Counters, Utility Sink, Walk-In Closet(s)
Appliances
Dishwasher, Oven, Range, Range Hood, Refrigerator, Smart Appliances, Wine Cooler
Electric
Attic Fan
Flooring
Carpet, Tile, Wood
Cooling
Attic Fan
Heating
Forced Air
Fireplaces Features
Family Room, Wood Burning
Utilities
Electricity Connected, Natural Gas Connected
Exterior Details
Features
Private Yard
Patio Porch Features
Covered,Front Porch,Patio
Water
Public
Sewer
Public Sewer
Land Details
PPA
3066666.67
Garage & Parking
Parking Spaces
1
Exterior Construction
Roof
Composition
Construction Materials
Brick, Cement Siding, Frame
Architectural Style
Traditional
Exterior Features
Private Yard
Window Features
Double Pane Windows, Window Coverings
Security Features
Carbon Monoxide Detector(s),Smoke Detector(s)
Builder Name 1
Sanford Homes
Builder Source
Public Records
Financial Details
PSF Total
$261.81
PSF Finished
$377.67
PSF Above Grade
$377.67
Previous Year Tax
4830.00
Year Tax
2019
Primary HOA Management Type
Professionally Managed
Primary HOA Name
Homestead in the Willows
Primary HOA Phone
303-793-0230
Primary HOA Website
https://www.homesteadinthewillows.org/
Primary HOA Amenities
Pool,Tennis Court(s)
Primary HOA Fees Included
Maintenance Grounds, Trash
Primary HOA Fees
1150.00
Primary HOA Fees Frequency
Annually
Primary HOA Fees Total Annual
1150.00
Location
Schools
Elementary School
Homestead
Middle School
West
High School
Cherry Creek
Walk Score®
Contact me about this property
Vickie Hall
RE/MAX Professionals
6020 Greenwood Plaza Boulevard
Greenwood Village, CO 80111, USA
6020 Greenwood Plaza Boulevard
Greenwood Village, CO 80111, USA
- (303) 944-1153 (Mobile)
- Invitation Code: denverhomefinders
- vickie@dreamscanhappen.com
- https://DenverHomeSellerService.com
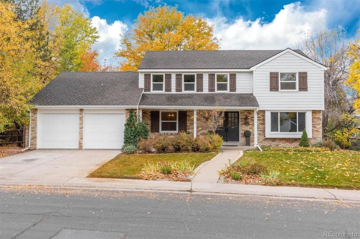
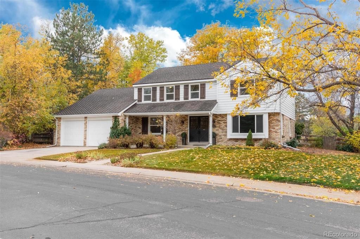
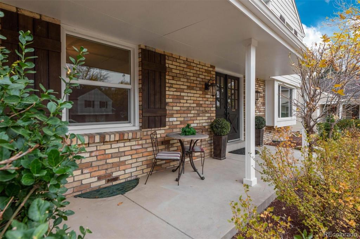
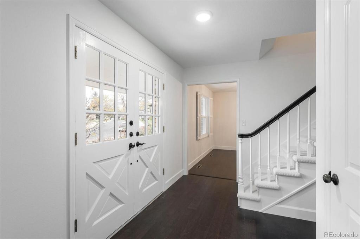
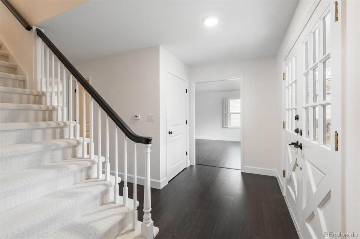
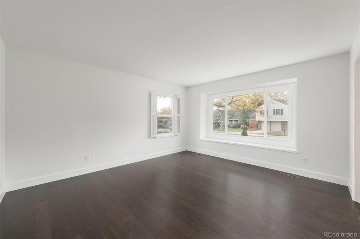
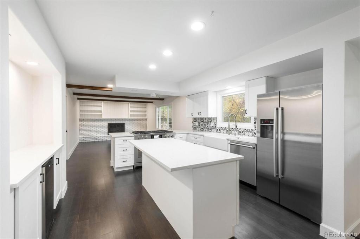
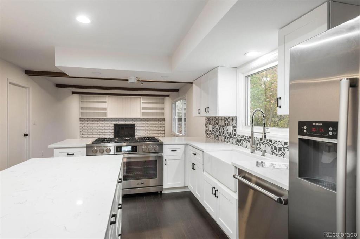
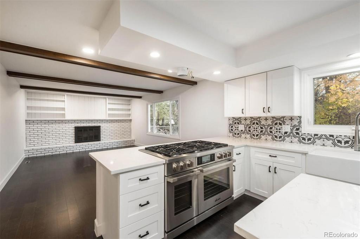
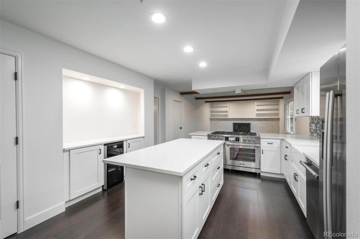
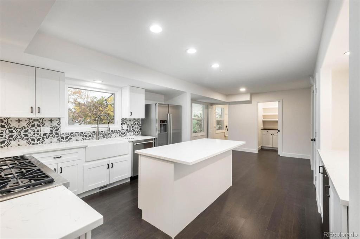
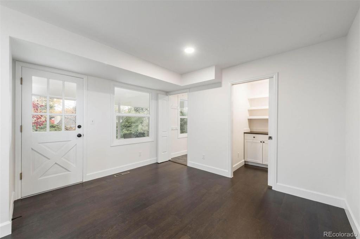
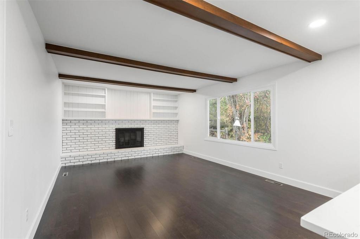
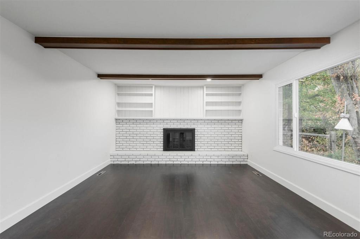
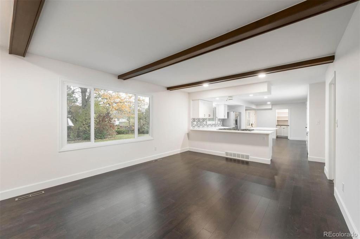
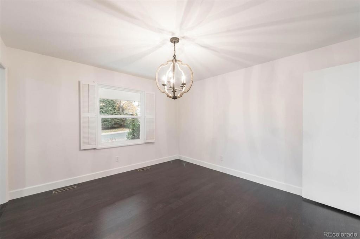
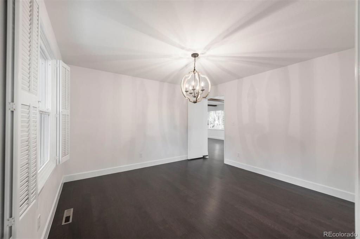
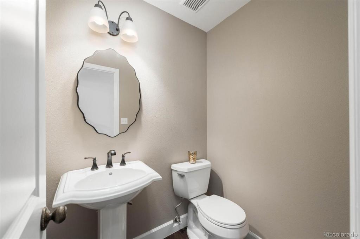
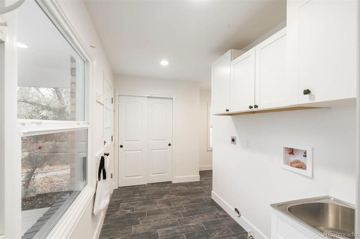
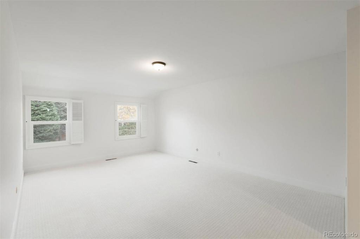
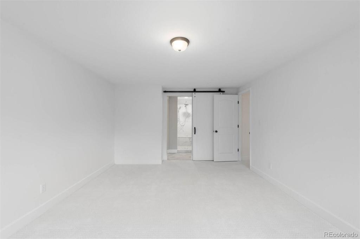
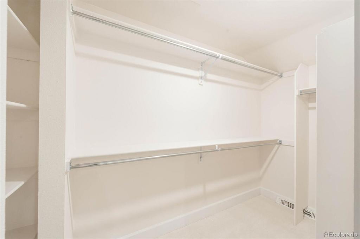
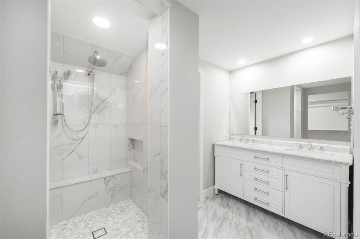
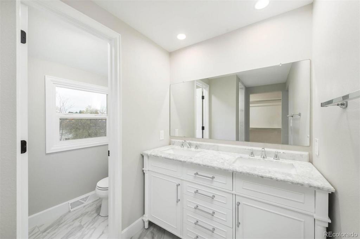
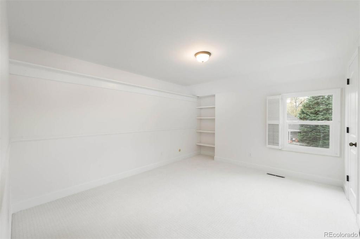
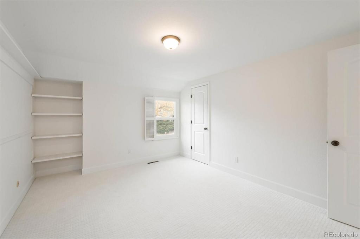
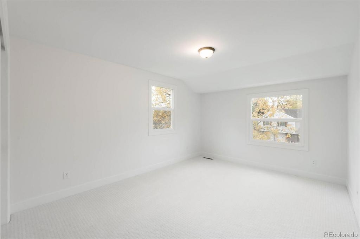
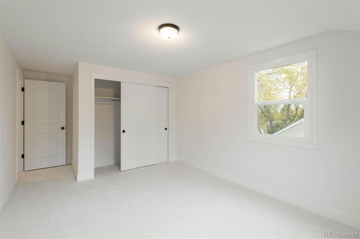
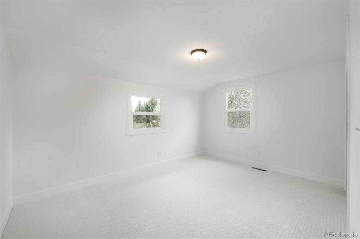
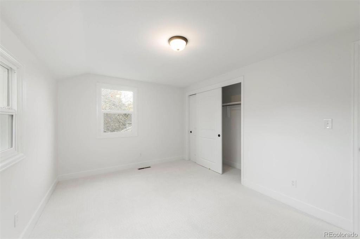
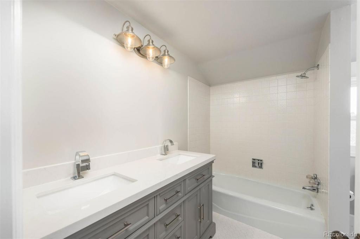
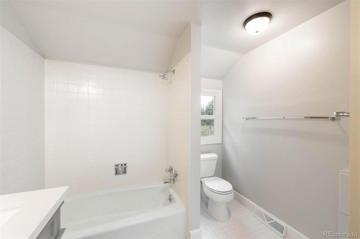
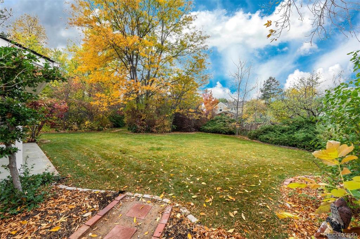
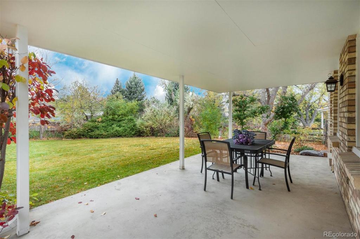
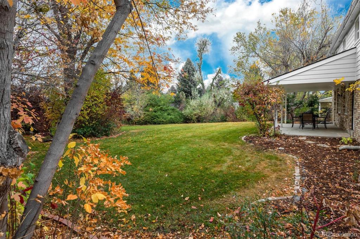
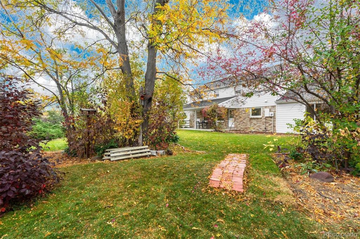
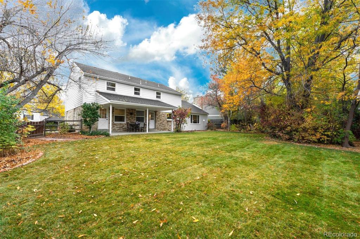
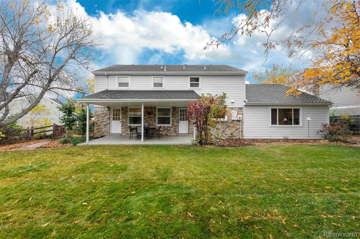
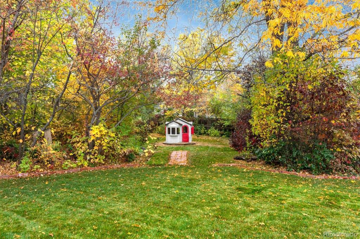
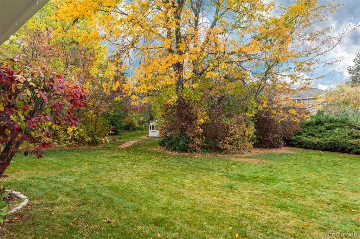


 Menu
Menu


