9539 Dolton Way
Highlands Ranch, CO 80126 — Douglas county
Price
$615,000
Sqft
3330.00 SqFt
Baths
3
Beds
5
Description
Stunning Highlands Ranch Home with all of the expensive work and designer touches completed. Move in and enjoy the updates and wonderful floor plan with main level bedroom or home office, and 4 bedrooms on the upper level. Updated gourmet kitchen with new counters, 42 inch white cabinets, subway tile and stainless steel appliances. Do not miss the walk-in pantry that you do not find in most homes. Other touches include, plantation shutters, crown molding, gleaming hardwood floors, gas fireplace and surround sound in the family room. Escape to your master retreat with updated en suite 5 piece bath with faux wood tile floors, double vanity, large soaker tub and walk-in closet. 3 more bedrooms and another updated full bath finish off the upper level. Although the basement is unfinished, it provides a great space to hang out, or store items. It is light and bright and has an additional storage room and crawl space for extra storage. Newer interior and exterior paint, newer roof, radon mitigation system, a/c and water heater all add to a peace of mind. Venture outside to the fully landscaped backyard with deck located right off of the kitchen’s eating space. Truly a must see! Welcome Home! For virtual tour of home, please click here, https://my.matterport.com/show/?m=WrYQUuiZvZfandmls=1
Property Level and Sizes
SqFt Lot
5837.00
Lot Features
Breakfast Nook, Built-in Features, Ceiling Fan(s), Five Piece Bath, High Speed Internet, Pantry, Radon Mitigation System, Solid Surface Counters, Utility Sink, Vaulted Ceiling(s), Walk-In Closet(s)
Lot Size
0.13
Foundation Details
Slab
Basement
Bath/Stubbed,Crawl Space,Partial,Sump Pump,Unfinished
Interior Details
Interior Features
Breakfast Nook, Built-in Features, Ceiling Fan(s), Five Piece Bath, High Speed Internet, Pantry, Radon Mitigation System, Solid Surface Counters, Utility Sink, Vaulted Ceiling(s), Walk-In Closet(s)
Appliances
Dishwasher, Disposal, Gas Water Heater, Humidifier, Microwave, Oven, Range, Refrigerator, Sump Pump
Laundry Features
In Unit
Electric
Central Air
Flooring
Carpet, Tile, Wood
Cooling
Central Air
Heating
Forced Air
Fireplaces Features
Family Room
Utilities
Cable Available, Electricity Connected, Natural Gas Connected, Phone Available
Exterior Details
Features
Private Yard
Patio Porch Features
Front Porch,Patio
Water
Public
Sewer
Public Sewer
Land Details
PPA
4769230.77
Road Frontage Type
Public Road
Road Responsibility
Public Maintained Road
Road Surface Type
Paved
Garage & Parking
Parking Spaces
1
Parking Features
Concrete
Exterior Construction
Roof
Composition
Construction Materials
Brick, Frame, Wood Siding
Architectural Style
Contemporary
Exterior Features
Private Yard
Window Features
Double Pane Windows, Window Coverings
Security Features
Carbon Monoxide Detector(s),Smoke Detector(s)
Builder Source
Public Records
Financial Details
PSF Total
$186.19
PSF Finished
$246.42
PSF Above Grade
$246.42
Previous Year Tax
3287.00
Year Tax
2019
Primary HOA Management Type
Professionally Managed
Primary HOA Name
Highlands Ranch Community Association
Primary HOA Phone
303-791-2500
Primary HOA Website
https://hrcaonline.org/
Primary HOA Amenities
Fitness Center,Pool,Tennis Court(s),Trail(s)
Primary HOA Fees
155.00
Primary HOA Fees Frequency
Quarterly
Primary HOA Fees Total Annual
620.00
Location
Schools
Elementary School
Sand Creek
Middle School
Mountain Ridge
High School
Mountain Vista
Walk Score®
Contact me about this property
Vickie Hall
RE/MAX Professionals
6020 Greenwood Plaza Boulevard
Greenwood Village, CO 80111, USA
6020 Greenwood Plaza Boulevard
Greenwood Village, CO 80111, USA
- (303) 944-1153 (Mobile)
- Invitation Code: denverhomefinders
- vickie@dreamscanhappen.com
- https://DenverHomeSellerService.com
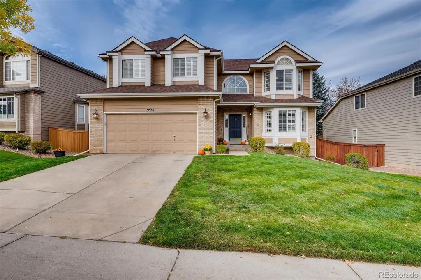
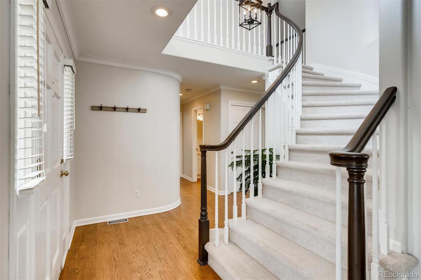
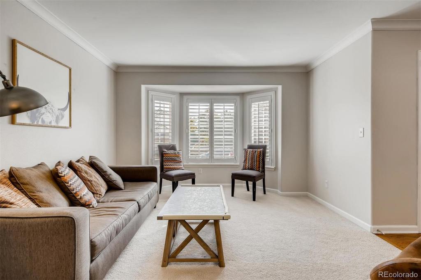
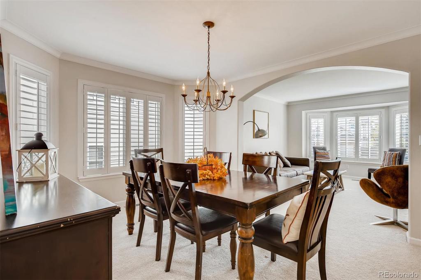
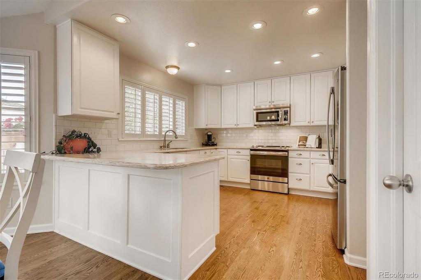
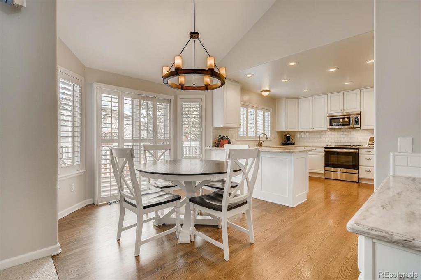
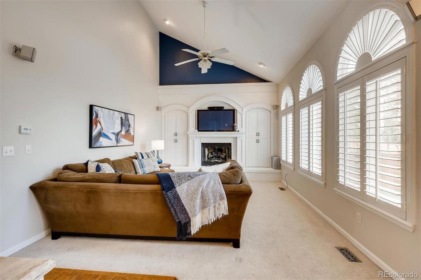
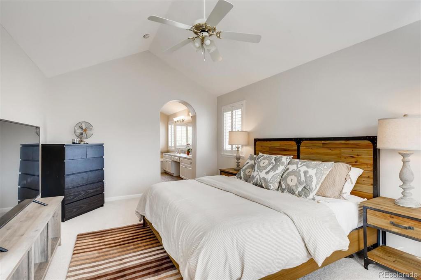
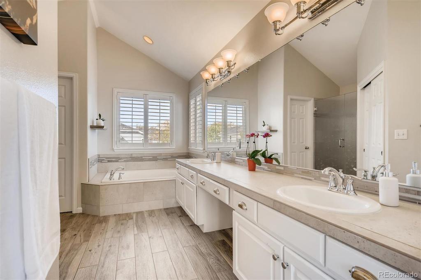
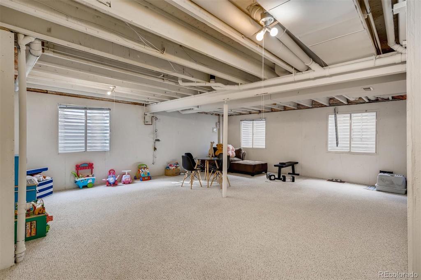
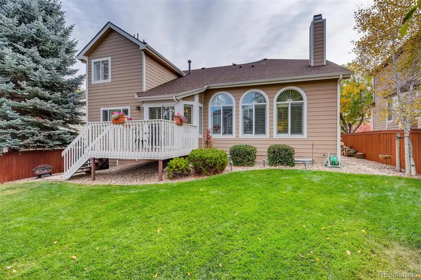
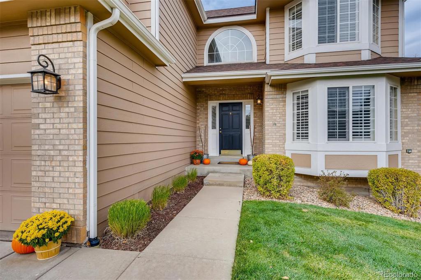
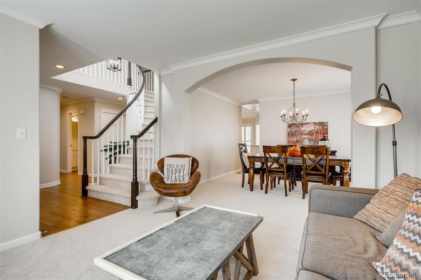
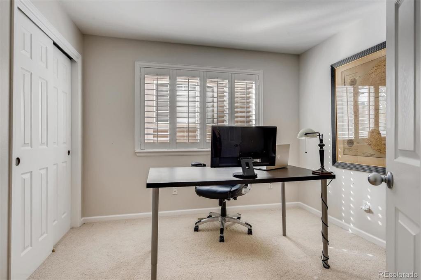
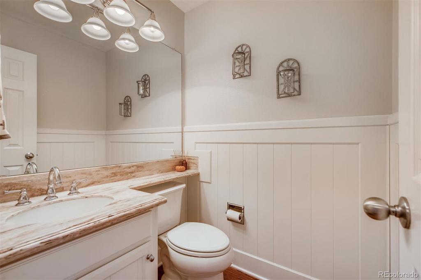
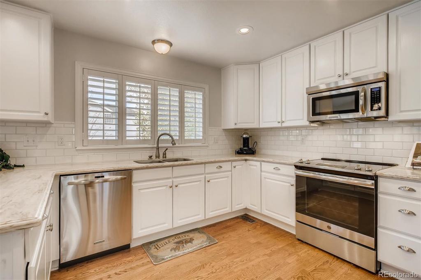
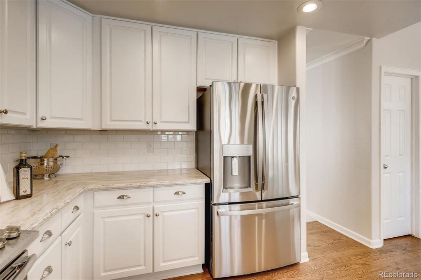
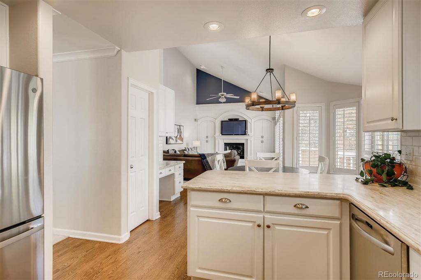
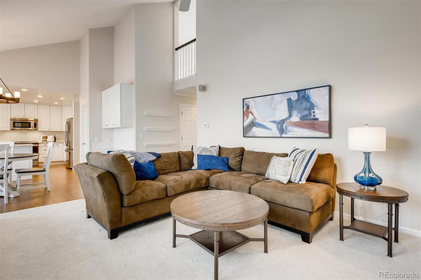
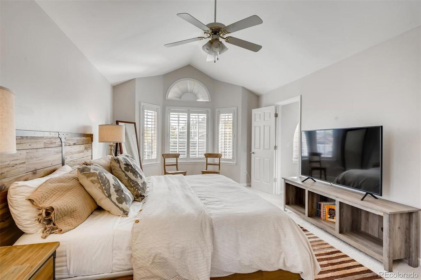
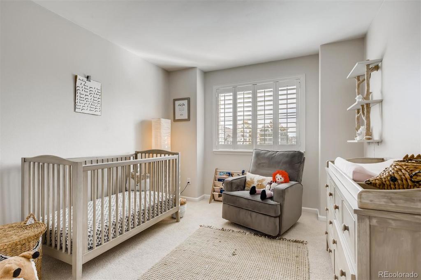
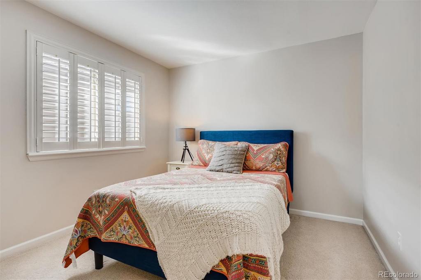
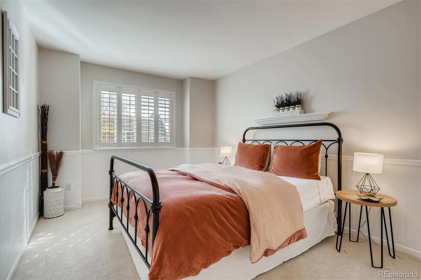
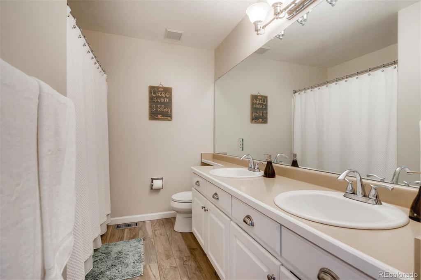
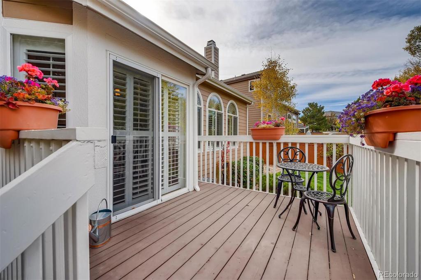
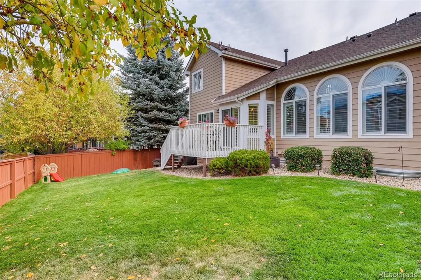
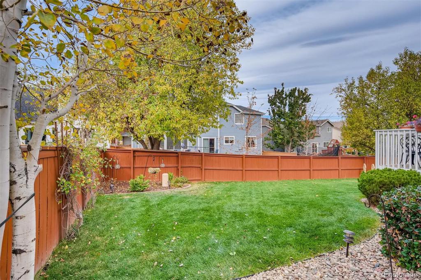
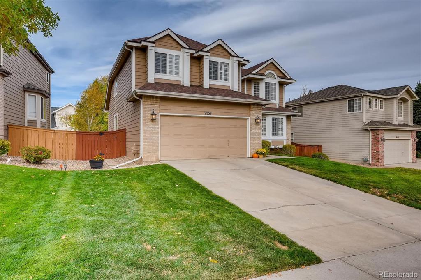


 Menu
Menu


