6671 S Fenton Street
Littleton, CO 80123 — Jefferson county
Price
$725,000
Sqft
4689.00 SqFt
Baths
5
Beds
6
Description
HUGE PRICE DROP AFTER! SELLER IS VERY MOTIVATED. This Beautiful well-loved home in highly sought after Vintage Reserve says, " Welcome Family and Friends." With an abundance of Colorado sunshine coming through the Great room, the stunning home boasts 6 Bedrooms and 5 Bathrooms, gorgeous hardwood floors, a large kitchen with a gas stove, stainless steel appliances, plenty of oak cabinets, and a pantry. You will love the Main Floor Master Bedroom which features a retreat/office, a large walk-in closet, and 5 piece bath. Enjoy the holidays in the large dining room. Across from the dining room, you will find the office with built-in floor to ceiling Schroll Cabinets and shelving to keep you productive and organized! Upstairs you will find 3 spacious bedrooms, a full bathroom, and a roomy loft. In addition to the finished basement with 2 conforming bedrooms, 2 bathrooms, a large family room, a full-sized championship Shuffle Board you will find a Full Kitchen. No more running upstairs to make popcorn! Everything you need for loved ones and friends that are staying for a while. Don't forget the easy maintenance back yard which includes a hot tub, fire pit, and a patio with a retractable awning for those warm sunny days. The Oversized 2 car garage has plenty of room and epoxy finished floors. This Home Has It All!
Bring Your Highest and Best offers
No showings before 11:00AM
Property Level and Sizes
SqFt Lot
6834.00
Lot Features
Audio/Video Controls, Breakfast Nook, Built-in Features, Ceiling Fan(s)
Lot Size
0.10
Foundation Details
Concrete Perimeter, Slab
Basement
Finished, Full, Sump Pump
Interior Details
Interior Features
Audio/Video Controls, Breakfast Nook, Built-in Features, Ceiling Fan(s)
Appliances
Cooktop, Dishwasher, Disposal, Double Oven, Dryer, Electric Water Heater, Gas Water Heater, Microwave, Oven, Range, Refrigerator, Self Cleaning Oven, Sump Pump, Warming Drawer, Washer
Electric
Central Air
Flooring
Carpet, Tile, Wood
Cooling
Central Air
Heating
Active Solar, Forced Air
Fireplaces Features
Basement, Family Room, Free Standing
Utilities
Cable Available, Electricity Connected, Internet Access (Wired), Natural Gas Connected, Phone Available, Phone Connected
Exterior Details
Features
Fire Pit, Lighting, Private Yard, Spa/Hot Tub
Sewer
Public Sewer
Land Details
Road Frontage Type
Public
Road Responsibility
Public Maintained Road
Road Surface Type
Paved
Garage & Parking
Parking Features
220 Volts, Concrete, Dry Walled, Exterior Access Door, Floor Coating, Insulated Garage, Lighted, Oversized
Exterior Construction
Roof
Composition
Construction Materials
Wood Siding
Exterior Features
Fire Pit, Lighting, Private Yard, Spa/Hot Tub
Window Features
Triple Pane Windows, Window Treatments
Security Features
Carbon Monoxide Detector(s), Security System, Smoke Detector(s)
Builder Name 1
Lennar
Builder Source
Public Records
Financial Details
Previous Year Tax
5398.00
Year Tax
2019
Primary HOA Name
PCMS
Primary HOA Phone
303-224-0004
Primary HOA Amenities
Clubhouse, Playground, Pond Seasonal
Primary HOA Fees Included
Maintenance Grounds, Recycling, Trash
Primary HOA Fees
100.00
Primary HOA Fees Frequency
Monthly
Location
Schools
Elementary School
Leawood
Middle School
Ken Caryl
High School
Columbine
Walk Score®
Contact me about this property
Vickie Hall
RE/MAX Professionals
6020 Greenwood Plaza Boulevard
Greenwood Village, CO 80111, USA
6020 Greenwood Plaza Boulevard
Greenwood Village, CO 80111, USA
- (303) 944-1153 (Mobile)
- Invitation Code: denverhomefinders
- vickie@dreamscanhappen.com
- https://DenverHomeSellerService.com
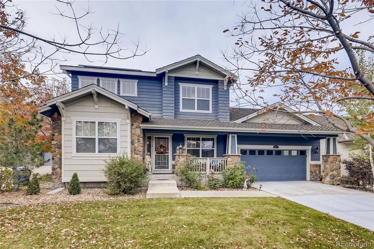
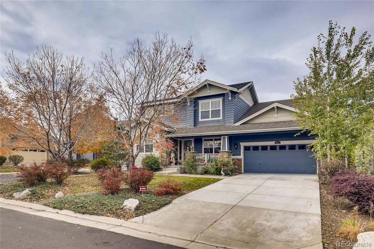
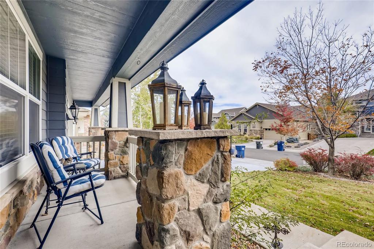
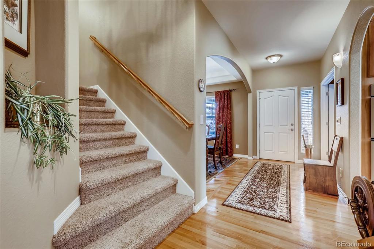
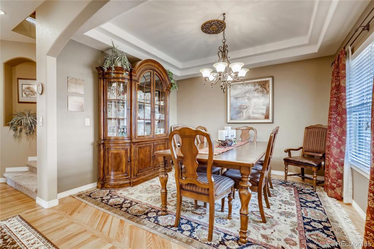
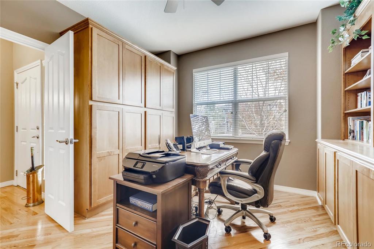
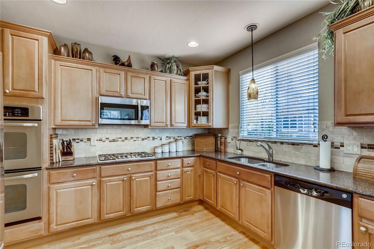
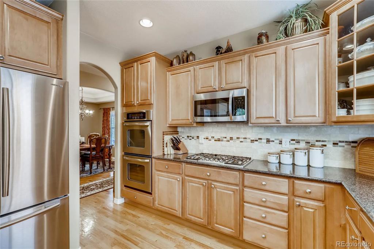
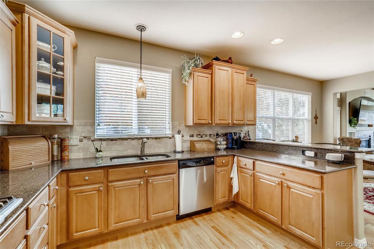
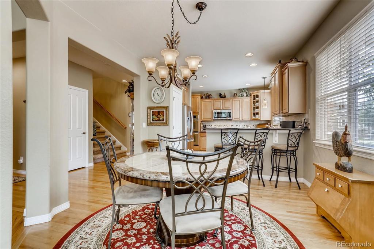
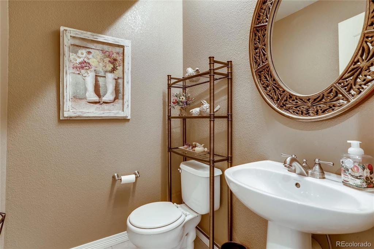
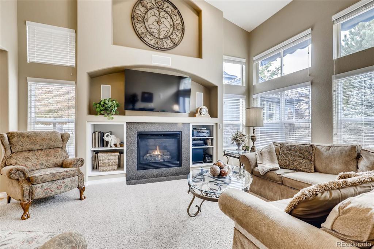
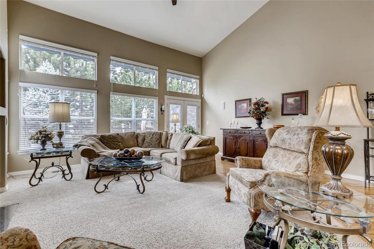
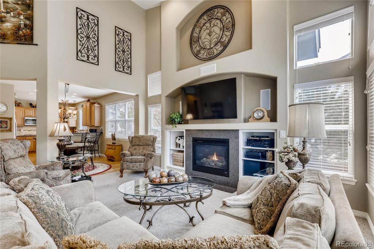
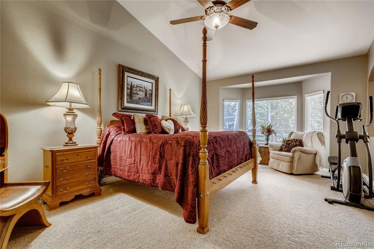
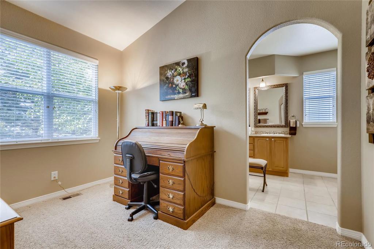
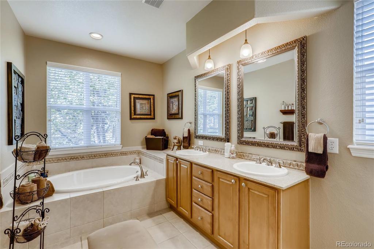
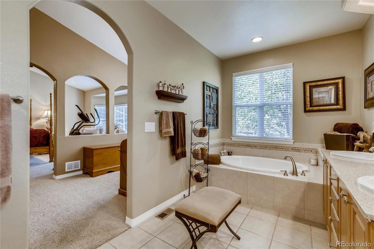
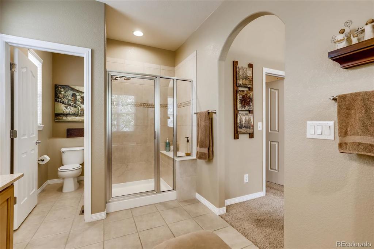
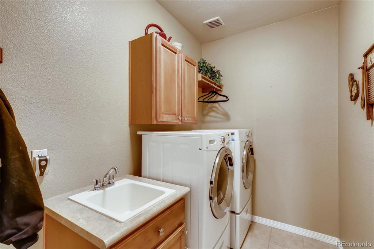
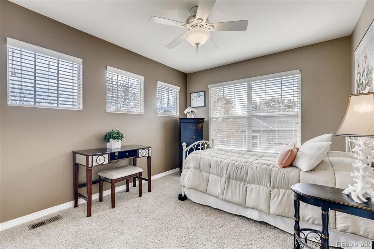
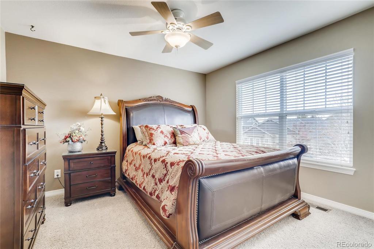
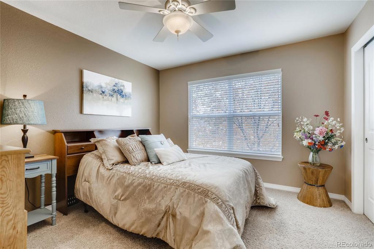
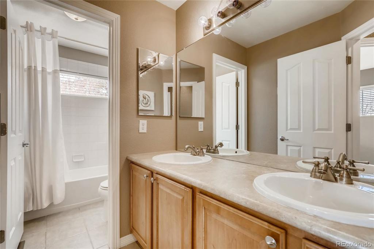
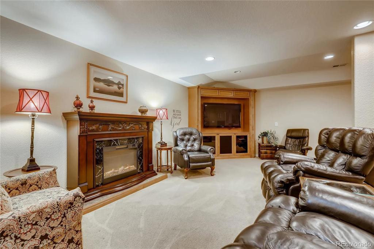
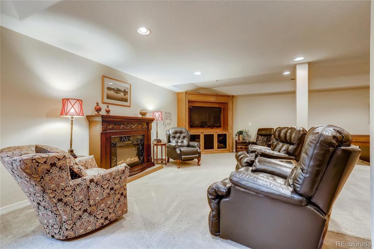
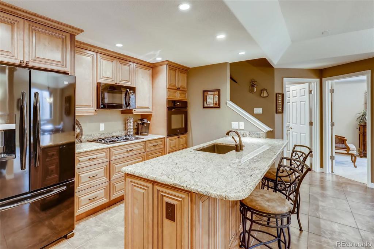
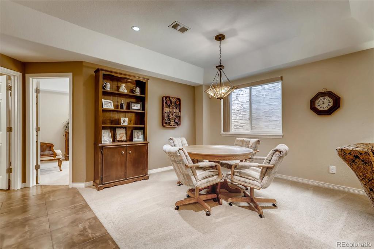
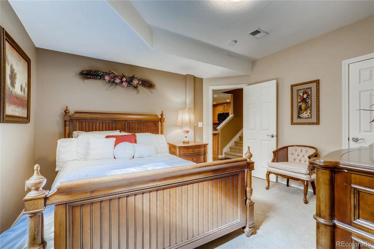
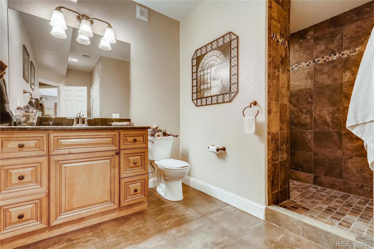
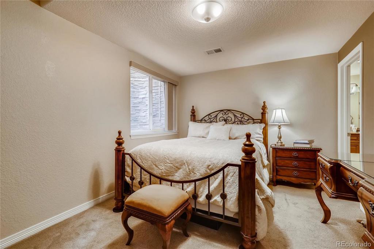
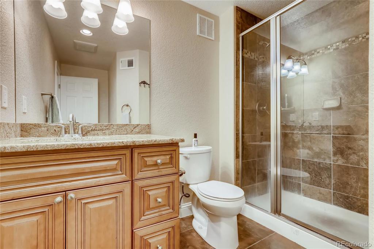
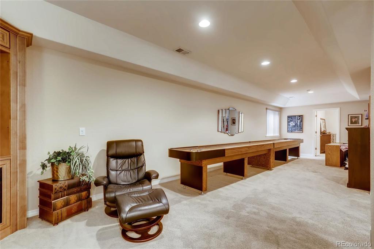
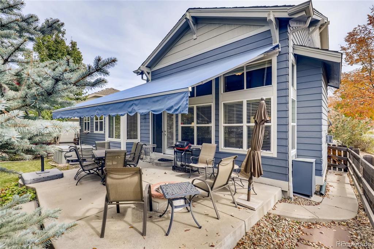
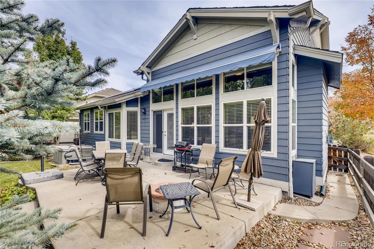
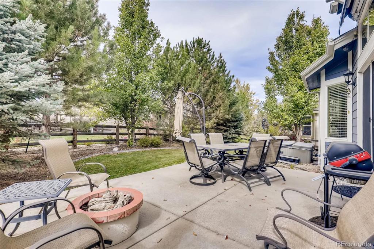
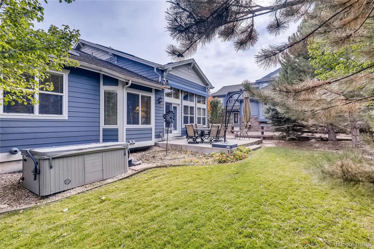


 Menu
Menu


