1110 W 144th Court
Westminster, CO 80023 — Adams county
Price
$650,000
Sqft
3542.00 SqFt
Baths
4
Beds
5
Description
Gorgeous 5 bed, 4 bath home with finished basement on .44-acre cul-de-sac lot! This desirable floorplan boasts hardwood floors upon entry and throughout the main level, a generous main floor office with double doors, formal dining room, vaulted family room with 2-story windows and gas log fireplace, mud room and main floor laundry room with cabinets and counter space. Stunning eat-in kitchen provides slab granite countertops, painted cabinets, stainless steel appliances, desk area with built-ins, tile backsplash, pendant lighting, breakfast bar and access to the backyard. Step upstairs and find 4 good sized bedrooms and 2 full baths. The master suite has a large, updated 5-piece bath and walk-in closet. Finished basement offers a large rec room, 5th bedroom, 4th full bath and large storage area. You will truly enjoy the expansive, fully fenced backyard with mature landscape and an enormous patio, perfect for entertaining. This home also features a 3-car tandem garage and charming, covered front porch. You will be in the perfect location, near Orchard Town Center, restaurants, parks, St. Anthony’s Medical Center, close to excellent public and charter schools, easy commutes to DIA, Downtown Denver and Boulder, and offers so many trails/open space options for you to explore!
Property Level and Sizes
SqFt Lot
19055.00
Lot Features
Ceiling Fan(s), Eat-in Kitchen, Five Piece Bath, Granite Counters, Master Suite, Open Floorplan, Smoke Free, Vaulted Ceiling(s), Walk-In Closet(s)
Lot Size
0.44
Basement
Finished,Full
Interior Details
Interior Features
Ceiling Fan(s), Eat-in Kitchen, Five Piece Bath, Granite Counters, Master Suite, Open Floorplan, Smoke Free, Vaulted Ceiling(s), Walk-In Closet(s)
Appliances
Cooktop, Dishwasher, Microwave, Oven, Range Hood, Refrigerator
Laundry Features
In Unit
Electric
Central Air
Flooring
Carpet, Tile, Wood
Cooling
Central Air
Heating
Forced Air
Fireplaces Features
Family Room, Gas
Exterior Details
Features
Private Yard
Patio Porch Features
Covered,Front Porch,Patio
Land Details
PPA
1477272.73
Road Surface Type
Paved
Garage & Parking
Parking Spaces
1
Parking Features
Tandem
Exterior Construction
Roof
Composition
Construction Materials
Frame
Exterior Features
Private Yard
Window Features
Double Pane Windows, Window Coverings
Builder Source
Public Records
Financial Details
PSF Total
$183.51
PSF Finished
$186.67
PSF Above Grade
$277.30
Previous Year Tax
4860.00
Year Tax
2019
Primary HOA Management Type
Professionally Managed
Primary HOA Name
Cheyenne Ridge
Primary HOA Phone
303-457-1444
Primary HOA Website
https://cheyenneridge.hmchoa.com/
Primary HOA Fees Included
Trash
Primary HOA Fees
68.00
Primary HOA Fees Frequency
Monthly
Primary HOA Fees Total Annual
816.00
Location
Schools
Elementary School
Meridian
Middle School
Rocky Top
High School
Legacy
Walk Score®
Contact me about this property
Vickie Hall
RE/MAX Professionals
6020 Greenwood Plaza Boulevard
Greenwood Village, CO 80111, USA
6020 Greenwood Plaza Boulevard
Greenwood Village, CO 80111, USA
- (303) 944-1153 (Mobile)
- Invitation Code: denverhomefinders
- vickie@dreamscanhappen.com
- https://DenverHomeSellerService.com
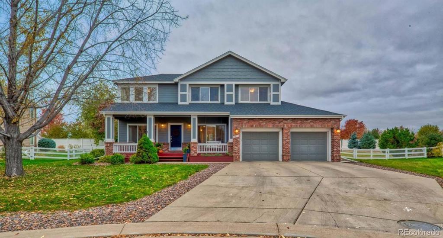
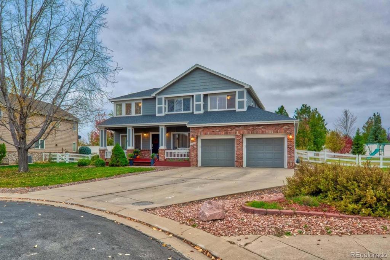
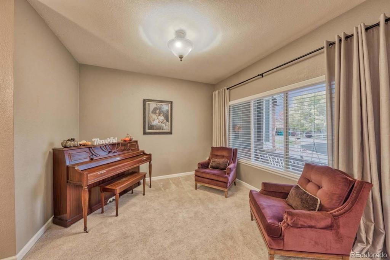
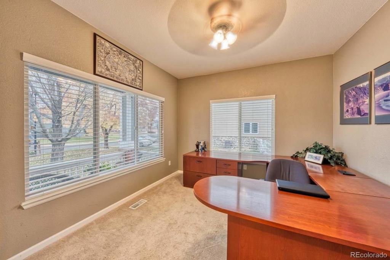
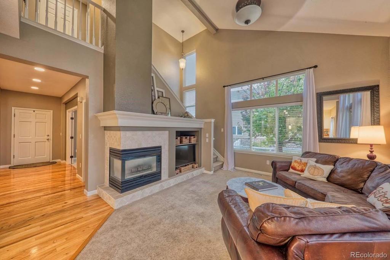
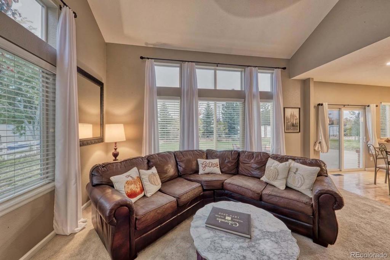
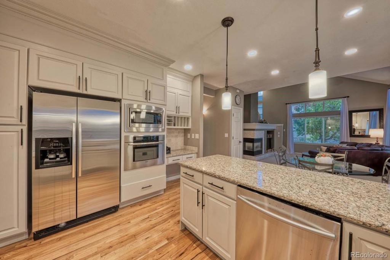
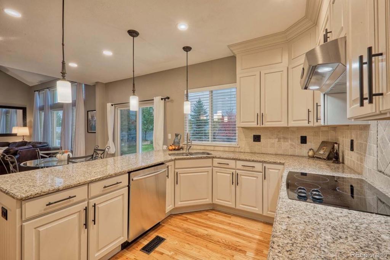
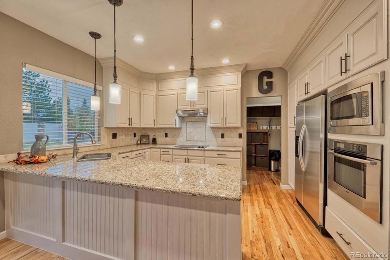
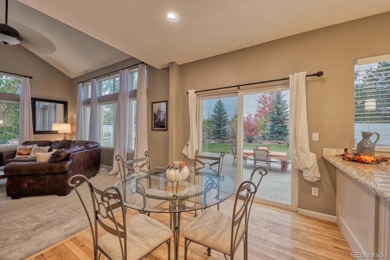
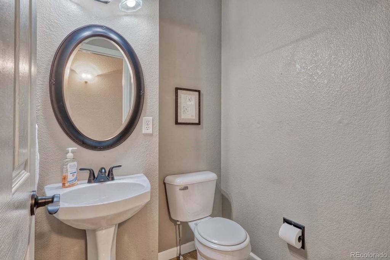
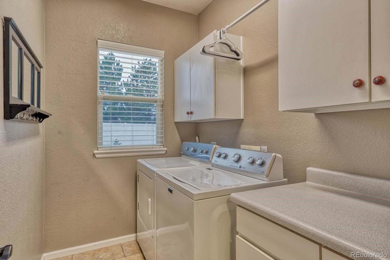
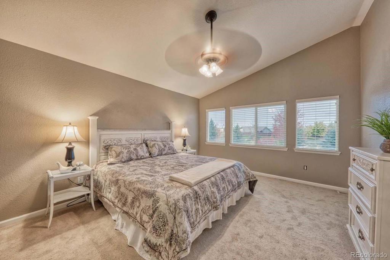
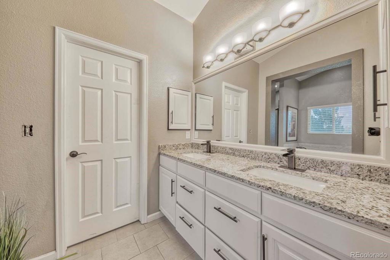
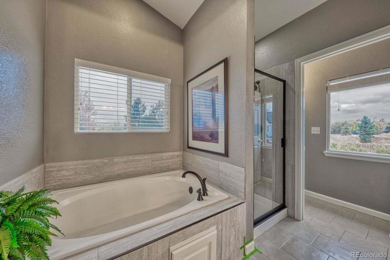
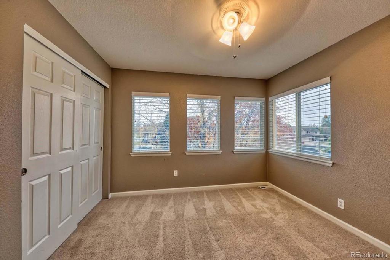
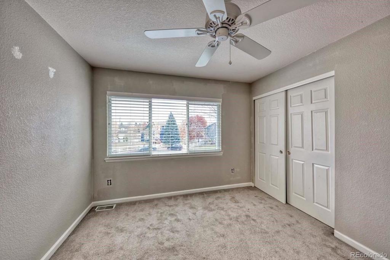
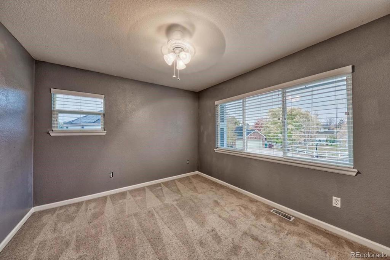
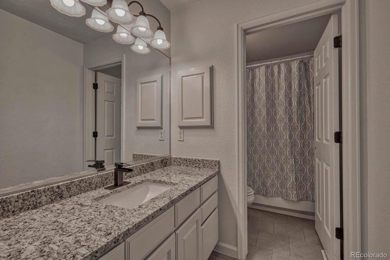
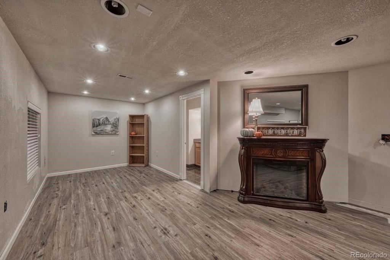
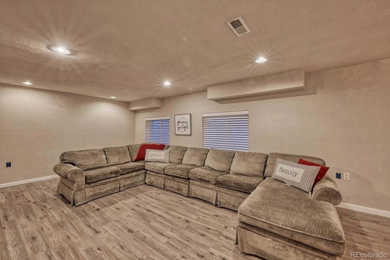
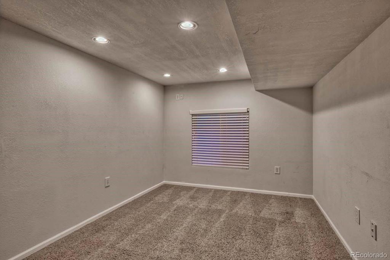
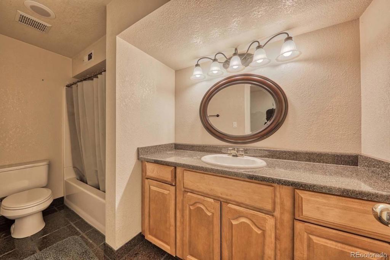
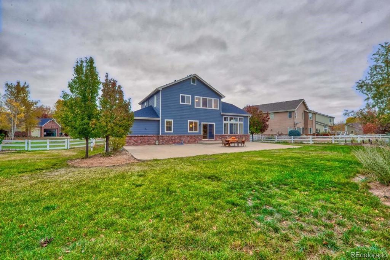
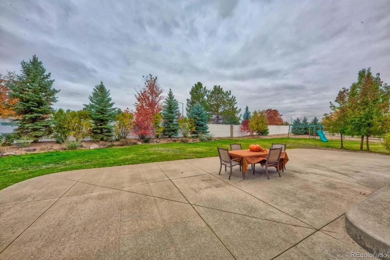
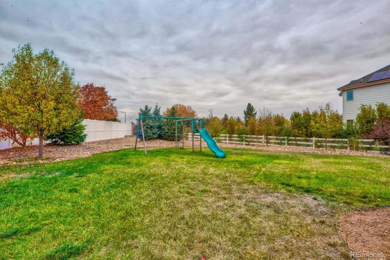
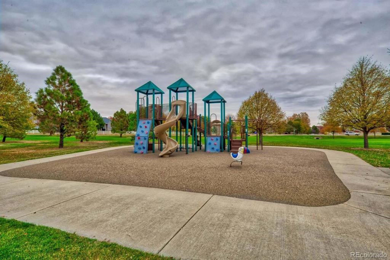
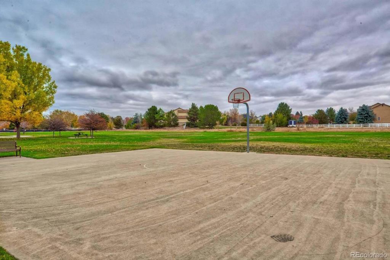
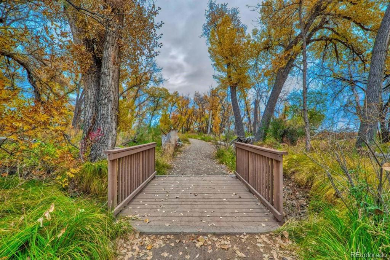
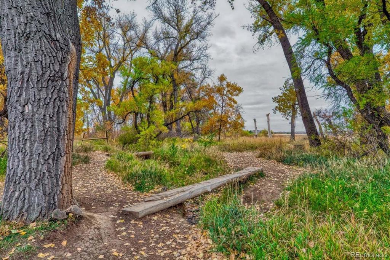
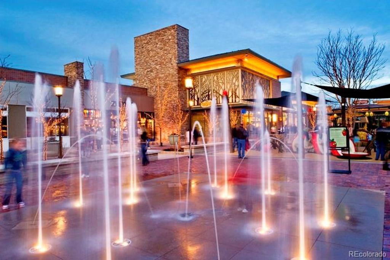
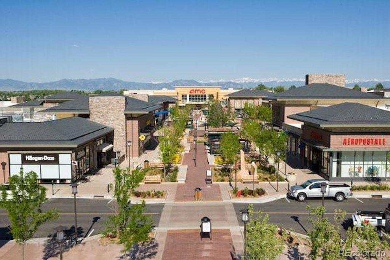
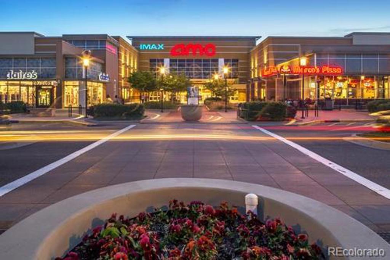
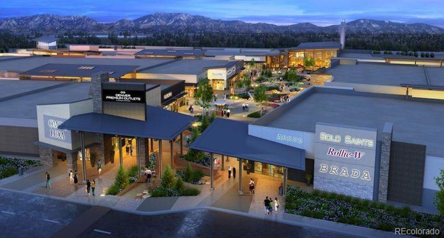


 Menu
Menu


